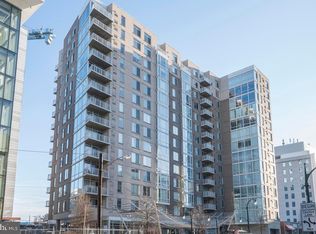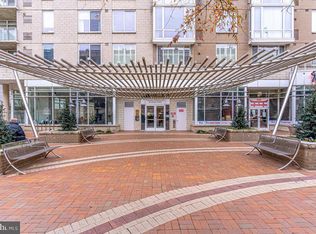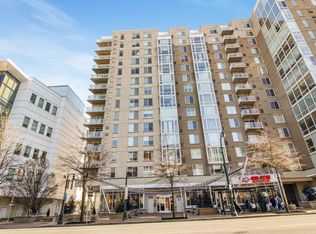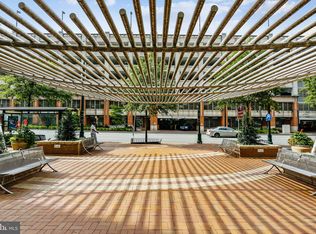Sold for $387,000 on 06/19/25
$387,000
930 Wayne Ave APT 708, Silver Spring, MD 20910
2beds
963sqft
Condominium
Built in 2006
-- sqft lot
$385,100 Zestimate®
$402/sqft
$2,234 Estimated rent
Home value
$385,100
$354,000 - $420,000
$2,234/mo
Zestimate® history
Loading...
Owner options
Explore your selling options
What's special
Welcome to the Crescent, your urban oasis in the heart of Downtown Silver Spring. This spacious condo unit offers a bright and inviting living area with floor-to-ceiling windows overlooking charming Wayne Avenue. The gourmet kitchen features granite countertops, ample cabinet space, and a convenient breakfast bar that seamlessly connects to the living area. The primary bedroom features dual closets and direct access to the full bath. The second bedroom has a large closet and a window and it can be used as a den or guest room. The powder room off the foyer add additional space and convenience for the homeowner or their guests. This unit also includes a washer and dryer, and both the water heater and AC unit were replaced in 2018. This unit is in the perfect level, not too high, not too low. One assigned parking space in the building’s underground garage conveys with the sale of the condo unit. Enjoy the many amenities of the Crescent, a pet-friendly building with an on-site manager. Take advantage of the fitness center, billiard room, and lounge available exclusively to residents. Located in the vibrant Downtown Silver Spring area, this condo is just steps away from Whole Foods, a plethora of dining options such as Firepan Korean BBQ, &Pizza, BurgerFi, and Kusshi, as well as entertainment like the Regal Majestic Cinema and Fillmore music venue. The metro, Safeway, Giant, and more are just a few blocks away, making this location the epitome of convenience.
Zillow last checked: 8 hours ago
Listing updated: July 29, 2025 at 04:15pm
Listed by:
Carmen Fontecilla 301-908-6672,
Compass,
Listing Team: Carmen Fontecilla Group
Bought with:
Bob Chew, 575539
Samson Properties
Jim Holland, 0648918
Samson Properties
Source: Bright MLS,MLS#: MDMC2175684
Facts & features
Interior
Bedrooms & bathrooms
- Bedrooms: 2
- Bathrooms: 2
- Full bathrooms: 1
- 1/2 bathrooms: 1
- Main level bathrooms: 2
- Main level bedrooms: 2
Primary bedroom
- Features: Flooring - HardWood
- Level: Main
Bedroom 2
- Features: Flooring - HardWood
- Level: Main
Dining room
- Features: Flooring - HardWood
- Level: Main
Foyer
- Features: Flooring - Ceramic Tile
- Level: Main
Other
- Features: Flooring - Ceramic Tile
- Level: Main
Half bath
- Level: Main
Kitchen
- Features: Flooring - Ceramic Tile
- Level: Main
Laundry
- Level: Main
Living room
- Features: Flooring - HardWood
- Level: Main
Heating
- Central, Forced Air, Natural Gas
Cooling
- Central Air, Electric
Appliances
- Included: Microwave, Dishwasher, Disposal, Dryer, Oven/Range - Gas, Refrigerator, Cooktop, Washer, Water Heater, Gas Water Heater
- Laundry: Has Laundry, Dryer In Unit, Washer In Unit, Laundry Room, In Unit
Features
- Ceiling Fan(s), Combination Dining/Living, Kitchen - Gourmet, Recessed Lighting, Dry Wall
- Flooring: Wood
- Has basement: No
- Has fireplace: No
Interior area
- Total structure area: 963
- Total interior livable area: 963 sqft
- Finished area above ground: 963
- Finished area below ground: 0
Property
Parking
- Total spaces: 1
- Parking features: Garage Faces Front, Basement, Assigned, Attached
- Attached garage spaces: 1
- Details: Assigned Parking, Assigned Space #: B2-8
Accessibility
- Accessibility features: Accessible Hallway(s), Accessible Elevator Installed, Accessible Entrance
Features
- Levels: One
- Stories: 1
- Pool features: None
- Has view: Yes
- View description: City, Panoramic
Lot
- Features: Urban
Details
- Additional structures: Above Grade, Below Grade
- Parcel number: 161303579430
- Zoning: CBD2
- Special conditions: Standard
Construction
Type & style
- Home type: Condo
- Architectural style: Contemporary
- Property subtype: Condominium
- Attached to another structure: Yes
Materials
- Concrete
Condition
- Excellent
- New construction: No
- Year built: 2006
Utilities & green energy
- Sewer: Public Sewer
- Water: Public
Community & neighborhood
Security
- Security features: Main Entrance Lock, Security System
Location
- Region: Silver Spring
- Subdivision: The Crescent
HOA & financial
Other fees
- Condo and coop fee: $672 monthly
Other
Other facts
- Listing agreement: Exclusive Right To Sell
- Ownership: Condominium
Price history
| Date | Event | Price |
|---|---|---|
| 6/19/2025 | Sold | $387,000-2%$402/sqft |
Source: | ||
| 5/30/2025 | Contingent | $395,000$410/sqft |
Source: | ||
| 5/9/2025 | Listed for sale | $395,000+17.9%$410/sqft |
Source: | ||
| 5/1/2016 | Sold | $335,000+3.1%$348/sqft |
Source: Public Record | ||
| 2/10/2016 | Pending sale | $325,000$337/sqft |
Source: Century 21 New Millennium #MC9549451 | ||
Public tax history
| Year | Property taxes | Tax assessment |
|---|---|---|
| 2025 | $3,868 -20.7% | $385,000 -7.2% |
| 2024 | $4,877 +5% | $415,000 +5.1% |
| 2023 | $4,646 +9.9% | $395,000 +5.3% |
Find assessor info on the county website
Neighborhood: Downtown
Nearby schools
GreatSchools rating
- 6/10Sligo Creek Elementary SchoolGrades: K-5Distance: 0.7 mi
- 6/10Silver Spring International Middle SchoolGrades: 6-8Distance: 0.7 mi
- 7/10Northwood High SchoolGrades: 9-12Distance: 2.8 mi
Schools provided by the listing agent
- District: Montgomery County Public Schools
Source: Bright MLS. This data may not be complete. We recommend contacting the local school district to confirm school assignments for this home.

Get pre-qualified for a loan
At Zillow Home Loans, we can pre-qualify you in as little as 5 minutes with no impact to your credit score.An equal housing lender. NMLS #10287.
Sell for more on Zillow
Get a free Zillow Showcase℠ listing and you could sell for .
$385,100
2% more+ $7,702
With Zillow Showcase(estimated)
$392,802


