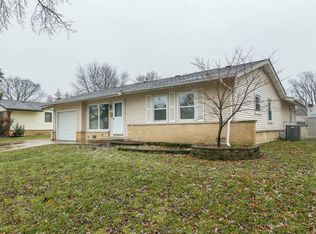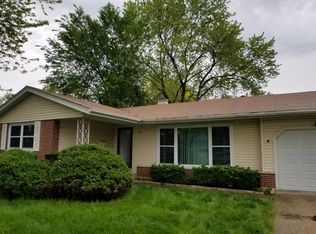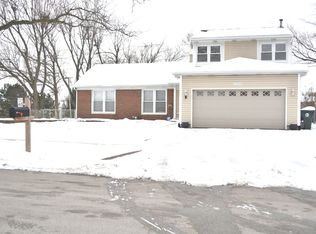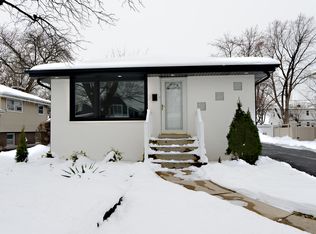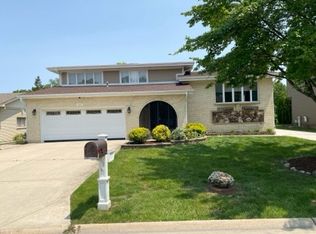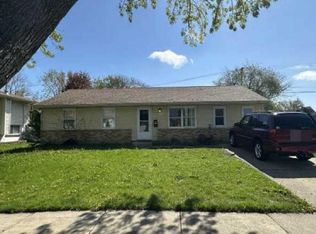Stunning New Construction Ranch - 3 Bed, 2 Bath - 1450 Sq Ft Welcome to this beautifully crafted new construction ranch-style home, offering 1,450 square feet of modern living space with high-end finishes throughout. While the foundation and spacious 2-car garage are original, everything else has been completely rebuilt from the ground up, blending quality craftsmanship with thoughtful design. Step inside to an inviting open-concept layout featuring gleaming hardwood flooring, 9ft ceilings, and an abundance of natural light. The gourmet kitchen boasts elegant custom cabinetry, quartz countertops, stainless steel appliances, and plenty of counter space, making it perfect for everyday living and entertaining. The home includes three generous bedrooms and two full bathrooms, including a private main suite with a luxurious en-suite bath. Additional features: Canned Lighting, 1 1/2 inch water service for optimal water pressure. Fire sprinkler system for added peace of mind. Brand new front porch for clean curb appeal. Everything is brand new-just move in and enjoy! Don't miss this rare opportunity to own a turnkey home with all the modern amenities you're looking for.
Contingent
$550,000
930 Wilshire Ave, Elk Grove Village, IL 60007
3beds
1,450sqft
Est.:
Single Family Residence
Built in 2025
-- sqft lot
$-- Zestimate®
$379/sqft
$-- HOA
What's special
Generous bedroomsHigh-end finishesOpen-concept layoutGourmet kitchenAbundance of natural lightCustom cabinetryBrand new front porch
- 187 days |
- 22 |
- 0 |
Zillow last checked: 8 hours ago
Listing updated: September 07, 2025 at 02:12pm
Listing courtesy of:
Jeffrey Rozanski 847-276-0102,
HomeSmart Connect LLC
Source: MRED as distributed by MLS GRID,MLS#: 12392173
Facts & features
Interior
Bedrooms & bathrooms
- Bedrooms: 3
- Bathrooms: 2
- Full bathrooms: 2
Rooms
- Room types: Foyer
Primary bedroom
- Features: Flooring (Hardwood), Bathroom (Full)
- Level: Main
- Area: 168 Square Feet
- Dimensions: 14X12
Bedroom 2
- Features: Flooring (Hardwood)
- Level: Main
- Area: 121 Square Feet
- Dimensions: 11X11
Bedroom 3
- Features: Flooring (Hardwood)
- Level: Main
- Area: 110 Square Feet
- Dimensions: 11X10
Dining room
- Features: Flooring (Hardwood)
- Level: Main
- Area: 120 Square Feet
- Dimensions: 12X10
Family room
- Features: Flooring (Hardwood)
- Level: Main
- Area: 320 Square Feet
- Dimensions: 20X16
Foyer
- Features: Flooring (Hardwood)
- Level: Main
- Area: 49 Square Feet
- Dimensions: 7X7
Kitchen
- Features: Kitchen (Eating Area-Breakfast Bar, Updated Kitchen), Flooring (Hardwood)
- Level: Main
- Area: 192 Square Feet
- Dimensions: 16X12
Laundry
- Features: Flooring (Ceramic Tile)
- Level: Main
- Area: 66 Square Feet
- Dimensions: 11X6
Heating
- Natural Gas, Forced Air
Cooling
- Central Air
Appliances
- Included: Range, Dishwasher, Refrigerator, Washer, Dryer, Gas Water Heater
- Laundry: Main Level, Gas Dryer Hookup, In Unit
Features
- 1st Floor Full Bath, Walk-In Closet(s), High Ceilings, Open Floorplan, Dining Combo
- Flooring: Hardwood
- Doors: Sliding Glass Door(s)
- Windows: None
- Basement: Crawl Space
- Attic: Pull Down Stair
Interior area
- Total structure area: 0
- Total interior livable area: 1,450 sqft
Property
Parking
- Total spaces: 2
- Parking features: Concrete, Garage Door Opener, On Site, Garage Owned, Detached, Garage
- Garage spaces: 2
- Has uncovered spaces: Yes
Accessibility
- Accessibility features: No Disability Access
Features
- Stories: 1
Lot
- Dimensions: 110X76X110X72
Details
- Parcel number: 08332120540000
- Special conditions: None
- Other equipment: Ceiling Fan(s), Sump Pump
Construction
Type & style
- Home type: SingleFamily
- Architectural style: Ranch
- Property subtype: Single Family Residence
Materials
- Vinyl Siding
- Foundation: Concrete Perimeter
- Roof: Asphalt
Condition
- New Construction
- New construction: Yes
- Year built: 2025
Utilities & green energy
- Electric: Circuit Breakers
- Sewer: Public Sewer
- Water: Public
Community & HOA
Community
- Features: Sidewalks, Street Paved, Park
- Security: Fire Sprinkler System, Carbon Monoxide Detector(s)
- Subdivision: Centex
HOA
- Services included: None
Location
- Region: Elk Grove Village
Financial & listing details
- Price per square foot: $379/sqft
- Tax assessed value: $257,820
- Annual tax amount: $5,705
- Date on market: 6/13/2025
- Ownership: Fee Simple
Estimated market value
Not available
Estimated sales range
Not available
Not available
Price history
Price history
| Date | Event | Price |
|---|---|---|
| 6/24/2025 | Contingent | $550,000$379/sqft |
Source: | ||
| 6/13/2025 | Listed for sale | $550,000+1733.3%$379/sqft |
Source: | ||
| 2/20/2025 | Sold | $30,000-89.6%$21/sqft |
Source: Public Record Report a problem | ||
| 9/13/2007 | Sold | $288,500$199/sqft |
Source: | ||
Public tax history
Public tax history
| Year | Property taxes | Tax assessment |
|---|---|---|
| 2023 | $5,705 -8.7% | $25,782 -11.1% |
| 2022 | $6,250 +38.4% | $28,999 +48% |
| 2021 | $4,515 +2.4% | $19,596 |
Find assessor info on the county website
BuyAbility℠ payment
Est. payment
$3,721/mo
Principal & interest
$2666
Property taxes
$862
Home insurance
$193
Climate risks
Neighborhood: 60007
Nearby schools
GreatSchools rating
- 8/10Clearmont Elementary SchoolGrades: K-5Distance: 0.3 mi
- 6/10Grove Jr High SchoolGrades: 6-8Distance: 0.3 mi
- 9/10Elk Grove High SchoolGrades: 9-12Distance: 0.8 mi
Schools provided by the listing agent
- Elementary: Clearmont Elementary School
- Middle: Grove Junior High School
- High: Elk Grove High School
- District: 59
Source: MRED as distributed by MLS GRID. This data may not be complete. We recommend contacting the local school district to confirm school assignments for this home.
- Loading
