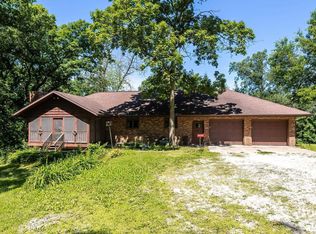This home suffered a fire in March. The home has been redesigned and restored. Featuring an open floorplan. New flooring and paint throughout some windows added, bright, open floorplan, huge master bedroom suite. Hunting is allowed on the property and surrounding area. 1 mile from the river for fishing and boating. Plenty of land and space for recreation and vehicles. The peaceful country calm is a great feature of this home. 15 minutes from the Quad Cities and Muscatine. The back deck is in process of being repaired. Make your offer today.
This property is off market, which means it's not currently listed for sale or rent on Zillow. This may be different from what's available on other websites or public sources.

