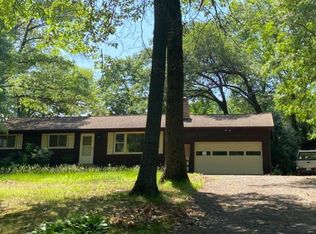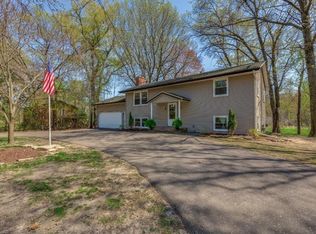Closed
$468,900
9300 170th Ave NE, Columbus, MN 55025
3beds
3,006sqft
Single Family Residence
Built in 1968
1.5 Acres Lot
$474,300 Zestimate®
$156/sqft
$2,850 Estimated rent
Home value
$474,300
$451,000 - $503,000
$2,850/mo
Zestimate® history
Loading...
Owner options
Explore your selling options
What's special
Spacious walkout Rambler located off Kettle River Blvd, South of Broadway Ave. 1.5-acre property is ideally situated among beautiful oak, maple, birch and pine trees with woods and wetlands, perfect for wildlife viewing. Main Lvl. has been renovated for an open flow from room to room. Large Primary BR and Ensuite. LL offers 2 FRs, Workshop, full BA, BR, and a significant storage space (may be converted to livable sf.), 2 walkouts to a concrete patio and fenced area. LL Furnace Rm. also provides add’l storage space. Home is also handicap accessible! Most doors 36”, roll-under counters, zero clearance shower, chair lift to LL, easy access to home via powered lift or ramp. Newer improvements: Furnace/AC, luxury vinyl flrs. and carpeting on main level, kitchen range, exterior repainted, detached garage resided, washer/dryer, remodel of ensuite BA, remodel/addition of LL BA, garage door openers, detached garage insulated and heater added. One-yr. Home Warranty provided at Closing.
Zillow last checked: 8 hours ago
Listing updated: May 06, 2025 at 11:46am
Listed by:
Kathryn L. Browning 763-232-1947,
Realty Group LLC,
David L. Regel 612-328-2500
Bought with:
Kenneth W Phad
Bridge Realty, LLC
Source: NorthstarMLS as distributed by MLS GRID,MLS#: 6443226
Facts & features
Interior
Bedrooms & bathrooms
- Bedrooms: 3
- Bathrooms: 3
- Full bathrooms: 1
- 3/4 bathrooms: 1
- 1/2 bathrooms: 1
Bedroom 1
- Level: Main
- Area: 252 Square Feet
- Dimensions: 18x14
Bedroom 2
- Level: Main
- Area: 123.21 Square Feet
- Dimensions: 11.10x11.10
Bedroom 3
- Level: Lower
- Area: 123.21 Square Feet
- Dimensions: 11.10x11.10
Primary bathroom
- Level: Main
- Area: 95.04 Square Feet
- Dimensions: 8.8x10.8
Bathroom
- Level: Lower
- Area: 63.9 Square Feet
- Dimensions: 7.10x9
Bonus room
- Level: Lower
- Area: 196 Square Feet
- Dimensions: 14x14
Dining room
- Level: Main
- Area: 196 Square Feet
- Dimensions: 14x14
Kitchen
- Level: Main
- Area: 191.25 Square Feet
- Dimensions: 22.5x8.5
Laundry
- Level: Main
- Area: 45.44 Square Feet
- Dimensions: 6.4x7.10
Living room
- Level: Main
- Area: 360 Square Feet
- Dimensions: 12x30
Mud room
- Level: Main
- Area: 87.6 Square Feet
- Dimensions: 14.6x6
Office
- Level: Main
- Area: 99 Square Feet
- Dimensions: 11x9
Heating
- Forced Air
Cooling
- Central Air
Appliances
- Included: Dishwasher, Disposal, Dryer, Electronic Air Filter, Exhaust Fan, Freezer, Humidifier, Gas Water Heater, Range, Refrigerator, Washer, Water Softener Owned
Features
- Basement: Block,Daylight,Finished,Partially Finished,Walk-Out Access
- Number of fireplaces: 1
- Fireplace features: Brick, Gas, Insert, Living Room
Interior area
- Total structure area: 3,006
- Total interior livable area: 3,006 sqft
- Finished area above ground: 1,663
- Finished area below ground: 796
Property
Parking
- Total spaces: 3
- Parking features: Attached, Detached, Asphalt, Garage Door Opener
- Attached garage spaces: 3
- Has uncovered spaces: Yes
Accessibility
- Accessibility features: Doors 36"+, Customized Wheelchair Accessible, Grab Bars In Bathroom, Door Lever Handles, Stair Lift, Accessible Approach with Ramp, Roll-In Shower, Roll Under Accessibility
Features
- Levels: One
- Stories: 1
- Patio & porch: Deck, Patio
Lot
- Size: 1.50 Acres
- Dimensions: 163 x 230 x 328 x 320
- Features: Many Trees
Details
- Foundation area: 1548
- Parcel number: 123222240007
- Zoning description: Residential-Single Family
Construction
Type & style
- Home type: SingleFamily
- Property subtype: Single Family Residence
Materials
- Cedar, Block
- Roof: Age Over 8 Years,Asphalt,Pitched
Condition
- Age of Property: 57
- New construction: No
- Year built: 1968
Utilities & green energy
- Electric: Circuit Breakers, 100 Amp Service
- Gas: Natural Gas
- Sewer: Mound Septic, Private Sewer
- Water: Private, Well
Community & neighborhood
Location
- Region: Columbus
HOA & financial
HOA
- Has HOA: No
Other
Other facts
- Road surface type: Paved
Price history
| Date | Event | Price |
|---|---|---|
| 4/10/2024 | Sold | $468,900+3.1%$156/sqft |
Source: | ||
| 3/29/2024 | Pending sale | $454,900$151/sqft |
Source: | ||
| 2/26/2024 | Price change | $454,900-2.2%$151/sqft |
Source: | ||
| 2/13/2024 | Price change | $464,900-1.1%$155/sqft |
Source: | ||
| 1/2/2024 | Price change | $469,900-3.3%$156/sqft |
Source: | ||
Public tax history
| Year | Property taxes | Tax assessment |
|---|---|---|
| 2024 | $4,069 -2.5% | $409,288 +0.1% |
| 2023 | $4,173 +23.8% | $408,788 +2.4% |
| 2022 | $3,370 +6.4% | $399,305 +34.9% |
Find assessor info on the county website
Neighborhood: 55025
Nearby schools
GreatSchools rating
- 8/10Columbus Elementary SchoolGrades: PK-6Distance: 1 mi
- 7/10Forest Lake Area Middle SchoolGrades: 7-8Distance: 3.1 mi
- 7/10Forest Lake Senior High SchoolGrades: 9-12Distance: 2.8 mi
Get a cash offer in 3 minutes
Find out how much your home could sell for in as little as 3 minutes with a no-obligation cash offer.
Estimated market value
$474,300
Get a cash offer in 3 minutes
Find out how much your home could sell for in as little as 3 minutes with a no-obligation cash offer.
Estimated market value
$474,300

