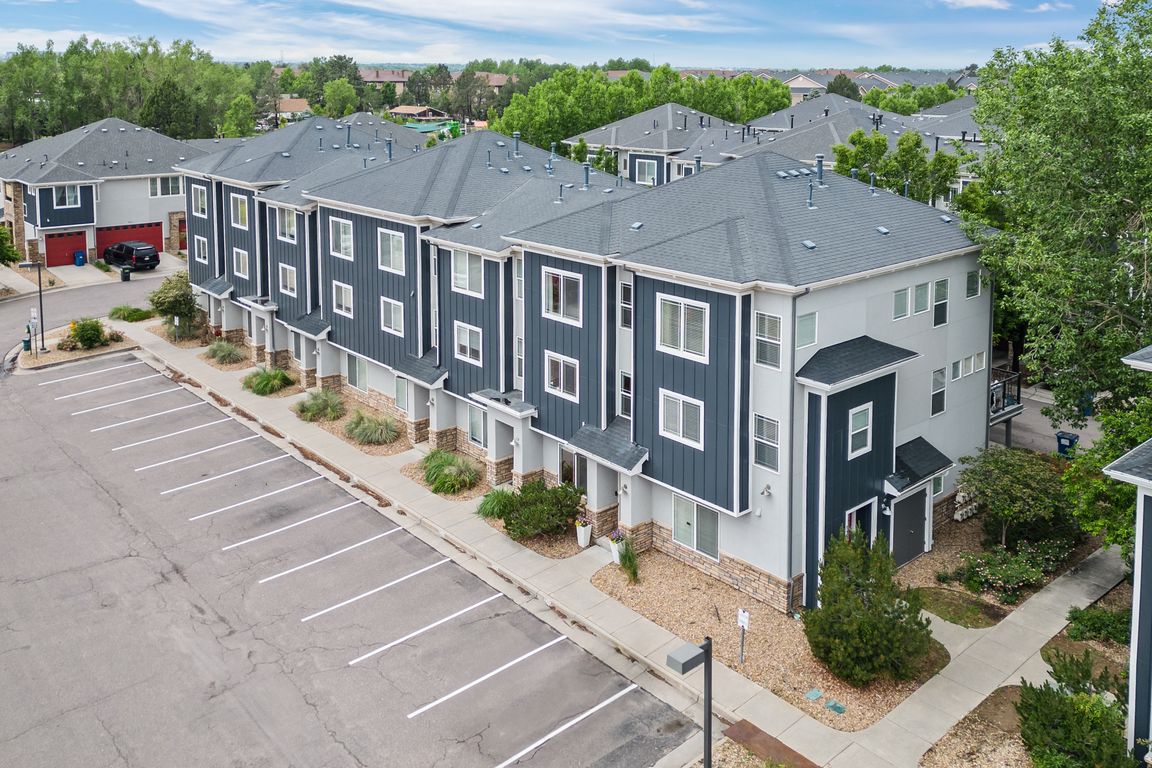
For sale
$415,000
3beds
1,574sqft
9300 E Florida Avenue #1202, Denver, CO 80247
3beds
1,574sqft
Condominium
Built in 2006
1 Attached garage space
$264 price/sqft
$520 monthly HOA fee
What's special
Double-sided gas fireplacePrivate interior-facing balconySmart upgradesCustom-built storageFrench cleat wall systemFlooded with natural lightSleek ikea closet systems
Beautifully updated and thoughtfully maintained, this spacious 3 bed / 2.5 bath condo is a standout in the desirable Dayton Triangle—located in both Denver City and Arapahoe County. Flooded with natural light from large windows on every level, the home features smart upgrades throughout. The kitchen and primary bedroom include charming ...
- 161 days |
- 245 |
- 11 |
Source: REcolorado,MLS#: 1924094
Travel times
Kitchen
Living Room
Primary Bedroom
Zillow last checked: 8 hours ago
Listing updated: August 31, 2025 at 10:31pm
Listed by:
Thomas Rehfeld 303-910-3296 thomas@westwaterrealty.com,
Westwater Realty
Source: REcolorado,MLS#: 1924094
Facts & features
Interior
Bedrooms & bathrooms
- Bedrooms: 3
- Bathrooms: 3
- Full bathrooms: 2
- 1/2 bathrooms: 1
- Main level bathrooms: 1
Primary bedroom
- Description: East Facing Primary Bedroom With Coffee/Accessory Nook And Walk In Closet
- Level: Upper
- Area: 203.74 Square Feet
- Dimensions: 12.2 x 16.7
Bedroom
- Description: First Floor Bedroom That Can Also Be Used As A Spacious Home Office
- Level: Lower
- Area: 113 Square Feet
- Dimensions: 10 x 11.3
Bedroom
- Description: West Facing Secondary Bedroom With New Ikea Closet System
- Level: Upper
- Area: 115.26 Square Feet
- Dimensions: 10.2 x 11.3
Primary bathroom
- Description: Spacious Primary Bathroom With Double Vanity, Plenty Of Storage, And Large Bath/Shower Combo
- Level: Upper
- Area: 63.99 Square Feet
- Dimensions: 8.1 x 7.9
Bathroom
- Description: Convenient 1/2 Bathroom Located Just Off Of Kitchen
- Level: Main
- Area: 26.32 Square Feet
- Dimensions: 4.7 x 5.6
Bathroom
- Description: Secondary Full Bath Conveniently Located Next To A Hallway Linen Closet
- Level: Upper
- Area: 46.61 Square Feet
- Dimensions: 5.9 x 7.9
Dining room
- Description: Dining Area With Recessed Accent Wall And Separated From Living Room By Duel Sided Fireplace
- Level: Main
- Area: 139.2 Square Feet
- Dimensions: 11.6 x 12
Kitchen
- Description: Spacious Kitchen With Bar/Breakfast Nook And Plenty Of Storage
- Level: Main
- Area: 189.54 Square Feet
- Dimensions: 11.7 x 16.2
Laundry
- Description: Ample Storage Space And Includes A Utility Sink And New Samsung Stacking Washer/Dryer
- Level: Upper
- Area: 37.5 Square Feet
- Dimensions: 7.5 x 5
Living room
- Description: Living Room With Balcony Access And Wonderful Natural Light
- Level: Main
- Area: 257.58 Square Feet
- Dimensions: 15.9 x 16.2
Heating
- Forced Air
Cooling
- Central Air
Appliances
- Included: Dishwasher, Disposal, Dryer, Electric Water Heater, Freezer, Microwave, Oven, Range, Refrigerator, Self Cleaning Oven, Tankless Water Heater, Washer
- Laundry: In Unit
Features
- Ceiling Fan(s), Eat-in Kitchen, Entrance Foyer, High Ceilings, High Speed Internet, Kitchen Island, Open Floorplan, Pantry, Primary Suite, Smart Thermostat, Smoke Free, Walk-In Closet(s)
- Flooring: Carpet, Vinyl
- Windows: Double Pane Windows, Window Coverings, Window Treatments
- Has basement: No
- Number of fireplaces: 1
- Fireplace features: Dining Room, Gas, Living Room
- Common walls with other units/homes: 2+ Common Walls
Interior area
- Total structure area: 1,574
- Total interior livable area: 1,574 sqft
- Finished area above ground: 1,574
Video & virtual tour
Property
Parking
- Total spaces: 3
- Parking features: Asphalt, Floor Coating
- Attached garage spaces: 1
- Details: Off Street Spaces: 1, Reserved Spaces: 1
Features
- Levels: Tri-Level
- Entry location: Ground
- Exterior features: Balcony, Lighting
- Has private pool: Yes
- Pool features: Outdoor Pool, Private
- Fencing: None
Details
- Parcel number: 034874259
- Special conditions: Standard
Construction
Type & style
- Home type: Condo
- Architectural style: Urban Contemporary
- Property subtype: Condominium
- Attached to another structure: Yes
Materials
- Frame, Rock, Stucco, Wood Siding
- Foundation: Slab
Condition
- Updated/Remodeled
- Year built: 2006
Utilities & green energy
- Electric: 110V, 220 Volts
- Sewer: Public Sewer
- Water: Public
- Utilities for property: Cable Available, Electricity Connected, Natural Gas Connected
Green energy
- Energy efficient items: Appliances, Thermostat
Community & HOA
Community
- Security: Carbon Monoxide Detector(s), Smart Locks, Smart Security System, Smoke Detector(s), Video Doorbell
- Subdivision: 9300 E Florida Avenue
HOA
- Has HOA: Yes
- Amenities included: Playground, Pool, Spa/Hot Tub
- Services included: Reserve Fund, Maintenance Grounds, Recycling, Road Maintenance, Sewer, Snow Removal, Trash, Water
- HOA fee: $520 monthly
- HOA name: Westward360
- HOA phone: 800-985-2279
Location
- Region: Denver
Financial & listing details
- Price per square foot: $264/sqft
- Tax assessed value: $434,600
- Annual tax amount: $2,458
- Date on market: 6/27/2025
- Listing terms: Cash,Conventional,FHA
- Exclusions: Sellers' Personal Property
- Ownership: Agent Owner
- Electric utility on property: Yes
- Road surface type: Paved