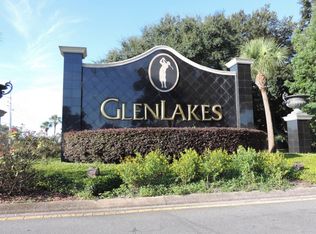Stunning location overlooking the largest spring fed pond in beautiful Glen Lakes is home to this well maintained pool home. Once inside you will experience a large open concept design with mouth dropping views of the outdoors with lanai, pool and hot tub all under a screened pool cage. Split floor plan. Kitchen offers loads of storage with two pantries, built in china cabinet and buffet. Reverse osmosis drinking water system. Master suite comes with dual walk in closets, oversized with sitting area with views of pond, two separate vanities, separate shower and walk in tub. Updates include interior and exterior paint, carpet, irrigation pump, pool pump, water heater,pool heater, air conditioner and handler ALL replaced in the last few years. 7KW whole house Solar system in 2015 saves $$$.
This property is off market, which means it's not currently listed for sale or rent on Zillow. This may be different from what's available on other websites or public sources.
