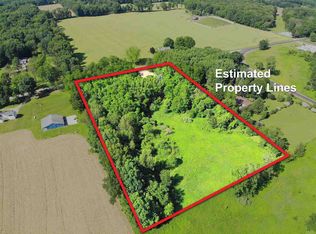Sold
$285,000
9300 Rountree Rd, Horton, MI 49246
3beds
2,868sqft
Manufactured Home
Built in 1990
9.5 Acres Lot
$303,300 Zestimate®
$99/sqft
$2,210 Estimated rent
Home value
$303,300
$276,000 - $331,000
$2,210/mo
Zestimate® history
Loading...
Owner options
Explore your selling options
What's special
Incredible opportunity! 3 bedroom 2 bath Ranch on 9.5 acres in Hanover-Horton school district. Relax on your back deck and enjoy the peace and quiet as well as all nature has to offer. Property also boasts a 24 x 32 pole barn with cement floor and electricity as well as a 2 car garage. Inside you'll find comfort and convenience with 1st floor laundry and private master suite. Master bedroom has a walk in closet, new flooring, and remodeled master bath with an additional larger walk in closet. Full basement, partially finished, with a separate utility room and workshop. If you are looking for a private secluded property with plenty of land to roam, hunt, and play don't miss this opportunity. Additional updates: Septic pumped 2021, new roof 2015, new water heater 2020, new energy efficient furnace 2014, new energy efficient air conditioner 2021, new water pump and tank 2020, Wallside windows warranty, new front door 2021.
Zillow last checked: 8 hours ago
Listing updated: February 26, 2024 at 09:42am
Listed by:
Keith Raymond 989-400-8441,
eXp Realty, LLC
Bought with:
Keith Raymond, 6501454383
eXp Realty, LLC
Source: MichRIC,MLS#: 24000470
Facts & features
Interior
Bedrooms & bathrooms
- Bedrooms: 3
- Bathrooms: 2
- Full bathrooms: 2
- Main level bedrooms: 3
Primary bedroom
- Level: Main
Bedroom 2
- Level: Main
Bedroom 3
- Level: Main
Primary bathroom
- Level: Main
Bathroom 2
- Level: Main
Kitchen
- Level: Main
Laundry
- Level: Main
Living room
- Level: Main
Heating
- Forced Air
Appliances
- Included: Built-In Gas Oven, Dryer, Microwave, Refrigerator, Washer
- Laundry: Laundry Room, Main Level
Features
- Basement: Full
- Has fireplace: No
Interior area
- Total structure area: 1,568
- Total interior livable area: 2,868 sqft
- Finished area below ground: 1,300
Property
Parking
- Total spaces: 2
- Parking features: Detached
- Garage spaces: 2
Features
- Stories: 1
Lot
- Size: 9.50 Acres
- Dimensions: 622.6 x 664.2 x 621 x 664.8
Details
- Additional structures: Pole Barn
- Parcel number: 000171610100303
Construction
Type & style
- Home type: MobileManufactured
- Architectural style: Other
- Property subtype: Manufactured Home
Materials
- Vinyl Siding
Condition
- New construction: No
- Year built: 1990
Utilities & green energy
- Sewer: Septic Tank
- Water: Well
Community & neighborhood
Location
- Region: Horton
Other
Other facts
- Listing terms: Cash,FHA,Conventional
- Road surface type: Paved
Price history
| Date | Event | Price |
|---|---|---|
| 4/10/2025 | Listing removed | $285,000$99/sqft |
Source: | ||
| 2/23/2024 | Sold | $285,000$99/sqft |
Source: | ||
| 1/11/2024 | Pending sale | $285,000$99/sqft |
Source: | ||
| 12/27/2023 | Price change | $285,000-5%$99/sqft |
Source: | ||
| 11/24/2023 | Listed for sale | $300,000$105/sqft |
Source: | ||
Public tax history
| Year | Property taxes | Tax assessment |
|---|---|---|
| 2025 | -- | $139,100 +3.5% |
| 2024 | -- | $134,400 +18.9% |
| 2021 | $2,507 +207.5% | $113,000 +12.9% |
Find assessor info on the county website
Neighborhood: 49246
Nearby schools
GreatSchools rating
- 4/10Hanover-Horton Elementary SchoolGrades: PK-5Distance: 1.7 mi
- 5/10Hanover-Horton Middle SchoolGrades: 6-8Distance: 1.9 mi
- 6/10Hanover-Horton High SchoolGrades: 9-12Distance: 1.9 mi
