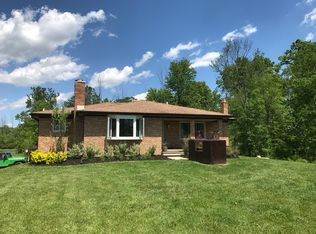Sold for $470,000
$470,000
9300 Springborn Rd, Casco, MI 48064
3beds
2,064sqft
Single Family Residence
Built in 1992
6.5 Acres Lot
$502,700 Zestimate®
$228/sqft
$2,298 Estimated rent
Home value
$502,700
$417,000 - $608,000
$2,298/mo
Zestimate® history
Loading...
Owner options
Explore your selling options
What's special
. BEAUTIFUL CUSTOM-BUILT HOME ON OVER 6 ACRES WITH POND! This brick ranch style home has been completely updated throughout and has been very well maintained. With 3 generous sized bedrooms and 2 full baths, this home has the ease of first floor living with the modern conveniences of today's lifestyle. The open concept layout of the great room features new luxury vinyl flooring, cathedral ceilings and a wood-burning fireplace as its focal point. The spacious country kitchen has a beautiful bay window, plenty of counter/cabinet space, a large island and an eat-in dining area. The massive unfinished basement provides for future customization into additional living and storage space. Updates include a new roof (2023), new gutters, new furnace/ac (2023), new hot water heater, new flooring, updated bathroom, and new outside patio area. First floor laundry, nearly 6.5 acres and a beautiful country setting are just a few of the many amenities this home has to offer.
Zillow last checked: 8 hours ago
Listing updated: August 20, 2024 at 01:26pm
Listed by:
Diane Greig 810-513-7250,
St. Clair Realty
Bought with:
Thomas Paull, 6501321836
Keller Williams Paint Creek
Source: MiRealSource,MLS#: 50146615 Originating MLS: MiRealSource
Originating MLS: MiRealSource
Facts & features
Interior
Bedrooms & bathrooms
- Bedrooms: 3
- Bathrooms: 2
- Full bathrooms: 2
Primary bedroom
- Level: First
Bedroom 1
- Level: Entry
- Area: 204
- Dimensions: 17 x 12
Bedroom 2
- Level: Entry
- Area: 247
- Dimensions: 19 x 13
Bedroom 3
- Level: Entry
- Area: 204
- Dimensions: 17 x 12
Bathroom 1
- Level: Entry
Bathroom 2
- Level: Entry
Great room
- Level: Entry
- Area: 416
- Dimensions: 26 x 16
Kitchen
- Level: Entry
- Area: 247
- Dimensions: 19 x 13
Heating
- Forced Air, Propane
Cooling
- Ceiling Fan(s), Central Air
Appliances
- Included: Dishwasher, Disposal, Dryer, Range/Oven, Washer
- Laundry: First Floor Laundry, Laundry Room, Entry
Features
- Cathedral/Vaulted Ceiling, Sump Pump, Eat-in Kitchen
- Basement: Full,Sump Pump,Unfinished
- Number of fireplaces: 1
- Fireplace features: Great Room, Wood Burning
Interior area
- Total structure area: 4,128
- Total interior livable area: 2,064 sqft
- Finished area above ground: 2,064
- Finished area below ground: 0
Property
Parking
- Total spaces: 2
- Parking features: Attached, Electric in Garage, Garage Door Opener
- Attached garage spaces: 2
Features
- Levels: One
- Stories: 1
- Waterfront features: Pond
- Frontage length: 208
Lot
- Size: 6.50 Acres
- Dimensions: 208 x
- Features: Rural
Details
- Additional structures: Shed(s)
- Parcel number: 74120284005025
- Special conditions: Private
Construction
Type & style
- Home type: SingleFamily
- Architectural style: Ranch
- Property subtype: Single Family Residence
Materials
- Brick
- Foundation: Basement
Condition
- Year built: 1992
Utilities & green energy
- Sewer: Septic Tank
- Water: Private Well
Community & neighborhood
Location
- Region: Casco
- Subdivision: None
Other
Other facts
- Listing agreement: Exclusive Right To Sell
- Listing terms: Cash,Conventional,FHA,VA Loan
Price history
| Date | Event | Price |
|---|---|---|
| 8/19/2024 | Sold | $470,000-2.1%$228/sqft |
Source: | ||
| 7/26/2024 | Pending sale | $479,900$233/sqft |
Source: | ||
| 6/27/2024 | Listed for sale | $479,900$233/sqft |
Source: | ||
Public tax history
| Year | Property taxes | Tax assessment |
|---|---|---|
| 2025 | $3,645 +5.6% | $231,200 +1.5% |
| 2024 | $3,452 +4.9% | $227,700 +7.8% |
| 2023 | $3,289 +6.2% | $211,300 +14.3% |
Find assessor info on the county website
Neighborhood: 48064
Nearby schools
GreatSchools rating
- 7/10Francois Maconce Elementary SchoolGrades: PK-5Distance: 1.7 mi
- 5/10Anchor Bay Middle School SouthGrades: 6-8Distance: 7.5 mi
- 8/10Anchor Bay High SchoolGrades: 9-12Distance: 2.8 mi
Schools provided by the listing agent
- District: Anchor Bay School District
Source: MiRealSource. This data may not be complete. We recommend contacting the local school district to confirm school assignments for this home.
Get a cash offer in 3 minutes
Find out how much your home could sell for in as little as 3 minutes with a no-obligation cash offer.
Estimated market value$502,700
Get a cash offer in 3 minutes
Find out how much your home could sell for in as little as 3 minutes with a no-obligation cash offer.
Estimated market value
$502,700
