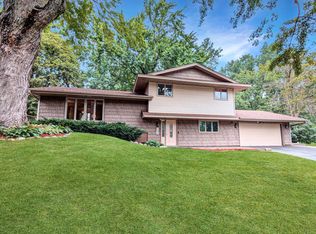Closed
$370,000
9301 31st Ave N, New Hope, MN 55427
3beds
1,801sqft
Single Family Residence
Built in 1970
10,018.8 Square Feet Lot
$372,300 Zestimate®
$205/sqft
$2,536 Estimated rent
Home value
$372,300
$339,000 - $410,000
$2,536/mo
Zestimate® history
Loading...
Owner options
Explore your selling options
What's special
This charming 3 bed, 3 bath home features vaulted ceilings and beams in the main living area, creating a light, bright, and spacious feel. A big bay window and a cozy fireplace enhance the charm and warmth of the living space. The heart of the home is the open kitchen, perfect for entertaining, with ample counter space and storage. The lower level boasts an amusement room with a gas insert fireplace and bar area, making it an ideal spot for relaxation. Enjoy evenings on the deck overlooking a fully fenced yard, all in a convenient neighborhood near parks, schools, and shopping. Schedule your showing soon before it’s gone!
Zillow last checked: 8 hours ago
Listing updated: July 16, 2025 at 10:26pm
Listed by:
Taylor Kielty 952-300-1980,
eXp Realty
Bought with:
Verena Arribas
RE/MAX Results
Source: NorthstarMLS as distributed by MLS GRID,MLS#: 6506094
Facts & features
Interior
Bedrooms & bathrooms
- Bedrooms: 3
- Bathrooms: 3
- Full bathrooms: 1
- 3/4 bathrooms: 1
- 1/2 bathrooms: 1
Bedroom 1
- Level: Main
- Area: 135.2 Square Feet
- Dimensions: 13x10.4
Bedroom 2
- Level: Main
- Area: 127.71 Square Feet
- Dimensions: 9.9x12.9
Bedroom 3
- Level: Main
- Area: 103.79 Square Feet
- Dimensions: 10.7x9.7
Other
- Level: Basement
- Area: 86.31 Square Feet
- Dimensions: 13.7x6.3
Dining room
- Level: Main
- Area: 99.36 Square Feet
- Dimensions: 9.2x10.8
Family room
- Level: Basement
- Area: 276.64 Square Feet
- Dimensions: 15.2x18.2
Kitchen
- Level: Main
- Area: 133.92 Square Feet
- Dimensions: 12.4x10.8
Living room
- Level: Main
- Area: 221.92 Square Feet
- Dimensions: 15.2x14.6
Heating
- Forced Air
Cooling
- Central Air
Appliances
- Included: Dishwasher, Disposal, Dryer, Microwave, Range, Refrigerator, Washer
Features
- Basement: Daylight,Finished
- Number of fireplaces: 2
- Fireplace features: Family Room, Gas, Living Room
Interior area
- Total structure area: 1,801
- Total interior livable area: 1,801 sqft
- Finished area above ground: 1,178
- Finished area below ground: 623
Property
Parking
- Total spaces: 2
- Parking features: Attached, Asphalt, Garage Door Opener
- Attached garage spaces: 2
- Has uncovered spaces: Yes
Accessibility
- Accessibility features: None
Features
- Levels: Multi/Split
- Fencing: Chain Link,Full,Wood
Lot
- Size: 10,018 sqft
- Dimensions: 79 x 125
- Features: Many Trees
Details
- Foundation area: 1166
- Parcel number: 1911821320061
- Zoning description: Residential-Single Family
Construction
Type & style
- Home type: SingleFamily
- Property subtype: Single Family Residence
Materials
- Vinyl Siding
- Roof: Age 8 Years or Less
Condition
- Age of Property: 55
- New construction: No
- Year built: 1970
Utilities & green energy
- Gas: Natural Gas
- Sewer: City Sewer/Connected
- Water: City Water/Connected
Community & neighborhood
Location
- Region: New Hope
- Subdivision: West Winnetka Park 3rd Add
HOA & financial
HOA
- Has HOA: No
Price history
| Date | Event | Price |
|---|---|---|
| 7/16/2024 | Sold | $370,000-1.3%$205/sqft |
Source: | ||
| 6/27/2024 | Pending sale | $374,900$208/sqft |
Source: | ||
| 6/12/2024 | Price change | $374,900-6.3%$208/sqft |
Source: | ||
| 6/7/2024 | Listed for sale | $399,900+70.2%$222/sqft |
Source: | ||
| 5/16/2016 | Sold | $235,000$130/sqft |
Source: | ||
Public tax history
| Year | Property taxes | Tax assessment |
|---|---|---|
| 2025 | $5,296 +4.3% | $351,400 -0.2% |
| 2024 | $5,079 +1.2% | $352,100 +1.3% |
| 2023 | $5,021 +13.4% | $347,600 +0.2% |
Find assessor info on the county website
Neighborhood: 55427
Nearby schools
GreatSchools rating
- 5/10Neill Elementary SchoolGrades: PK-5Distance: 1.7 mi
- 2/10Sandburg Middle SchoolGrades: 6-8Distance: 1.7 mi
- 7/10Robbinsdale Armstrong Senior High SchoolGrades: 9-12Distance: 1 mi
Get a cash offer in 3 minutes
Find out how much your home could sell for in as little as 3 minutes with a no-obligation cash offer.
Estimated market value
$372,300
Get a cash offer in 3 minutes
Find out how much your home could sell for in as little as 3 minutes with a no-obligation cash offer.
Estimated market value
$372,300
