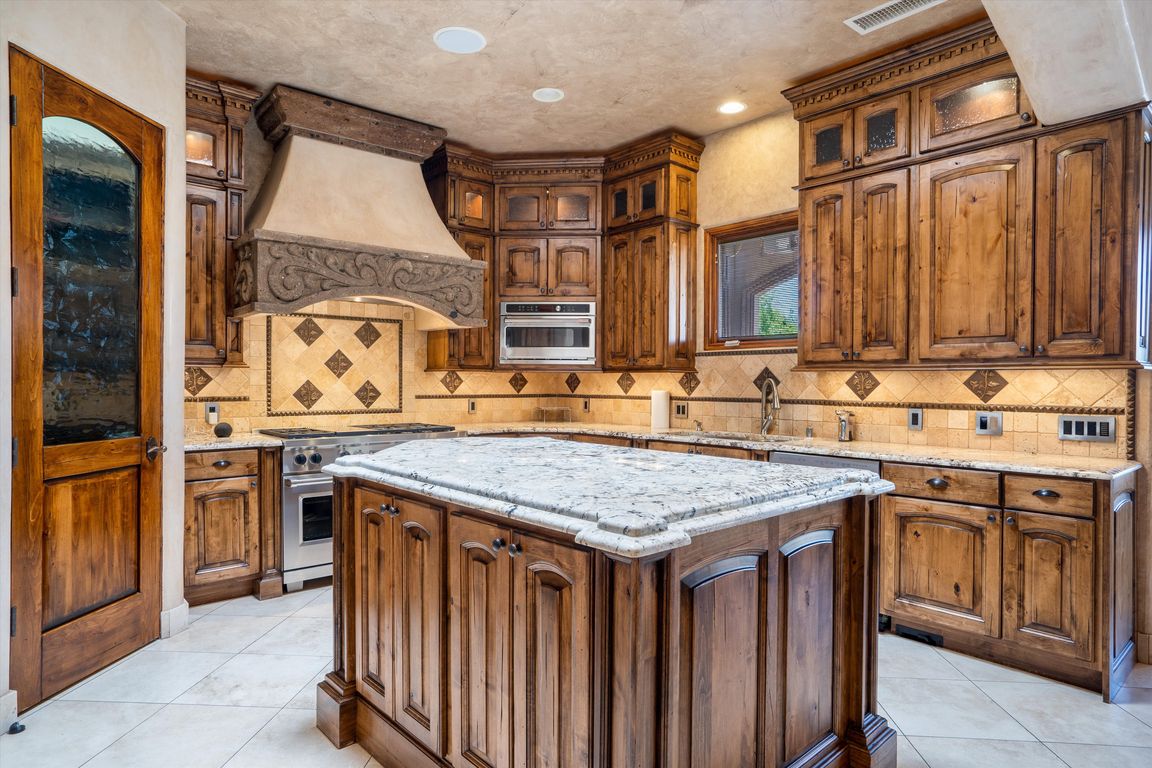
For salePrice cut: $100K (6/25)
$1,799,900
4beds
4,290sqft
9301 Black Farm Ln NW, Albuquerque, NM 87114
4beds
4,290sqft
Single family residence
Built in 2007
0.75 Acres
3 Attached garage spaces
$420 price/sqft
$812 annually HOA fee
What's special
Experience resort-style living in this exquisite custom Earthstone home, set on a .75-acre lot in the prestigious Black Farm Estates. Rich designer finishes fill every space--Alder cabinetry, granite counters, Sub-Zero fridge, and a commercial-grade range highlight the gourmet kitchen. Roman columns lead to a stunning living area with soaring beamed ceilings ...
- 92 days
- on Zillow |
- 2,004 |
- 64 |
Source: SWMLS,MLS#: 1084437
Travel times
Kitchen
Living Room
Primary Bedroom
Zillow last checked: 7 hours ago
Listing updated: June 25, 2025 at 10:20am
Listed by:
Medina Real Estate Inc 505-375-2062,
Keller Williams Realty 505-375-2062
Source: SWMLS,MLS#: 1084437
Facts & features
Interior
Bedrooms & bathrooms
- Bedrooms: 4
- Bathrooms: 4
- Full bathrooms: 2
- 3/4 bathrooms: 2
Primary bedroom
- Level: Main
- Area: 600
- Dimensions: 30 x 20
Kitchen
- Level: Main
- Area: 210
- Dimensions: 15 x 14
Living room
- Level: Main
- Area: 400
- Dimensions: 20 x 20
Heating
- Combination, Zoned
Cooling
- Multi Units, Refrigerated
Appliances
- Included: Dryer, Dishwasher, Free-Standing Gas Range, Microwave, Refrigerator, Water Softener Owned, Washer
- Laundry: Washer Hookup, Electric Dryer Hookup, Gas Dryer Hookup
Features
- Beamed Ceilings, Breakfast Bar, Bookcases, Breakfast Area, Ceiling Fan(s), Separate/Formal Dining Room, Dual Sinks, High Ceilings, Jetted Tub, Kitchen Island, Multiple Living Areas, Main Level Primary, Pantry, Skylights, Separate Shower, Cable TV, Water Closet(s), Walk-In Closet(s)
- Flooring: Carpet, Tile
- Windows: Clad, Metal, Thermal Windows, Skylight(s)
- Has basement: No
- Number of fireplaces: 2
- Fireplace features: Custom, Gas Log, Wood Burning, Outside
Interior area
- Total structure area: 4,290
- Total interior livable area: 4,290 sqft
Video & virtual tour
Property
Parking
- Total spaces: 3
- Parking features: Attached, Finished Garage, Garage, Oversized
- Attached garage spaces: 3
Features
- Levels: One
- Stories: 1
- Patio & porch: Covered, Open, Patio
- Exterior features: Courtyard, Outdoor Grill, Playground, Private Yard
- Has private pool: Yes
- Pool features: Gunite, Heated, In Ground
- Fencing: Wall
Lot
- Size: 0.75 Acres
- Features: Planned Unit Development
Details
- Additional structures: Outdoor Kitchen, Storage
- Parcel number: 101306437831310806
- Zoning description: R-1B*
Construction
Type & style
- Home type: SingleFamily
- Architectural style: Custom,Spanish/Mediterranean
- Property subtype: Single Family Residence
Materials
- Frame, Stucco, Synthetic Stucco
- Foundation: Slab
- Roof: Flat,Pitched,Tile
Condition
- Resale
- New construction: No
- Year built: 2007
Details
- Builder name: Earthstone
Utilities & green energy
- Sewer: Public Sewer
- Water: Public
- Utilities for property: Cable Connected, Electricity Connected, Natural Gas Connected, Sewer Connected, Water Connected
Green energy
- Energy generation: Solar
Community & HOA
Community
- Security: Security System, Smoke Detector(s)
HOA
- Has HOA: Yes
- Services included: Common Areas
- HOA fee: $812 annually
Location
- Region: Albuquerque
Financial & listing details
- Price per square foot: $420/sqft
- Tax assessed value: $1,011,800
- Annual tax amount: $16,274
- Date on market: 5/21/2025
- Listing terms: Cash,Conventional,VA Loan
- Road surface type: Paved