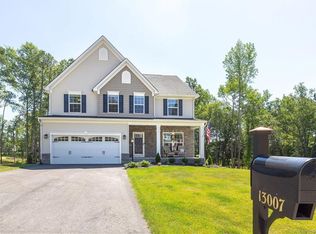Nestled in a quiet neighborhood off Bailey Bridge Road, this gorgeous 4-bedroom, 2.5-bathroom home offers the perfect blend of convenience and community charm. Within walking distance to Manchester High School, this family-friendly neighborhood hosts events like a delightful Christmas parade and features walking trails for outdoor enjoyment. The home is just a short drive from Hull Street, providing plenty of shopping, dining, and entertainment options. With easy access to Route 288, commuting is a breeze! Step inside from the inviting covered front porch into a foyer that leads to a charming office with double French doors. The open-concept living area seamlessly blends the living room, dining room, and kitchen, making it ideal for entertaining. The chef's kitchen is a dream, complete with a large island, stainless steel appliances, and ample cabinetry for storage. Behind the kitchen, a hallway leads to a half bathroom, extra storage closets, and the convenient two-car garage. Upstairs, you'll find a spacious landing/loft area, perfect for a home office or playroom. The hallway features a shared full bathroom two generously sized bedrooms, each with ample closet space, and a convenient laundry room complete with a full-sized washer and dryer. The primary suite is a true showstopper, offering a massive bedroom with a huge walk-in closet and a private spa-like bathroom with a double vanity and water closet. Step outside through the dining room's sliding glass door onto a screened porch, perfect for enjoying a morning coffee. Just beyond the porch, a concrete paved patio awaits, ideal for grilling and gathering with friends and family. The property also features a private driveway leading up to the house, ensuring plenty of parking. Additional features include a built-in speaker system, built-in Wi-Fi, and energy-efficient systems to help keep utility bills low. Tenants are responsible for setting up water, trash, electricity, and gas in their name. Small dogs are accepted on a case-by-case basis. Don't miss your chance to make this incredible property your next home sweet home! Schedule a property tour online at keyrenterrichmond.com TODAY! Do NOT apply through Zillow. Please apply directly on the Keyrenter Richmond website. Schedule a time to see the property by submitting your information (All responses for showings come from our scheduling system, Tenant Turner.) * All Keyrenter Properties are leased AS-IS unless otherwise specified. * No smoking. * Application processing time is 1-3 business days and conducted via email/texts. * Please review Keyrenter's Application Criteria in detail prior to applying. * $60 Application Fee per applicant 18 or older * $50 Monthly Tenant Benefit Package includes tenant insurance benefit, quarterly air filters, 24/7 maintenance emergency line, online or in person rent payment options & monthly rental payment credit reporting * $150 Lease Processing Fee * $30 monthly pet fee + $300 non refundable pet deposit per pet (if applicable). * Other terms and conditions may apply. All information including advertised rent, pictures, video and other charges are deemed reliable but not guaranteed and are subject to change.
This property is off market, which means it's not currently listed for sale or rent on Zillow. This may be different from what's available on other websites or public sources.
