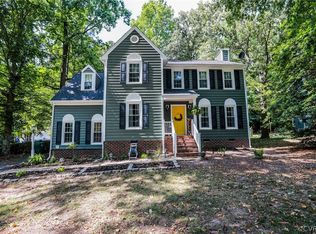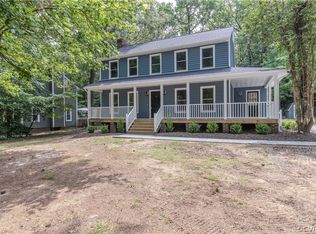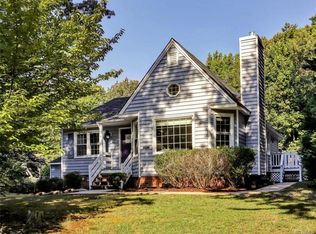UPDATED ROOF, NEW HVAC, Vinyl Siding, Recent Replacement Windows, PLUS 4 CAR GARAGE ACCESS, with brand new black top drive, all in Sought After HANOVER SCHOOLS. Saltbox colonial in Castlewood, convenient to I-295 & I-95. NO HOA!! FIRST FLOOR: Kitchen with vaulted ceiling, TONS of windows (including Palladium), quartz/granite countertops, island with flat cooktop and range, skylights, ceiling fan, tile backsplash. Family room with wood burning fireplace, windows facing front and back yards, carpet new in Jan 2020. Large dining room with crown molding, carpet. Convenient half bath. SECOND FLOOR: Master Bedroom with oversized walk in closet. HUGE master bath complete with 6ft dual sink vanity, separate built in dressing/makeup vanity, vaulted ceiling, soaker tub and seperate shower, ceiling fan and wall mounted tv. 2 additional bedrooms and another full bath. GARAGES: Yes, there are 2!! 1 car attached w/ rear entrance. HUGE 3 car detached with heat and A/C on a separate meter! Fenced backyard. Security system. Roof new in 2011. Windows new in 2013. WiFi controlled HVAC (Trane) new in 2017. 4 Flat screen TV's and mounts all convey. Atlee High/Chickahominy Middle /Cool Springs Elementary schools!
This property is off market, which means it's not currently listed for sale or rent on Zillow. This may be different from what's available on other websites or public sources.


