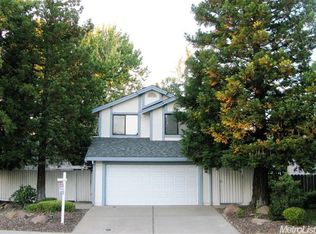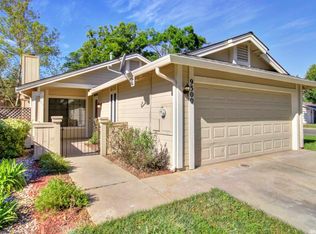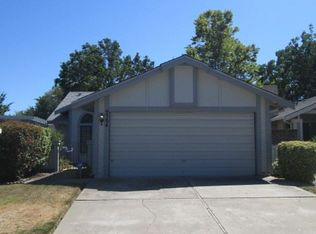Closed
$475,000
9301 Ivydale Cir, Elk Grove, CA 95758
2beds
1,044sqft
Single Family Residence
Built in 1989
5,580.04 Square Feet Lot
$471,700 Zestimate®
$455/sqft
$2,042 Estimated rent
Home value
$471,700
$429,000 - $519,000
$2,042/mo
Zestimate® history
Loading...
Owner options
Explore your selling options
What's special
Low-maintenance living in the heart of Elk Grove! This charming 2-bedroom, 2-bath home sits on a spacious corner lot, secured behind a custom gate for added privacy and curb appeal. Step inside to find a light-filled layout featuring vaulted ceilings and clerestory windows that brighten the kitchen and dining areas. The family room offers a cozy fireplace with an updated mantel, plus sliding glass doors that open to a private back patioperfect for relaxing or entertaining. The primary suite includes a double-sink vanity, new fixtures, and new closet doors. Recent updates throughout the home include fresh interior paint, freshly painted cabinets, and new tile flooring in the main living areas. The bedrooms have polished concrete flooring, offering a clean slate for the next owner to install their choice of flooring. Located in a desirable neighborhood near top-rated schools, shopping, parks, and recreation, this home is an excellent opportunity for first-time buyers, downsizers, or investors.
Zillow last checked: 8 hours ago
Listing updated: September 23, 2025 at 05:33pm
Listed by:
Jenna Deacon DRE #02034665 916-747-9834,
Keller Williams Realty
Bought with:
Michael Thompson, DRE #01109749
Morning Star Real Estate Serv
Source: MetroList Services of CA,MLS#: 225097209Originating MLS: MetroList Services, Inc.
Facts & features
Interior
Bedrooms & bathrooms
- Bedrooms: 2
- Bathrooms: 2
- Full bathrooms: 2
Primary bedroom
- Features: Closet, Outside Access
Primary bathroom
- Features: Double Vanity
Dining room
- Features: Bar, Dining/Family Combo, Formal Area
Kitchen
- Features: Tile Counters
Heating
- Central
Cooling
- Ceiling Fan(s), Central Air
Appliances
- Included: Free-Standing Gas Oven, Free-Standing Gas Range, Free-Standing Refrigerator, Dishwasher, Disposal
- Laundry: In Garage
Features
- Flooring: Concrete, Tile
- Number of fireplaces: 1
- Fireplace features: Family Room, Wood Burning
Interior area
- Total interior livable area: 1,044 sqft
Property
Parking
- Total spaces: 2
- Parking features: Attached, Garage Faces Front, Driveway
- Attached garage spaces: 2
- Has uncovered spaces: Yes
Features
- Stories: 1
- Fencing: Back Yard,Wood
Lot
- Size: 5,580 sqft
- Features: Corner Lot, Curb(s)/Gutter(s)
Details
- Additional structures: Shed(s)
- Parcel number: 11605600710000
- Zoning description: RD-10
- Special conditions: Standard
Construction
Type & style
- Home type: SingleFamily
- Property subtype: Single Family Residence
Materials
- Frame, Wood, Wood Siding
- Foundation: Concrete, Slab
- Roof: Shingle,Composition
Condition
- Year built: 1989
Utilities & green energy
- Water: Water District, Public
- Utilities for property: Cable Available, Electric, Internet Available, Natural Gas Connected, Sewer Connected
Community & neighborhood
Location
- Region: Elk Grove
Price history
| Date | Event | Price |
|---|---|---|
| 9/23/2025 | Sold | $475,000+1.3%$455/sqft |
Source: MetroList Services of CA #225097209 | ||
| 8/22/2025 | Pending sale | $469,000$449/sqft |
Source: MetroList Services of CA #225097209 | ||
| 7/23/2025 | Listed for sale | $469,000+4.2%$449/sqft |
Source: MetroList Services of CA #225097209 | ||
| 9/12/2022 | Sold | $450,000-2.8%$431/sqft |
Source: MetroList Services of CA #222086060 | ||
| 8/7/2022 | Pending sale | $463,000$443/sqft |
Source: MetroList Services of CA #222086060 | ||
Public tax history
| Year | Property taxes | Tax assessment |
|---|---|---|
| 2025 | -- | $468,180 +2% |
| 2024 | $5,263 +2.7% | $459,000 +2% |
| 2023 | $5,125 -9.2% | $450,000 +29.8% |
Find assessor info on the county website
Neighborhood: 95758
Nearby schools
GreatSchools rating
- 6/10Foulks Ranch Elementary SchoolGrades: K-6Distance: 0.6 mi
- 4/10Harriet G. Eddy Middle SchoolGrades: 7-8Distance: 0.2 mi
- 7/10Laguna Creek High SchoolGrades: 9-12Distance: 0.9 mi
Get a cash offer in 3 minutes
Find out how much your home could sell for in as little as 3 minutes with a no-obligation cash offer.
Estimated market value
$471,700
Get a cash offer in 3 minutes
Find out how much your home could sell for in as little as 3 minutes with a no-obligation cash offer.
Estimated market value
$471,700


