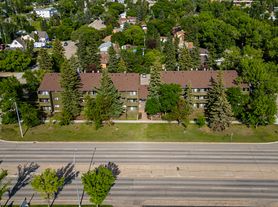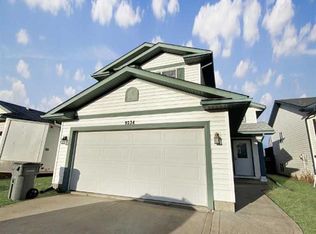5 bedroom, 3.5 bathroom home located in Lakeland! This beautiful fully developed home enters into a nice office space and leads in to the open living room, dining and kitchen. Kitchen features stainless steel appliances, an eat up breakfast bar and pantry for additional storage. On the main level you will also find laundry and a half bathroom. Large primary bedroom located upstairs with a full ensuite with a jetted tub. Two other spacious bedrooms and a full bathroom located upstairs. The fully developed basement has 2 bedrooms, a full bathroom and living space. Double car attached garage. Fully fenced yard backing on to a green space! No rear neighbours! Conveniently located beside Maude Clifford school. Application required prior to viewing. Utilities not included. Pets negotiable with a $50/month pet fee.
Data is supplied by Pillar 9 MLS System. Pillar 9 is the owner of the copyright in its MLS System. Data is deemed reliable but is not guaranteed accurate by Pillar 9 . The trademarks MLS , Multiple Listing Service and the associated logos are owned by The Canadian Real Estate Association (CREA) and identify the quality of services provided by real estate professionals who are members of CREA. Used under license.
House for rent
C$2,800/mo
9301 Lakeland Dr, Grande Prairie, AB T8X 1S5
6beds
1,600sqft
Price may not include required fees and charges.
Singlefamily
Available Fri Nov 14 2025
-- Pets
-- A/C
In unit laundry
Attached garage parking
-- Heating
What's special
Dining and kitchenStainless steel appliancesEat up breakfast barLarge primary bedroomSpacious bedroomsFully developed basementLiving space
- 6 hours |
- -- |
- -- |
Travel times
Looking to buy when your lease ends?
Consider a first-time homebuyer savings account designed to grow your down payment with up to a 6% match & a competitive APY.
Facts & features
Interior
Bedrooms & bathrooms
- Bedrooms: 6
- Bathrooms: 3
- Full bathrooms: 1
- 1/2 bathrooms: 2
Appliances
- Included: Dishwasher, Dryer, Oven, Range, Refrigerator, Washer
- Laundry: In Unit
Interior area
- Total interior livable area: 1,600 sqft
Property
Parking
- Parking features: Attached
- Has attached garage: Yes
- Details: Contact manager
Features
- Exterior features: Double Garage Attached, Roof Type: Asphalt Shingle, Stove(s)
Construction
Type & style
- Home type: SingleFamily
- Property subtype: SingleFamily
Materials
- Roof: Asphalt
Community & HOA
Location
- Region: Grande Prairie
Financial & listing details
- Lease term: Contact For Details
Price history
Price history is unavailable.

