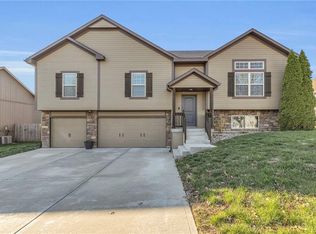Sold
Price Unknown
9301 SW 2nd St, Blue Springs, MO 64064
4beds
2,113sqft
Single Family Residence
Built in 2014
7,411 Square Feet Lot
$387,000 Zestimate®
$--/sqft
$2,442 Estimated rent
Home value
$387,000
$348,000 - $430,000
$2,442/mo
Zestimate® history
Loading...
Owner options
Explore your selling options
What's special
Hello, gorgeous! Welcome to this to this captivating and immaculately kept 4 bedroom, 3 full bathroom home in Blue Springs. This stunning listing features sparkling wood floors, newer carpet, and vaulted ceilings that make the home feel incredibly open and spacious. This open concept of the living room and kitchen make this home perfect for any need, whether you are raising a family, excited to host gatherings, or starting a new chapter in life. You will fall in love with the abundance of windows that provide natural light, glistening granite counter tops in the kitchen, stainless steel appliances, three car garage, and cozy family room fireplace. The oversized master bedroom closet is perfect for your storage needs. The master bathroom includes a beautifully tiled shower, double vanity with granite counter tops, and a large jetted tub - a serene sanctuary to end your days. You will appreciate the fully finished basement and it's bedroom and full bathroom as well. You will be delighted by the peaceful backyard and beautiful deck that overlooks a quiet walking trail (and no neighbors behind you)! This home truly checks every box. Come take a look while you still can!
Zillow last checked: 8 hours ago
Listing updated: August 01, 2025 at 08:55am
Listing Provided by:
Barnett Sells Homes Team 816-616-8645,
Chartwell Realty LLC,
Jason Barnett 816-616-8645,
Chartwell Realty LLC
Bought with:
Diana Gubarik, 2022039881
Platinum Realty LLC
Source: Heartland MLS as distributed by MLS GRID,MLS#: 2547903
Facts & features
Interior
Bedrooms & bathrooms
- Bedrooms: 4
- Bathrooms: 3
- Full bathrooms: 3
Primary bedroom
- Features: Carpet, Walk-In Closet(s)
- Level: Main
Bedroom 2
- Features: Carpet
- Level: Main
Bedroom 3
- Features: Carpet
- Level: Main
Bedroom 4
- Features: Carpet
- Level: Lower
Primary bathroom
- Features: Ceramic Tiles, Separate Shower And Tub
- Level: Main
Bathroom 1
- Features: Ceramic Tiles, Shower Over Tub
- Level: Main
Bathroom 2
- Features: Ceramic Tiles, Shower Only
- Level: Lower
Dining room
- Features: Wood Floor
- Level: Main
Family room
- Features: Carpet
- Level: Lower
Kitchen
- Features: Granite Counters, Kitchen Island, Wood Floor
- Level: Main
Living room
- Features: Carpet, Ceiling Fan(s), Fireplace
- Level: Main
Heating
- Natural Gas, Forced Air
Cooling
- Electric
Appliances
- Included: Dishwasher, Disposal, Microwave, Free-Standing Electric Oven
- Laundry: In Hall, Main Level
Features
- Ceiling Fan(s), Kitchen Island, Pantry, Stained Cabinets, Vaulted Ceiling(s), Walk-In Closet(s)
- Flooring: Carpet, Ceramic Tile, Wood
- Windows: Window Coverings
- Basement: Basement BR,Finished
- Number of fireplaces: 1
- Fireplace features: Great Room
Interior area
- Total structure area: 2,113
- Total interior livable area: 2,113 sqft
- Finished area above ground: 1,493
- Finished area below ground: 620
Property
Parking
- Total spaces: 3
- Parking features: Built-In, Garage Faces Front
- Attached garage spaces: 3
Features
- Patio & porch: Deck
- Spa features: Bath
Lot
- Size: 7,411 sqft
- Features: City Lot
Details
- Parcel number: 54410070700000000
Construction
Type & style
- Home type: SingleFamily
- Architectural style: Traditional
- Property subtype: Single Family Residence
Materials
- Brick Trim, Wood Siding
- Roof: Composition
Condition
- Year built: 2014
Details
- Builder name: Brookside Bldr LLC
Utilities & green energy
- Sewer: Public Sewer
- Water: Public
Community & neighborhood
Location
- Region: Blue Springs
- Subdivision: Chapman Farms- The Villas at
Other
Other facts
- Listing terms: Cash,Conventional,FHA,VA Loan
- Ownership: Private
Price history
| Date | Event | Price |
|---|---|---|
| 7/31/2025 | Sold | -- |
Source: | ||
| 7/1/2025 | Contingent | $379,900$180/sqft |
Source: | ||
| 6/28/2025 | Price change | $379,900-1.3%$180/sqft |
Source: | ||
| 6/20/2025 | Listed for sale | $384,900$182/sqft |
Source: | ||
| 6/6/2025 | Pending sale | $384,900$182/sqft |
Source: | ||
Public tax history
| Year | Property taxes | Tax assessment |
|---|---|---|
| 2024 | $5,235 +1% | $66,568 |
| 2023 | $5,185 +22.4% | $66,568 +40.1% |
| 2022 | $4,236 +4% | $47,500 |
Find assessor info on the county website
Neighborhood: 64064
Nearby schools
GreatSchools rating
- 7/10Mason Elementary SchoolGrades: K-5Distance: 0.5 mi
- 6/10Bernard C. Campbell Middle SchoolGrades: 6-8Distance: 4.3 mi
- 8/10Lee's Summit North High SchoolGrades: 9-12Distance: 5.9 mi
Schools provided by the listing agent
- Elementary: Mason
- High: Lee's Summit North
Source: Heartland MLS as distributed by MLS GRID. This data may not be complete. We recommend contacting the local school district to confirm school assignments for this home.
Get a cash offer in 3 minutes
Find out how much your home could sell for in as little as 3 minutes with a no-obligation cash offer.
Estimated market value
$387,000
Get a cash offer in 3 minutes
Find out how much your home could sell for in as little as 3 minutes with a no-obligation cash offer.
Estimated market value
$387,000
