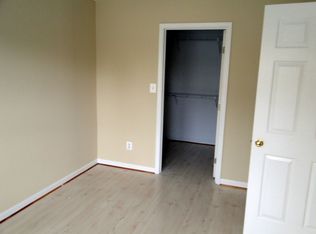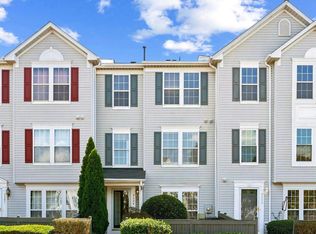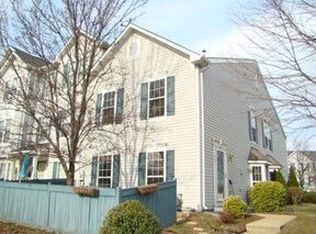Sold for $405,000 on 05/07/25
$405,000
9302 Witch Hazel Way, Manassas, VA 20110
3beds
1,656sqft
Townhouse
Built in 1996
-- sqft lot
$414,300 Zestimate®
$245/sqft
$2,510 Estimated rent
Home value
$414,300
$360,000 - $476,000
$2,510/mo
Zestimate® history
Loading...
Owner options
Explore your selling options
What's special
**Back on market - No fault of seller** Welcome home to this beautifully updated 3-level condo located in the Wellington area! This home features a brand new roof (2023), all new carpet and vinyl (2024), new dishwasher (2024), updated HVAC system and AC unit (2020), and fresh paint throughout (2024)! The main level provides you with an eat-in kitchen, pantry, extra storage, a half bathroom, and living room and dining room combination. Make your way up the stairs and you will spot two bedrooms, a bathroom, and a laundry room with a full-size washer and dryer included. Finally, the upper level is where you will find the primary bedroom with an en suite and walk-in closet. This room provides you with an ample amount of space to make it feel like more than just a bedroom. Situated within a prime location, you are just minutes away from Old Town Manassas, the VRE, shopping, and much more! Don't miss out - schedule your tour today!
Zillow last checked: 8 hours ago
Listing updated: May 07, 2025 at 05:03pm
Listed by:
Michelle Lynne Wolph 253-355-8983,
Crossroads, Realtors
Bought with:
Mr. Steven Fernandez, 0225254521
Pearson Smith Realty, LLC
Source: Bright MLS,MLS#: VAMN2007520
Facts & features
Interior
Bedrooms & bathrooms
- Bedrooms: 3
- Bathrooms: 3
- Full bathrooms: 2
- 1/2 bathrooms: 1
- Main level bathrooms: 1
Primary bedroom
- Features: Flooring - Carpet
- Level: Upper
- Area: 300 Square Feet
- Dimensions: 15 X 20
Bedroom 2
- Features: Flooring - Carpet
- Level: Upper
- Area: 140 Square Feet
- Dimensions: 10 X 14
Bedroom 3
- Features: Flooring - Marble
- Level: Upper
- Area: 130 Square Feet
- Dimensions: 10 X 13
Kitchen
- Features: Flooring - Vinyl
- Level: Upper
- Area: 144 Square Feet
- Dimensions: 12 X 12
Living room
- Features: Flooring - Carpet
- Level: Main
- Area: 300 Square Feet
- Dimensions: 15 X 20
Heating
- Forced Air, Natural Gas
Cooling
- Central Air, Electric
Appliances
- Included: Dishwasher, Disposal, Dryer, Oven/Range - Electric, Refrigerator, Washer, Microwave, Gas Water Heater
- Laundry: Dryer In Unit, Washer In Unit
Features
- Kitchen - Table Space, Primary Bath(s), Open Floorplan, Cathedral Ceiling(s)
- Flooring: Carpet, Vinyl
- Windows: Double Pane Windows, Screens, Window Treatments
- Has basement: No
- Has fireplace: No
Interior area
- Total structure area: 1,656
- Total interior livable area: 1,656 sqft
- Finished area above ground: 1,656
- Finished area below ground: 0
Property
Parking
- Parking features: Assigned, On Street
- Has uncovered spaces: Yes
- Details: Assigned Parking, Assigned Space #: #159, #160
Accessibility
- Accessibility features: Other
Features
- Levels: Three
- Stories: 3
- Pool features: Community
- Fencing: Partial
- Has view: Yes
- View description: Street
Lot
- Features: Other
Details
- Additional structures: Above Grade, Below Grade
- Parcel number: 10171001627B
- Zoning: R5
- Special conditions: Standard
Construction
Type & style
- Home type: Townhouse
- Architectural style: Colonial
- Property subtype: Townhouse
Materials
- Vinyl Siding
- Foundation: Slab
- Roof: Asphalt
Condition
- New construction: No
- Year built: 1996
Details
- Builder model: BANCROFT
- Builder name: RYAN
Utilities & green energy
- Sewer: Public Sewer
- Water: Public
Community & neighborhood
Location
- Region: Manassas
- Subdivision: Wellington
HOA & financial
HOA
- Has HOA: Yes
- HOA fee: $77 monthly
- Amenities included: Party Room, Pool, Tennis Court(s), Tot Lots/Playground, Community Center
- Services included: Common Area Maintenance, Management, Pool(s), Snow Removal, Other
- Association name: WELLINGTON COMMUNITY ASSOCIATION
- Second association name: Wellington Condominium Association
Other fees
- Condo and coop fee: $145 monthly
Other
Other facts
- Listing agreement: Exclusive Right To Sell
- Listing terms: Conventional,FHA,VA Loan,Cash
- Ownership: Condominium
Price history
| Date | Event | Price |
|---|---|---|
| 5/7/2025 | Sold | $405,000-2.4%$245/sqft |
Source: | ||
| 3/24/2025 | Contingent | $415,000$251/sqft |
Source: | ||
| 3/7/2025 | Listed for sale | $415,000$251/sqft |
Source: | ||
| 2/2/2025 | Contingent | $415,000$251/sqft |
Source: | ||
| 12/16/2024 | Listed for sale | $415,000+144.3%$251/sqft |
Source: | ||
Public tax history
| Year | Property taxes | Tax assessment |
|---|---|---|
| 2024 | $4,283 +6.6% | $339,900 +6.6% |
| 2023 | $4,018 +6.5% | $318,900 +13.4% |
| 2022 | $3,774 +3.6% | $281,200 +10.3% |
Find assessor info on the county website
Neighborhood: 20110
Nearby schools
GreatSchools rating
- 4/10Jennie Dean Elementary SchoolGrades: PK-4Distance: 0.5 mi
- 3/10Grace E. Metz Middle SchoolGrades: 7-8Distance: 1 mi
- 2/10Osbourn High SchoolGrades: 9-12Distance: 0.8 mi
Schools provided by the listing agent
- Elementary: Jennie Dean
- Middle: Metz
- High: Osbourn
- District: Manassas City Public Schools
Source: Bright MLS. This data may not be complete. We recommend contacting the local school district to confirm school assignments for this home.
Get a cash offer in 3 minutes
Find out how much your home could sell for in as little as 3 minutes with a no-obligation cash offer.
Estimated market value
$414,300
Get a cash offer in 3 minutes
Find out how much your home could sell for in as little as 3 minutes with a no-obligation cash offer.
Estimated market value
$414,300


