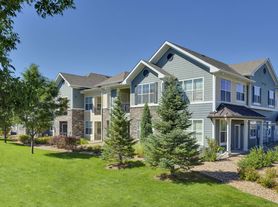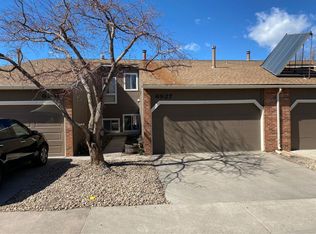Discover this beautiful home in desirable Highlands Ranch neighborhood. With 1850 sq.ft of living space and unfinished basement, this house combines comfort and convenience. As you step inside, you are greeted by bright and airy living room, perfect for relaxing or entertaining guests. The kitchen is equipped with stainless steel appliances, kitchen aisle, cozy kitchen nook for enjoying your morning coffee. You will have planty of counter space. Ideal for everyday use and entertaining. This family room features a cozy gas fireplace. Harwood floor on main level.
The fully fenced backyard is a private haven, nice family patio, a well-maintained lawn, and mature trees, perfect for relaxation and outdoor gatherings. Additional amenities include two-car garage.
Walking distance to Starbucks, Target and shopping center. Close by to Mineral RTD station, two hospitals and much more.
Main schools: Eldorado Elementary School, Ranch View Middle School, Thunderridge High School and STEM School Highlands Ranch - all grades.
Owners pays HOA fee and tenants pays utilities. Dogs only, with additional fee.
Available to move is October 15th, 2025.
Please contact is you want to schedule a house tour.
Owner pays for HOA. Renter is responsible for utilities, yard care. Deposit due upon move in. Cats not allowed.
House for rent
Accepts Zillow applications
$2,950/mo
9302 Wolfe Dr, Highlands Ranch, CO 80129
4beds
1,850sqft
Price may not include required fees and charges.
Single family residence
Available now
Dogs OK
Central air
In unit laundry
Attached garage parking
Forced air
What's special
Mature treesFully fenced backyardFamily patioPrivate havenWell-maintained lawnStainless steel appliancesCozy kitchen nook
- 3 days |
- -- |
- -- |
Travel times
Facts & features
Interior
Bedrooms & bathrooms
- Bedrooms: 4
- Bathrooms: 3
- Full bathrooms: 2
- 1/2 bathrooms: 1
Heating
- Forced Air
Cooling
- Central Air
Appliances
- Included: Dishwasher, Dryer, Freezer, Microwave, Oven, Refrigerator, Washer
- Laundry: In Unit
Features
- Flooring: Carpet, Hardwood, Tile
Interior area
- Total interior livable area: 1,850 sqft
Property
Parking
- Parking features: Attached
- Has attached garage: Yes
- Details: Contact manager
Features
- Exterior features: Heating system: Forced Air, parks close by
Details
- Parcel number: 222909215004
Construction
Type & style
- Home type: SingleFamily
- Property subtype: Single Family Residence
Community & HOA
Location
- Region: Highlands Ranch
Financial & listing details
- Lease term: 1 Year
Price history
| Date | Event | Price |
|---|---|---|
| 10/12/2025 | Listed for rent | $2,950$2/sqft |
Source: Zillow Rentals | ||
| 3/18/2004 | Sold | $258,000+7.5%$139/sqft |
Source: Public Record | ||
| 8/15/2001 | Sold | $239,900+55.4%$130/sqft |
Source: Public Record | ||
| 8/4/1997 | Sold | $154,393$83/sqft |
Source: Public Record | ||

