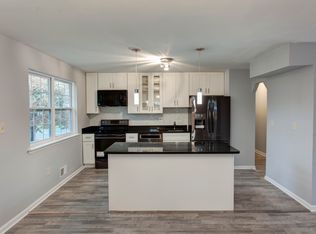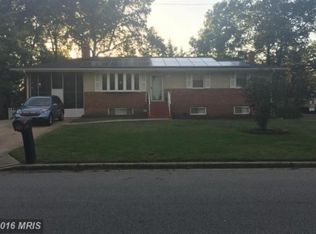Sold for $485,000
$485,000
9303 Allentown Rd, Fort Washington, MD 20744
5beds
2,250sqft
Single Family Residence
Built in 1962
10,489 Square Feet Lot
$487,500 Zestimate®
$216/sqft
$3,694 Estimated rent
Home value
$487,500
$434,000 - $546,000
$3,694/mo
Zestimate® history
Loading...
Owner options
Explore your selling options
What's special
Welcome to the perfect home for a savvy homebuyer or investor looking to purchase without ballooning their monthly payment. Step inside this thoughtfully updated home just minutes from National Harbor, where modern upgrades meet timeless charm. The sunlit kitchen was renovated just under three years ago, complete with a newer stove and a sleek fridge added about a year ago. All three bathrooms were tastefully renovated three years ago, and the spacious primary suite features its own private bath. Rich hardwood floors run throughout the main level, accented by two cozy, wood-burning fireplaces. Major systems? Covered. The HVAC was updated three years ago, the roof is less than a year old, and the water heater and washer/dryer are both newer as well. Downstairs, the fully finished, above-ground lower level opens up a world of possibilities. With its own private fourth and fifth bedroom, full bath, bar area, and dual walkouts to the backyard, it’s ideal for an in-law suite, long-term guests, or even a separate rental setup. No dark corners here—this bright and airy space feels like a second home within a home. And let’s talk location: tucked just outside D.C. with easy access to the Beltway, this home places you near all the action—National Harbor, MGM, Tanger Outlets, and endless dining and waterfront experiences. Whether you're commuting, entertaining, or craving convenience, situated on a perfect, almost a quarter-acre lot, this is the home for you. This address delivers on every level. Schedule your showing now!
Zillow last checked: 8 hours ago
Listing updated: July 31, 2025 at 08:07am
Listed by:
Carlos Contreras 443-510-2988,
Caprika Realty
Bought with:
Hector Lopez Reyes, 5006363
Spring Hill Real Estate, LLC.
Source: Bright MLS,MLS#: MDPG2156124
Facts & features
Interior
Bedrooms & bathrooms
- Bedrooms: 5
- Bathrooms: 3
- Full bathrooms: 3
- Main level bathrooms: 2
- Main level bedrooms: 3
Primary bedroom
- Level: Main
Bedroom 1
- Level: Main
Bedroom 2
- Level: Main
Bedroom 3
- Level: Lower
Bedroom 4
- Level: Lower
Primary bathroom
- Level: Main
Bathroom 1
- Level: Main
Bathroom 2
- Level: Lower
Dining room
- Level: Main
Kitchen
- Level: Main
Kitchen
- Level: Lower
Living room
- Level: Main
Heating
- Central, Natural Gas
Cooling
- Central Air, Natural Gas
Appliances
- Included: Microwave, Water Heater
- Laundry: Dryer In Unit, Has Laundry, Main Level
Features
- Additional Stairway, 2nd Kitchen, Combination Dining/Living, Dry Wall
- Flooring: Vinyl
- Basement: Finished,Walk-Out Access,Windows,Exterior Entry,Heated
- Number of fireplaces: 1
Interior area
- Total structure area: 2,250
- Total interior livable area: 2,250 sqft
- Finished area above ground: 1,125
- Finished area below ground: 1,125
Property
Parking
- Total spaces: 5
- Parking features: Concrete, Driveway
- Uncovered spaces: 5
Accessibility
- Accessibility features: None
Features
- Levels: Split Foyer,Two
- Stories: 2
- Exterior features: Extensive Hardscape
- Pool features: None
Lot
- Size: 10,489 sqft
Details
- Additional structures: Above Grade, Below Grade
- Parcel number: 17050328740
- Zoning: RR
- Special conditions: Standard
Construction
Type & style
- Home type: SingleFamily
- Property subtype: Single Family Residence
Materials
- Brick
- Foundation: Permanent
- Roof: Architectural Shingle
Condition
- Very Good,Excellent
- New construction: No
- Year built: 1962
Utilities & green energy
- Sewer: Public Sewer
- Water: Public
- Utilities for property: Natural Gas Available
Community & neighborhood
Location
- Region: Fort Washington
- Subdivision: Pinehurst Estates
Other
Other facts
- Listing agreement: Exclusive Right To Sell
- Listing terms: Cash,Conventional,FHA,VA Loan,Other,Negotiable,Contract
- Ownership: Fee Simple
Price history
| Date | Event | Price |
|---|---|---|
| 7/31/2025 | Sold | $485,000$216/sqft |
Source: | ||
| 7/10/2025 | Listing removed | $485,000$216/sqft |
Source: | ||
| 6/19/2025 | Listed for sale | $485,000+1%$216/sqft |
Source: | ||
| 10/15/2024 | Listing removed | $480,000$213/sqft |
Source: | ||
| 10/15/2024 | Price change | $480,000-3.8%$213/sqft |
Source: | ||
Public tax history
| Year | Property taxes | Tax assessment |
|---|---|---|
| 2025 | $6,496 +51.7% | $410,267 +6.5% |
| 2024 | $4,283 +6.6% | $385,200 +6.6% |
| 2023 | $4,020 -6.2% | $361,467 -6.2% |
Find assessor info on the county website
Neighborhood: 20744
Nearby schools
GreatSchools rating
- 4/10Tayac Elementary SchoolGrades: PK-5Distance: 0.8 mi
- NAIsaac J. Gourdine Middle SchoolGrades: 6-8Distance: 0.7 mi
- 2/10Friendly High SchoolGrades: 9-12Distance: 0.8 mi
Schools provided by the listing agent
- District: Prince George's County Public Schools
Source: Bright MLS. This data may not be complete. We recommend contacting the local school district to confirm school assignments for this home.
Get pre-qualified for a loan
At Zillow Home Loans, we can pre-qualify you in as little as 5 minutes with no impact to your credit score.An equal housing lender. NMLS #10287.
Sell for more on Zillow
Get a Zillow Showcase℠ listing at no additional cost and you could sell for .
$487,500
2% more+$9,750
With Zillow Showcase(estimated)$497,250

