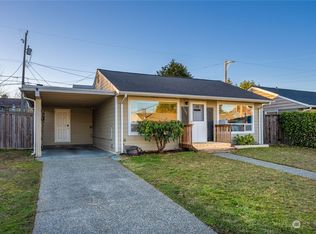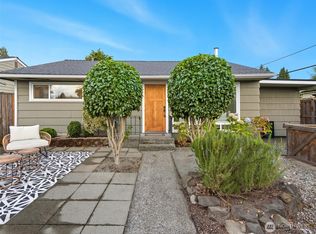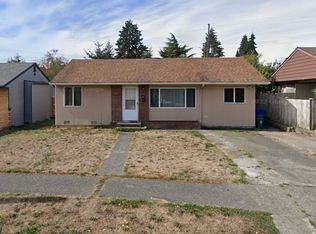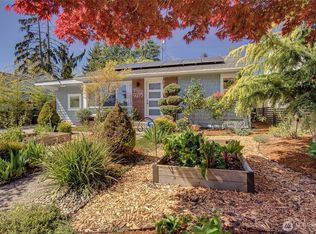Sold
Listed by:
Sally Li,
Pellego, Inc.
Bought with: AgencyOne
$645,000
9304 32nd Avenue SW, Seattle, WA 98126
3beds
986sqft
Single Family Residence
Built in 1950
5,201.06 Square Feet Lot
$644,200 Zestimate®
$654/sqft
$2,758 Estimated rent
Home value
$644,200
$599,000 - $696,000
$2,758/mo
Zestimate® history
Loading...
Owner options
Explore your selling options
What's special
Nestled in between Fauntleroy and Roxhill Parks, Westwood Village & more, this charmer awaits your discovery. Major updates include seismic upgrades, new plumbing, insulation, sewer lining, exterior paint & more. See supplement. Open concept living space for easy entertaining. Sleek & functional kitchen with abundant counterspace and island. Walk-out dining area to backyard patio. 3 bedrooms with large windows. Level and fenced backyard with shade from mature fruit trees, raised planter and newer shed. Attached 1 car garage w/ driveway. Alley access on north side of home for DADU/access potential. So walkable: blocks from parks, Westwood Village, community garden. Minutes to Lincoln Park, shopping and dining in W. Seattle and White Center.
Zillow last checked: 8 hours ago
Listing updated: November 03, 2025 at 04:06am
Listed by:
Sally Li,
Pellego, Inc.
Bought with:
Jordan Steele, 124871
AgencyOne
Source: NWMLS,MLS#: 2416474
Facts & features
Interior
Bedrooms & bathrooms
- Bedrooms: 3
- Bathrooms: 1
- Full bathrooms: 1
- Main level bathrooms: 1
- Main level bedrooms: 3
Bedroom
- Level: Main
Bedroom
- Level: Main
Bedroom
- Level: Main
Bathroom full
- Level: Main
Dining room
- Level: Main
Entry hall
- Level: Main
Kitchen without eating space
- Level: Main
Living room
- Level: Main
Heating
- Wall Unit(s), Electric
Cooling
- None
Appliances
- Included: Dishwasher(s), Dryer(s), Microwave(s), Refrigerator(s), Stove(s)/Range(s), Washer(s), Water Heater: Electric, Water Heater Location: Attic
Features
- Dining Room
- Flooring: Ceramic Tile, Laminate
- Windows: Double Pane/Storm Window
- Basement: None
- Has fireplace: No
Interior area
- Total structure area: 986
- Total interior livable area: 986 sqft
Property
Parking
- Total spaces: 1
- Parking features: Driveway, Attached Garage
- Attached garage spaces: 1
Features
- Levels: One
- Stories: 1
- Entry location: Main
- Patio & porch: Double Pane/Storm Window, Dining Room, Water Heater
Lot
- Size: 5,201 sqft
- Features: Sidewalk, Fenced-Partially, Outbuildings, Patio
- Topography: Level,Partial Slope
- Residential vegetation: Fruit Trees, Garden Space
Details
- Parcel number: 7452500375
- Special conditions: Standard
Construction
Type & style
- Home type: SingleFamily
- Property subtype: Single Family Residence
Materials
- Brick, Metal/Vinyl, Wood Siding
- Foundation: Poured Concrete
- Roof: Composition
Condition
- Year built: 1950
Utilities & green energy
- Electric: Company: SCL
- Sewer: Sewer Connected, Company: SPU
- Water: Public, Company: SPU
Community & neighborhood
Location
- Region: Seattle
- Subdivision: Westwood
Other
Other facts
- Listing terms: Conventional,FHA,VA Loan
- Cumulative days on market: 37 days
Price history
| Date | Event | Price |
|---|---|---|
| 10/3/2025 | Sold | $645,000$654/sqft |
Source: | ||
| 9/13/2025 | Pending sale | $645,000$654/sqft |
Source: | ||
| 9/2/2025 | Price change | $645,000-6%$654/sqft |
Source: | ||
| 8/7/2025 | Listed for sale | $685,950+2.4%$696/sqft |
Source: | ||
| 6/4/2021 | Sold | $670,000+13.8%$680/sqft |
Source: | ||
Public tax history
| Year | Property taxes | Tax assessment |
|---|---|---|
| 2024 | $6,356 +8.9% | $616,000 +9.2% |
| 2023 | $5,837 +6.1% | $564,000 -4.9% |
| 2022 | $5,503 +5.2% | $593,000 +14.3% |
Find assessor info on the county website
Neighborhood: Roxhill
Nearby schools
GreatSchools rating
- 6/10Arbor Heights Elementary SchoolGrades: PK-5Distance: 0.7 mi
- 5/10Denny Middle SchoolGrades: 6-8Distance: 0.8 mi
- 3/10Chief Sealth High SchoolGrades: 9-12Distance: 0.8 mi

Get pre-qualified for a loan
At Zillow Home Loans, we can pre-qualify you in as little as 5 minutes with no impact to your credit score.An equal housing lender. NMLS #10287.
Sell for more on Zillow
Get a free Zillow Showcase℠ listing and you could sell for .
$644,200
2% more+ $12,884
With Zillow Showcase(estimated)
$657,084


