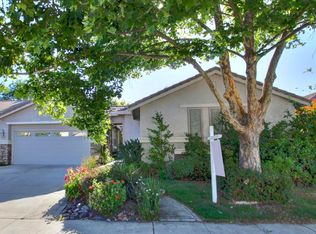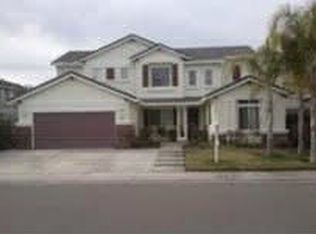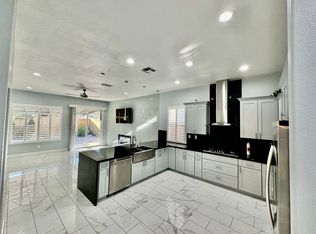Closed
$660,000
9304 Fox Springs Way, Elk Grove, CA 95624
4beds
2,060sqft
Single Family Residence
Built in 2001
6,490.44 Square Feet Lot
$645,700 Zestimate®
$320/sqft
$2,910 Estimated rent
Home value
$645,700
$588,000 - $710,000
$2,910/mo
Zestimate® history
Loading...
Owner options
Explore your selling options
What's special
This beautifully maintained residence offers the perfect balance of comfort, style, and functionality. From the moment you walk in, you'll feel the warmth and charm that make this home truly specious The floor plan features stunning floors and beautiful white windows shutters throughout. The kitchen is a chef's delight with a brand-new dishwasher, double oven, and stovetop. Stay comfortable year-round with a new air conditioner and HVAC system. Step outside to a peaceful backyard retreat with cherry, white peach, and lemon treesa perfect space for relaxation or entertaining. Plus, a new shared backyard fence adds to your privacy. Located in a top-rated school district (Elk Grove Unified), excellent schools are just a short walk awaybe sure to check the scores! Parks for children to run and swing every day. Enjoy nearby walking trails and a friendly, well-connected neighborhood. Don't wait this home won't last long! You will love living here.
Zillow last checked: 8 hours ago
Listing updated: April 14, 2025 at 05:27pm
Listed by:
Mickey Dossman DRE #01483115 408-531-5280,
Keller Williams Realty
Bought with:
Bill Sadek, DRE #00970296
Engel & Volkers Roseville
Source: MetroList Services of CA,MLS#: 225019033Originating MLS: MetroList Services, Inc.
Facts & features
Interior
Bedrooms & bathrooms
- Bedrooms: 4
- Bathrooms: 2
- Full bathrooms: 2
Primary bedroom
- Features: Closet, Ground Floor, Walk-In Closet, Walk-In Closet(s)
Primary bathroom
- Features: Shower Stall(s), Tile, Tub, Walk-In Closet(s)
Dining room
- Features: Bar, Space in Kitchen, Other
Kitchen
- Features: Breakfast Area, Pantry Cabinet, Pantry Closet, Granite Counters, Kitchen/Family Combo
Heating
- Central
Cooling
- Ceiling Fan(s), Central Air
Appliances
- Included: Free-Standing Gas Oven, Gas Cooktop, Gas Water Heater, Dishwasher, Disposal, Microwave, Double Oven, Electric Cooktop
- Laundry: Inside
Features
- Flooring: Tile, Wood
- Has fireplace: No
Interior area
- Total interior livable area: 2,060 sqft
Property
Parking
- Total spaces: 2
- Parking features: Attached, Garage Door Opener, Garage Faces Front, Driveway
- Attached garage spaces: 2
- Has uncovered spaces: Yes
Features
- Stories: 1
- Fencing: Back Yard,Wood,Full
Lot
- Size: 6,490 sqft
- Features: Other
Details
- Parcel number: 12707300300000
- Zoning description: R-1
- Special conditions: Standard
Construction
Type & style
- Home type: SingleFamily
- Architectural style: Contemporary,Traditional
- Property subtype: Single Family Residence
Materials
- Ceiling Insulation, Concrete, Stucco, Other
- Foundation: Slab
- Roof: Spanish Tile,Tile
Condition
- Year built: 2001
Utilities & green energy
- Sewer: Sewer Connected, Sewer in Street
- Water: Public
- Utilities for property: Cable Available, Electric, Internet Available, Sewer Connected
Community & neighborhood
Location
- Region: Elk Grove
Other
Other facts
- Road surface type: Paved, Paved Sidewalk
Price history
| Date | Event | Price |
|---|---|---|
| 5/13/2025 | Listing removed | $2,645$1/sqft |
Source: Zillow Rentals | ||
| 5/6/2025 | Price change | $2,645-3.6%$1/sqft |
Source: Zillow Rentals | ||
| 4/30/2025 | Price change | $2,745-3.5%$1/sqft |
Source: Zillow Rentals | ||
| 4/24/2025 | Listed for rent | $2,845$1/sqft |
Source: Zillow Rentals | ||
| 4/14/2025 | Sold | $660,000$320/sqft |
Source: MetroList Services of CA #225019033 | ||
Public tax history
| Year | Property taxes | Tax assessment |
|---|---|---|
| 2025 | -- | $340,631 +2% |
| 2024 | $4,809 +16.4% | $333,953 +2% |
| 2023 | $4,131 +2.3% | $327,406 +2% |
Find assessor info on the county website
Neighborhood: 95624
Nearby schools
GreatSchools rating
- 8/10Edna Batey Elementary SchoolGrades: K-6Distance: 0.3 mi
- 8/10Katherine L. Albiani Middle SchoolGrades: 7-8Distance: 0.5 mi
- 9/10Pleasant Grove High SchoolGrades: 9-12Distance: 0.4 mi
Get a cash offer in 3 minutes
Find out how much your home could sell for in as little as 3 minutes with a no-obligation cash offer.
Estimated market value
$645,700
Get a cash offer in 3 minutes
Find out how much your home could sell for in as little as 3 minutes with a no-obligation cash offer.
Estimated market value
$645,700


