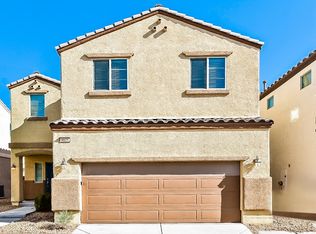Welcome to this stunning 3-bedroom, 2.5-bathroom home located in Kyle Canyon, Las Vegas, NV. Freshly painted and boasting new kitchen appliances, this home is a perfect blend of style and comfort. The kitchen features a walk-in pantry and stainless steel appliances, complemented by upgraded vinyl flooring that adds a touch of elegance. The spacious primary bedroom offers a serene retreat, while the upstairs loft area provides additional space for relaxation or entertainment. The home is equipped with ceiling fans throughout, ensuring a comfortable living environment. Step outside to a large backyard with a covered patio, perfect for outdoor dining or lounging. The backyard also features a fire pit and a fenced-in artificial turf area, ideal for outdoor activities. Added storage space in the laundry room offers convenience, while the community dog park is a great amenity for pet owners. This home is a perfect blend of indoor luxury and outdoor enjoyment.
The data relating to real estate for sale on this web site comes in part from the INTERNET DATA EXCHANGE Program of the Greater Las Vegas Association of REALTORS MLS. Real estate listings held by brokerage firms other than this site owner are marked with the IDX logo.
Information is deemed reliable but not guaranteed.
Copyright 2022 of the Greater Las Vegas Association of REALTORS MLS. All rights reserved.
House for rent
$2,200/mo
9304 Golden Lad Ave, Las Vegas, NV 89166
3beds
1,680sqft
Price may not include required fees and charges.
Singlefamily
Available now
Cats, dogs OK
Central air, electric, ceiling fan
In unit laundry
2 Garage spaces parking
-- Heating
What's special
Fire pitAdded storage spaceLarge backyardCovered patioUpstairs loft areaSpacious primary bedroomFenced-in artificial turf area
- 4 hours
- on Zillow |
- -- |
- -- |
Travel times
Add up to $600/yr to your down payment
Consider a first-time homebuyer savings account designed to grow your down payment with up to a 6% match & 4.15% APY.
Facts & features
Interior
Bedrooms & bathrooms
- Bedrooms: 3
- Bathrooms: 3
- Full bathrooms: 2
- 1/2 bathrooms: 1
Cooling
- Central Air, Electric, Ceiling Fan
Appliances
- Included: Dishwasher, Disposal, Dryer, Microwave, Range, Refrigerator, Washer
- Laundry: In Unit
Features
- Ceiling Fan(s), Window Treatments
- Flooring: Carpet, Tile
Interior area
- Total interior livable area: 1,680 sqft
Property
Parking
- Total spaces: 2
- Parking features: Garage, Private, Covered
- Has garage: Yes
- Details: Contact manager
Features
- Stories: 2
- Exterior features: Architecture Style: Two Story, Ceiling Fan(s), Garage, Private, Window Treatments
Details
- Parcel number: 12507816029
Construction
Type & style
- Home type: SingleFamily
- Property subtype: SingleFamily
Condition
- Year built: 2014
Community & HOA
Location
- Region: Las Vegas
Financial & listing details
- Lease term: Contact For Details
Price history
| Date | Event | Price |
|---|---|---|
| 8/18/2025 | Listed for rent | $2,200$1/sqft |
Source: LVR #2711302 | ||
| 10/5/2020 | Sold | $304,000-0.3%$181/sqft |
Source: | ||
| 8/28/2020 | Listed for sale | $305,000+46.7%$182/sqft |
Source: Wardley Real Estate #2225583 | ||
| 11/12/2014 | Sold | $207,871$124/sqft |
Source: Public Record | ||
![[object Object]](https://photos.zillowstatic.com/fp/1ee81386d29632104f85d75e54641d5d-p_i.jpg)
