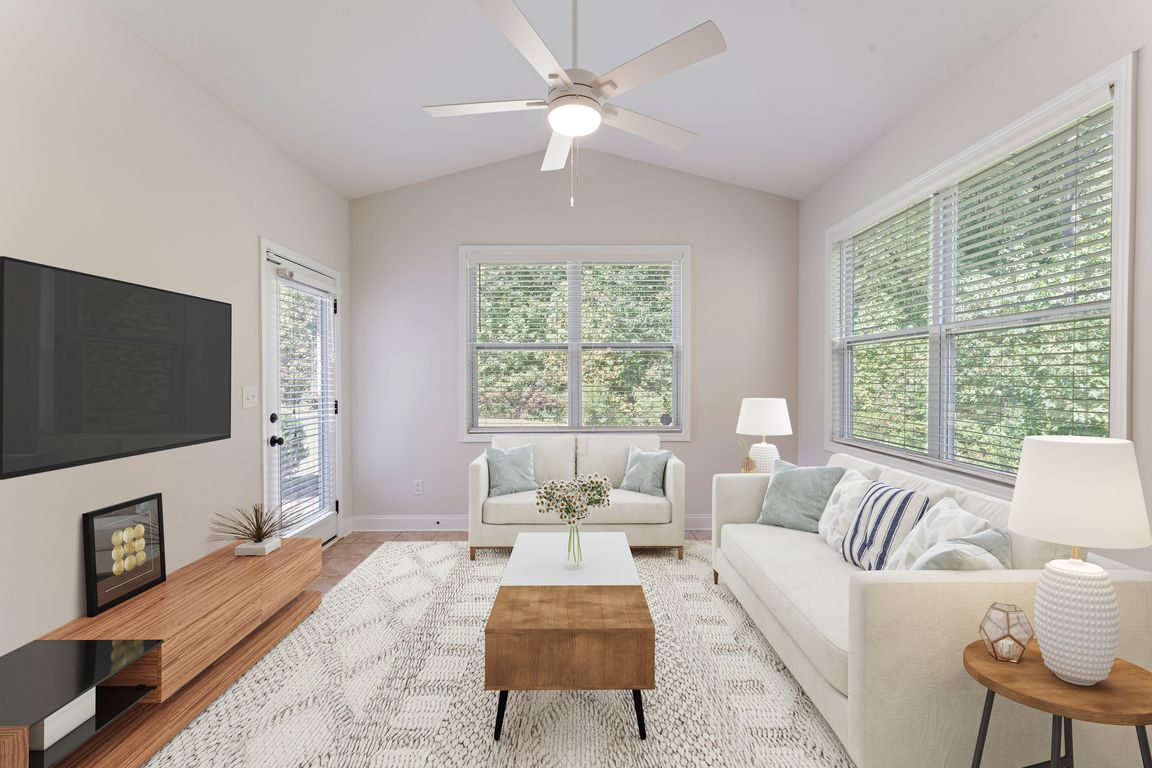
Under contract-showPrice cut: $10K (10/3)
$625,000
4beds
3,417sqft
9304 Rayneridge Dr, Huntersville, NC 28078
4beds
3,417sqft
Single family residence
Built in 2014
0.34 Acres
2 Garage spaces
$183 price/sqft
$234 quarterly HOA fee
What's special
This must-see home will be coming off the market November 24th for the holiday season but will return in March 2026. Don’t miss your chance to make it yours before then—schedule your showing today and see why this one stands out!
- 143 days |
- 386 |
- 22 |
Source: Canopy MLS as distributed by MLS GRID,MLS#: 4281319
Travel times
Primary Bedroom
Kitchen/Dining
Living Room
Zillow last checked: 8 hours ago
Listing updated: November 25, 2025 at 07:28am
Listing Provided by:
Kelly Wood kelly@sailrealtygroup.com,
Sail Realty,
Kyle Scarola,
Sail Realty
Source: Canopy MLS as distributed by MLS GRID,MLS#: 4281319
Facts & features
Interior
Bedrooms & bathrooms
- Bedrooms: 4
- Bathrooms: 4
- Full bathrooms: 4
- Main level bedrooms: 1
Primary bedroom
- Level: Upper
Bedroom s
- Level: Main
Bedroom s
- Level: Upper
Bedroom s
- Level: Upper
Heating
- Forced Air
Cooling
- Electric
Appliances
- Included: Dishwasher, Double Oven, Dryer, Microwave, Refrigerator, Washer
- Laundry: Laundry Room, Upper Level
Features
- Has basement: No
- Fireplace features: Gas
Interior area
- Total structure area: 3,417
- Total interior livable area: 3,417 sqft
- Finished area above ground: 3,417
- Finished area below ground: 0
Property
Parking
- Total spaces: 2
- Parking features: Driveway, Garage on Main Level
- Garage spaces: 2
- Has uncovered spaces: Yes
Features
- Levels: Two
- Stories: 2
Lot
- Size: 0.34 Acres
Details
- Parcel number: 01503272
- Zoning: TR
- Special conditions: Standard
Construction
Type & style
- Home type: SingleFamily
- Property subtype: Single Family Residence
Materials
- Hardboard Siding
- Foundation: Slab
Condition
- New construction: No
- Year built: 2014
Details
- Builder model: Holden
- Builder name: DR Horton
Utilities & green energy
- Sewer: Public Sewer
- Water: City
Community & HOA
Community
- Subdivision: Arbormere
HOA
- Has HOA: Yes
- HOA fee: $234 quarterly
- HOA name: Evergreen Mgt
Location
- Region: Huntersville
Financial & listing details
- Price per square foot: $183/sqft
- Tax assessed value: $526,800
- Date on market: 7/19/2025
- Cumulative days on market: 140 days
- Road surface type: Concrete, Paved