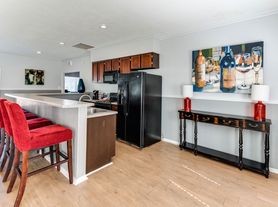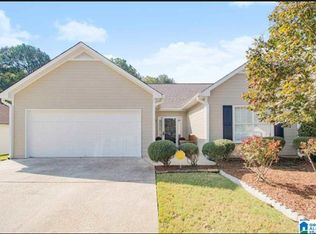Must see, move in ready rental home in beautiful Helena! Offering a spacious floor plan featuring 3 generous sized bedrooms with ample closet space and master bedroom boasting it's very own en suite bath. Open kitchen features a breakfast bar and welcoming dining area that opens to the back patio and fenced in backyard, perfect for outdoor entertainment.
House for rent
$1,800/mo
9305 Brook Forest Cir, Helena, AL 35080
3beds
1,253sqft
Price may not include required fees and charges.
Singlefamily
Available now
No pets
-- A/C
Dryer connection laundry
Driveway parking
Central, electric, fireplace
What's special
- 1 day
- on Zillow |
- -- |
- -- |
Travel times
Looking to buy when your lease ends?
Consider a first-time homebuyer savings account designed to grow your down payment with up to a 6% match & 3.83% APY.
Facts & features
Interior
Bedrooms & bathrooms
- Bedrooms: 3
- Bathrooms: 2
- Full bathrooms: 2
Heating
- Central, Electric, Fireplace
Appliances
- Laundry: Dryer Connection, Electric Dryer Hookup, Hookups, Laundry Available, Laundry Closet, Main Level, Washer Hookup
Features
- Flooring: Laminate
- Has fireplace: Yes
Interior area
- Total interior livable area: 1,253 sqft
Property
Parking
- Parking features: Driveway
- Details: Contact manager
Features
- Exterior features: Driveway, Dryer Connection, Electric Dryer Hookup, Electric Water Heater, Family Room, Flooring: Laminate, Heating system: Central Electric, Laundry Available, Laundry Closet, Main Level, Open Patio, Patio/Porch, Pets - No, Tile, Washer Hookup, Wood Burning
Details
- Parcel number: 135223002064000
Construction
Type & style
- Home type: SingleFamily
- Property subtype: SingleFamily
Condition
- Year built: 2000
Community & HOA
Location
- Region: Helena
Financial & listing details
- Lease term: 12 Months
Price history
| Date | Event | Price |
|---|---|---|
| 10/2/2025 | Listed for rent | $1,800$1/sqft |
Source: GALMLS #21433002 | ||
| 8/5/2025 | Sold | $239,500-2.2%$191/sqft |
Source: | ||
| 7/29/2025 | Contingent | $244,900$195/sqft |
Source: | ||
| 7/25/2025 | Listed for sale | $244,900+116.7%$195/sqft |
Source: | ||
| 5/29/2003 | Sold | $113,000+13.1%$90/sqft |
Source: Public Record | ||

