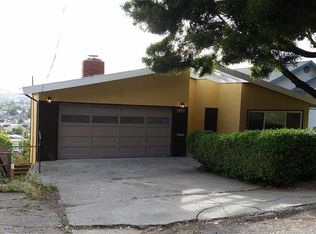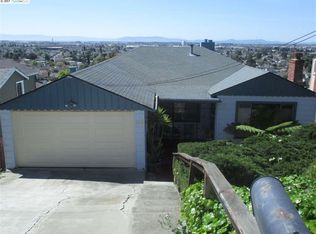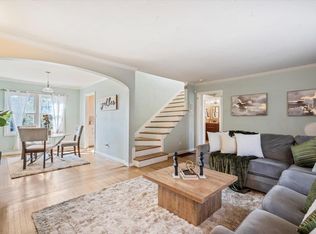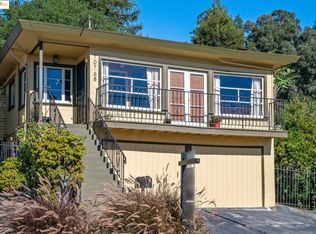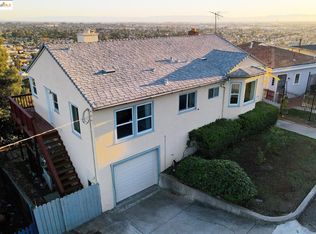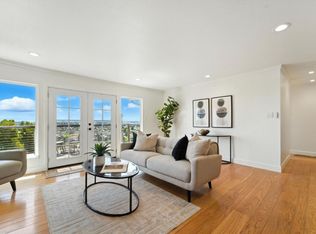Stunning Views! Spacious 3BD/2BA Oakland Hills home with 1,990 sq ft of living space. Bright living room with fireplace, formal dining, and updated eat-in kitchen with modern appliances. Large den with bar and 2nd fireplace opens to a huge deck overlooking breathtaking expanded views. Bonus room offers flexible space for an office, gym, or guest room. Convenient to Bishop O’Dowd High School, freeways, airport, and transit. Eligible for RENOVATION FINANCING. Sold AS IS—a rare opportunity to make this home your own! Contact me for more information.
For sale
Price cut: $30K (10/1)
$675,000
9305 Burr St, Oakland, CA 94605
3beds
1,990sqft
Est.:
Residential, Single Family Residence
Built in 1946
6,098.4 Square Feet Lot
$676,100 Zestimate®
$339/sqft
$-- HOA
What's special
Cozy fireplaceSecond fireplaceCity viewsLarge updated eat-in kitchenBuilt-in barInviting family roomAdjacent dining area
- 188 days |
- 694 |
- 51 |
Zillow last checked: 8 hours ago
Listing updated: October 31, 2025 at 03:31pm
Listed by:
Rolanda Wilson DRE #01358855 510-244-0085,
Sound Investments
Source: CCAR,MLS#: 41092569
Tour with a local agent
Facts & features
Interior
Bedrooms & bathrooms
- Bedrooms: 3
- Bathrooms: 2
- Full bathrooms: 2
Rooms
- Room types: 2 Bedrooms, 1 Bath, Den, Dining Room, Family Room, Office
Kitchen
- Features: Laminate Counters, Dishwasher, Eat-in Kitchen, Electric Range/Cooktop
Heating
- Wall Furnace
Cooling
- None
Appliances
- Included: Dishwasher, Electric Range
- Laundry: Gas Dryer Hookup
Features
- Flooring: Hardwood, Tile, Vinyl, Carpet
- Number of fireplaces: 2
- Fireplace features: Family Room, Living Room
Interior area
- Total structure area: 1,990
- Total interior livable area: 1,990 sqft
Property
Parking
- Parking features: Converted Garage
Features
- Levels: Two
- Stories: 2
- Pool features: None
- Fencing: Partial Fence
Lot
- Size: 6,098.4 Square Feet
- Features: Sloped Down, Back Yard
Details
- Parcel number: 48560913
- Special conditions: Standard
Construction
Type & style
- Home type: SingleFamily
- Architectural style: Contemporary
- Property subtype: Residential, Single Family Residence
Materials
- Wood Siding
- Roof: Other
Condition
- Existing
- New construction: No
- Year built: 1946
Utilities & green energy
- Electric: No Solar, 220 Volts in Laundry
- Sewer: Public Sewer
- Water: Public
Community & HOA
Community
- Subdivision: Toler Heights
HOA
- Has HOA: No
Location
- Region: Oakland
Financial & listing details
- Price per square foot: $339/sqft
- Tax assessed value: $660,653
- Date on market: 6/5/2025
Estimated market value
$676,100
$642,000 - $710,000
$4,435/mo
Price history
Price history
| Date | Event | Price |
|---|---|---|
| 10/1/2025 | Price change | $675,000-4.3%$339/sqft |
Source: | ||
| 7/21/2025 | Price change | $705,000-0.7%$354/sqft |
Source: | ||
| 6/6/2025 | Listed for sale | $710,000+11.8%$357/sqft |
Source: | ||
| 9/26/2022 | Sold | $635,000-2.3%$319/sqft |
Source: | ||
| 8/30/2022 | Pending sale | $650,000$327/sqft |
Source: | ||
Public tax history
Public tax history
| Year | Property taxes | Tax assessment |
|---|---|---|
| 2025 | -- | $660,653 +2% |
| 2024 | $10,006 -4.6% | $647,700 +2% |
| 2023 | $10,491 +102.9% | $635,000 +147.8% |
Find assessor info on the county website
BuyAbility℠ payment
Est. payment
$4,228/mo
Principal & interest
$3294
Property taxes
$698
Home insurance
$236
Climate risks
Neighborhood: Toler Heights
Nearby schools
GreatSchools rating
- 6/10Howard Elementary SchoolGrades: K-5Distance: 0.6 mi
- 3/10Frick United Academy of LanguageGrades: 6-8Distance: 1.9 mi
- 2/10Castlemont HighGrades: 9-12Distance: 0.4 mi
- Loading
- Loading
