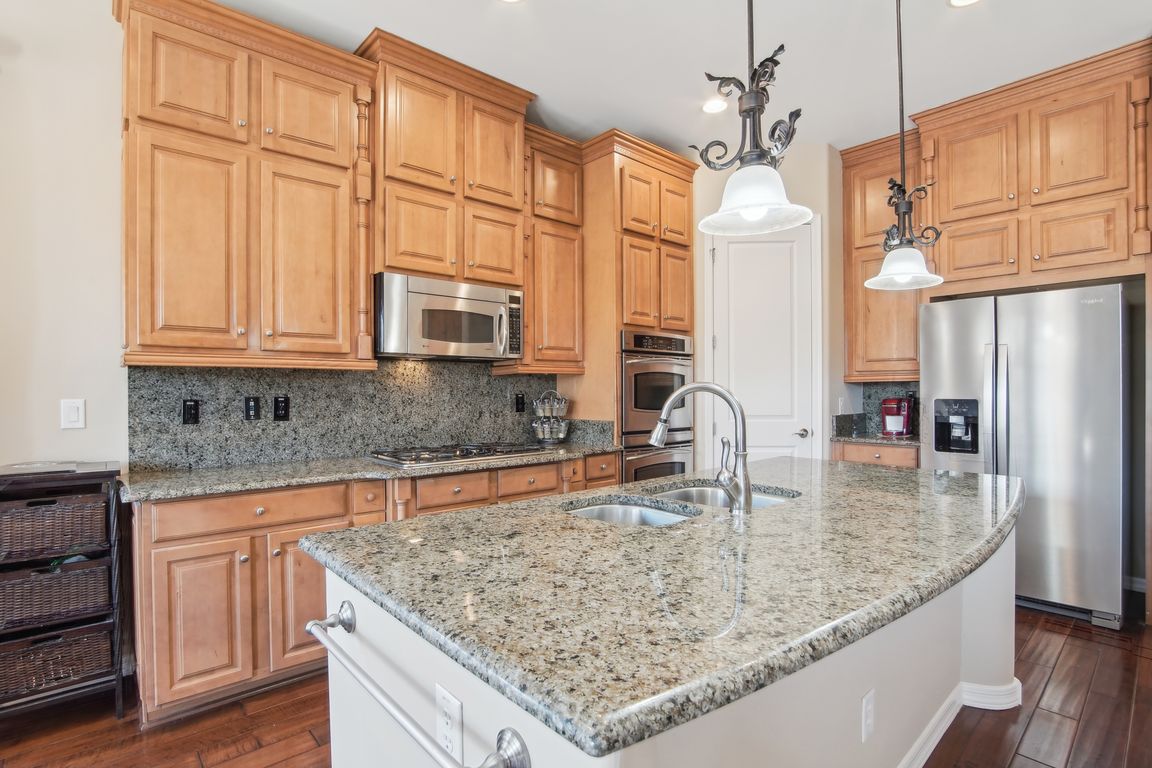
For salePrice cut: $26K (11/19)
$1,049,000
4beds
2,563sqft
9305 E Canyon View Rd, Scottsdale, AZ 85255
4beds
2,563sqft
Single family residence
Built in 2006
5,512 sqft
3 Garage spaces
$409 price/sqft
$362 monthly HOA fee
What's special
Spacious floor planThree car tandem garageDouble ovensNew water softenerBuilt-in bbqGourmet kitchenGas range
Welcome to DC Ranch! This 4-bedroom, 3-bathroom home has 2 New AC units, new water softener, all new carpeting throughout, and new interior and exterior paint this year! It offers a spacious floor plan and features a gourmet kitchen with double ovens and gas range. Outside you will find a built-in ...
- 250 days |
- 1,199 |
- 38 |
Likely to sell faster than
Source: ARMLS,MLS#: 6811499
Travel times
Kitchen
Living Room
Primary Bedroom
Zillow last checked: 8 hours ago
Listing updated: November 21, 2025 at 12:09pm
Listed by:
Carin S Nguyen 623-223-1663,
Real Broker,
Rebecca Ferrarese 480-340-9399,
Real Broker
Source: ARMLS,MLS#: 6811499

Facts & features
Interior
Bedrooms & bathrooms
- Bedrooms: 4
- Bathrooms: 3
- Full bathrooms: 3
Heating
- Natural Gas
Cooling
- Central Air, Ceiling Fan(s), Programmable Thmstat
Appliances
- Included: Gas Cooktop
Features
- High Speed Internet, Granite Counters, Double Vanity, Upstairs, Eat-in Kitchen, Breakfast Bar, 9+ Flat Ceilings, Kitchen Island, Full Bth Master Bdrm
- Flooring: Carpet, Vinyl, Wood
- Windows: Double Pane Windows
- Has basement: No
- Has fireplace: Yes
- Fireplace features: Gas
Interior area
- Total structure area: 2,563
- Total interior livable area: 2,563 sqft
Video & virtual tour
Property
Parking
- Total spaces: 5
- Parking features: Tandem Garage, Garage Door Opener, Direct Access
- Garage spaces: 3
- Uncovered spaces: 2
Features
- Stories: 2
- Patio & porch: Covered
- Exterior features: Private Street(s), Built-in Barbecue
- Pool features: None
- Spa features: None
- Fencing: Block
Lot
- Size: 5,512 Square Feet
- Features: Desert Back, Desert Front, Auto Timer H2O Front, Auto Timer H2O Back
Details
- Parcel number: 21771446
Construction
Type & style
- Home type: SingleFamily
- Property subtype: Single Family Residence
Materials
- Stucco, Wood Frame, Painted
- Roof: Tile
Condition
- Year built: 2006
Details
- Builder name: Ashton Woods
Utilities & green energy
- Sewer: Public Sewer
- Water: City Water
Community & HOA
Community
- Features: Golf, Pickleball, Gated, Community Spa Htd, Tennis Court(s), Playground, Biking/Walking Path, Fitness Center
- Security: Fire Sprinkler System
- Subdivision: DC RANCH PARCEL 1.17
HOA
- Has HOA: Yes
- Services included: Maintenance Grounds, Street Maint
- HOA fee: $362 monthly
- HOA name: DC Ranch
- HOA phone: 480-419-5313
Location
- Region: Scottsdale
Financial & listing details
- Price per square foot: $409/sqft
- Annual tax amount: $3,804
- Date on market: 2/13/2025
- Cumulative days on market: 250 days
- Listing terms: Cash,Conventional,FHA,VA Loan
- Ownership: Fee Simple