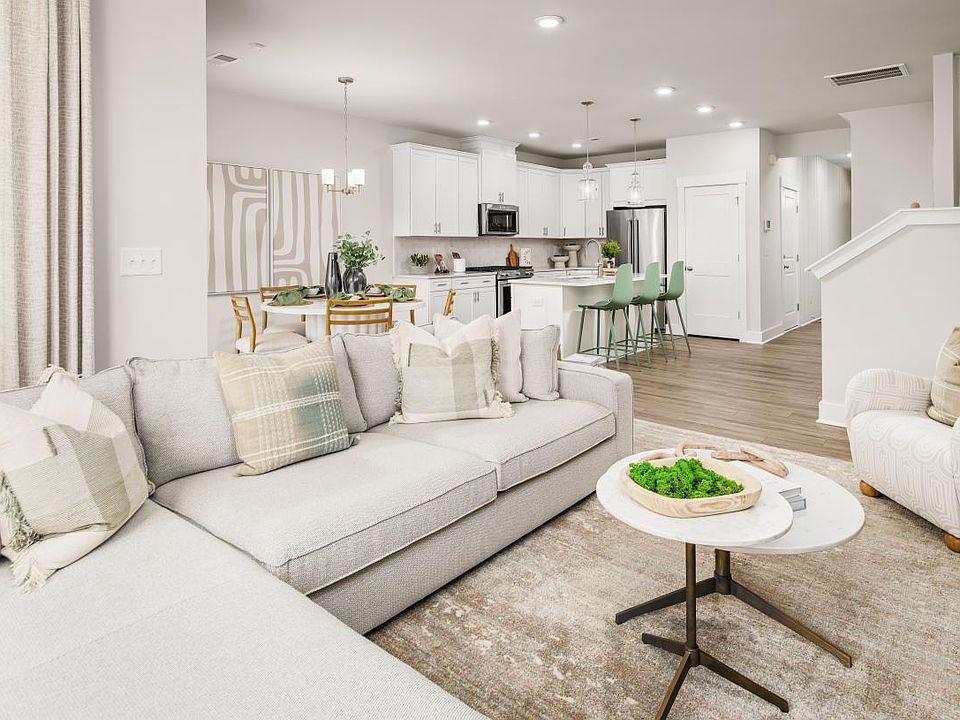This stunning Norman is a highly-sought after end unit, offering added privacy, a spacious side yard, and beautiful views of natural trees. Inside, the open-concept layout features a soaring two-story great room filled with natural light, creating an airy and inviting atmosphere. The kitchen is finished with quartz countertops, a large breakfast bar, and luxury vinyl plank flooring on the main level, and comes complete with a stainless steel appliance package, including a refrigerator. A washer and dryer are also included for added convenience. The main-level primary suite includes a walk-in closet and dual-sink bath for added comfort. Upstairs, you ll find two secondary bedrooms, a shared bath, a loft, and a built-in workspace. With its expansive backyard and peaceful setting, this home is perfect for relaxing, entertaining, and enjoying everyday life. Disclaimer: Photos are images only and should not be relied upon to confirm applicable features.
New construction
$424,000
9305 Munsing Dr, Charlotte, NC 28269
3beds
1,694sqft
Townhouse
Built in 2025
-- sqft lot
$417,600 Zestimate®
$250/sqft
$-- HOA
Newly built
No waiting required — this home is brand new and ready for you to move in.
What's special
Natural lightPeaceful settingBuilt-in workspaceEnd unitLarge breakfast barSpacious side yardExpansive backyard
Call: (980) 385-5053
- 22 days
- on Zillow |
- 123 |
- 7 |
Zillow last checked: August 01, 2025 at 05:31am
Listing updated: August 01, 2025 at 05:31am
Listed by:
Toll Brothers
Source: Toll Brothers Inc.
Travel times
Facts & features
Interior
Bedrooms & bathrooms
- Bedrooms: 3
- Bathrooms: 3
- Full bathrooms: 2
- 1/2 bathrooms: 1
Interior area
- Total interior livable area: 1,694 sqft
Video & virtual tour
Property
Parking
- Total spaces: 1
- Parking features: Garage
- Garage spaces: 1
Features
- Levels: 2.0
- Stories: 2
Construction
Type & style
- Home type: Townhouse
- Property subtype: Townhouse
Condition
- New Construction
- New construction: Yes
- Year built: 2025
Details
- Builder name: Toll Brothers
Community & HOA
Community
- Subdivision: Griffith Lakes - Towne Collection
Location
- Region: Charlotte
Financial & listing details
- Price per square foot: $250/sqft
- Date on market: 7/16/2025
About the community
Playground
Perfectly situated within the Griffith Lakes master plan, Griffith Lakes - Towne Collection offers new townhomes in Charlotte, North Carolina, with flexible, open floor plans. This low-maintenance community features seven immaculate home designs ranging from 1,680-2,370 square feet and showcasing well-appointed kitchens, spacious main living areas, sizable primary bedroom suites, and large covered patios. The picturesque location and convenient access to premier shopping, dining, and entertainment, make this community a place you ll want to call home. Home price does not include any home site premium.
Source: Toll Brothers Inc.

