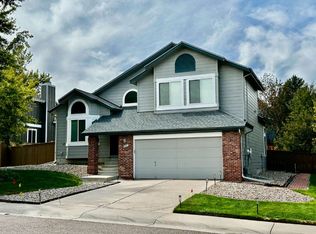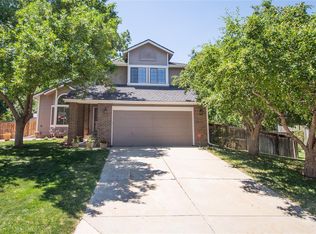Beautiful move in ready home in Highlands Ranch. Vaulted ceilings and skylights fill the home with natural light. The kitchen has granite countertops, stainless steel appliances, & a breakfast nook. The main level also offers laundry, a large family room, living room, & formal dining room. Great for entertaining. The upstairs has 2 bedrooms, 1 full bathroom, and a master suite w/ master bathroom. This home is well maintained and shows pride of ownership. The updates include: New Water Heater (Feb 2018), New AC & Furnace (May 2019), New Roof (Summer 2017), Newly Painted (Summer 2018), New windows (in every room except dining & living room which were replaced in 2013 w/ lifetime warranty). The backyard provides your own personal oasis with greenery, trees, and flowers. Easy access to C-470, shops, restaurants, and more. This home is a must see!
This property is off market, which means it's not currently listed for sale or rent on Zillow. This may be different from what's available on other websites or public sources.

