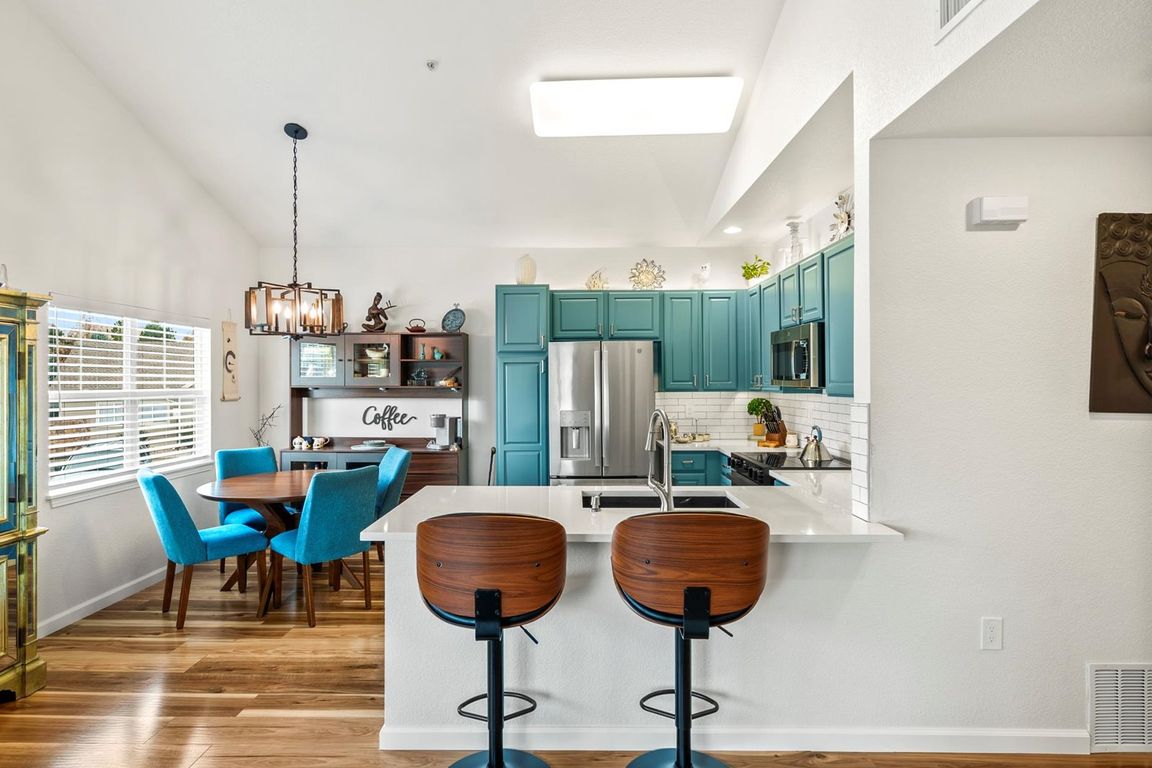
For sale
$370,000
2beds
1,206sqft
9306 Amison Circle #202, Parker, CO 80134
2beds
1,206sqft
Condominium
Built in 2003
2 Garage spaces
$307 price/sqft
$381 monthly HOA fee
What's special
*PREFERRED LENDER INCENTIVES - Up to 1% credit for closing costs or interest rate buy down! Contact Listing Agent for More Info! Impeccably Updated Stonegate Corner Unit with 2-Car Garage! Welcome home to effortless elegance in this beautifully renovated townhome-style condo located in the highly coveted Stonegate community. This light-filled 2-bedroom, 2-bath ...
- 6 days |
- 419 |
- 23 |
Source: REcolorado,MLS#: 1837852
Travel times
Living Room
Kitchen
Primary Bedroom
Zillow last checked: 8 hours ago
Listing updated: November 09, 2025 at 11:06am
Listed by:
Dalia Williams 720-671-4158 dalia.williams@yourcastle.com,
Your Castle Real Estate Inc
Source: REcolorado,MLS#: 1837852
Facts & features
Interior
Bedrooms & bathrooms
- Bedrooms: 2
- Bathrooms: 2
- Full bathrooms: 1
- 3/4 bathrooms: 1
- Main level bathrooms: 2
- Main level bedrooms: 2
Bedroom
- Description: Vaulted Ceilings, Updated Flooring, Large Window W/ Brand New Blinds, Custom Walk In Closet, Brand New Ceiling Fan
- Features: Primary Suite
- Level: Main
- Area: 154 Square Feet
- Dimensions: 11 x 14
Bedroom
- Description: High Quality Carpet, High Vaulted Celings, Brand New Blinds, 2 Large Closets
- Level: Main
- Area: 140 Square Feet
- Dimensions: 14 x 10
Bathroom
- Description: Brand New Shower, New Flooring, New Sink, Toilet & Fixtures
- Features: En Suite Bathroom
- Level: Main
- Area: 104 Square Feet
- Dimensions: 13 x 8
Bathroom
- Description: New Flooring, New Sink, New Toilet & Fixtures
- Level: Main
Dining room
- Description: Dining Room Space, Updated Flooring, Updated Lighting, Vaulted Ceilings, Brand New Blinds
- Level: Main
- Area: 70 Square Feet
- Dimensions: 10 x 7
Kitchen
- Description: New Flooring, Quartz Countertops, Freshly Painted Cabinets, Brand New Stove, Upper & Lower Cabinet Lighting
- Level: Main
- Area: 90 Square Feet
- Dimensions: 10 x 9
Laundry
- Description: Laundry Closet In Hallway, Stackable Washer/Dryer W/ Additional Shelves/Storage
- Level: Main
- Area: 15 Square Feet
- Dimensions: 5 x 3
Living room
- Description: Updated Flooring, Vaulted Ceilings, New Sliding Glass Door Out To Covered Patio, Gas Fireplace With Updated Stone Surround
- Level: Main
- Area: 182 Square Feet
- Dimensions: 13 x 14
Heating
- Forced Air
Cooling
- Central Air
Appliances
- Included: Cooktop, Dishwasher, Dryer, Microwave, Oven, Washer
- Laundry: In Unit, Laundry Closet
Features
- Ceiling Fan(s), High Ceilings, High Speed Internet, Pantry, Quartz Counters, Smart Thermostat, Smoke Free, Vaulted Ceiling(s), Walk-In Closet(s)
- Flooring: Carpet, Laminate
- Windows: Double Pane Windows, Window Coverings
- Has basement: No
- Number of fireplaces: 1
- Fireplace features: Gas, Living Room
- Common walls with other units/homes: End Unit,2+ Common Walls
Interior area
- Total structure area: 1,206
- Total interior livable area: 1,206 sqft
- Finished area above ground: 1,206
Video & virtual tour
Property
Parking
- Total spaces: 2
- Parking features: Concrete, Tandem
- Garage spaces: 2
Features
- Levels: One
- Stories: 1
- Entry location: Exterior Access
- Patio & porch: Covered, Patio
- Exterior features: Balcony
- Pool features: Outdoor Pool
- Fencing: None
Lot
- Features: Landscaped
Details
- Parcel number: R0448270
- Special conditions: Standard
Construction
Type & style
- Home type: Condo
- Architectural style: Contemporary
- Property subtype: Condominium
- Attached to another structure: Yes
Materials
- Frame, Wood Siding
- Roof: Composition
Condition
- Updated/Remodeled
- Year built: 2003
Utilities & green energy
- Electric: 110V, 220 Volts, Phase 3
- Sewer: Public Sewer
- Water: Public
- Utilities for property: Cable Available, Electricity Connected, Internet Access (Wired), Natural Gas Connected, Phone Available
Community & HOA
Community
- Security: Carbon Monoxide Detector(s)
- Subdivision: Stonegate
HOA
- Has HOA: Yes
- Amenities included: Clubhouse, Park, Playground, Pool, Spa/Hot Tub, Tennis Court(s), Trail(s)
- Services included: Irrigation, Maintenance Grounds, Maintenance Structure, Snow Removal, Trash
- HOA fee: $376 monthly
- HOA name: M&M-Highlands at Stonegate North
- HOA phone: 866-611-5864
- Second HOA fee: $60 annually
- Second HOA name: Stonegate Village
- Second HOA phone: 303-224-0004
Location
- Region: Parker
Financial & listing details
- Price per square foot: $307/sqft
- Tax assessed value: $270,629
- Annual tax amount: $2,949
- Date on market: 11/6/2025
- Listing terms: 1031 Exchange,Cash,Conventional,FHA,VA Loan
- Exclusions: Sellers Personal Property
- Ownership: Individual
- Electric utility on property: Yes
- Road surface type: Paved