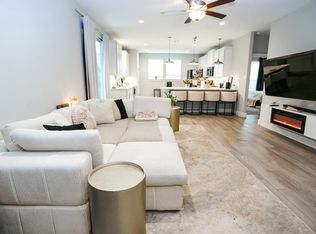Don't miss this well-maintained home in a quiet neighborhood. Featuring 4 bedrooms, 2 bathrooms, with 2175 Sq Ft 2-story, a spacious layout, and a private backyard, this property is ideal for families or professionals. This inviting home features a spacious kitchen with ample countertop and cabinet space, perfect for meal prep and hosting. The cozy living room showcases a large brick wood-burning fireplace-ideal for entertaining or relaxing evenings. Enjoy a generously sized dining room with space for a formal sitting area. Step outside to a park-like backyard with mature oak trees and a welcoming patio, perfect for outdoor gatherings. Located in the highly sought-after Northside ISD and minutes from the Medical Center, USAA, and UTSA. With quick access to IH-10 and Loop 410, and just minutes from the San Antonio International Airport, this home offers comfort and convenience in a prime location. Conveniently located near schools, shopping, and major highways. Available for showings in 3 weeks.
House for rent
$2,600/mo
9306 Fernglen Dr, San Antonio, TX 78240
4beds
2,175sqft
Price may not include required fees and charges.
Singlefamily
Available now
Dogs OK
Central air, ceiling fan
Dryer connection laundry
-- Parking
Central
What's special
Large brick wood-burning fireplaceMature oak treesPrivate backyardPark-like backyardGenerously sized dining roomSpacious kitchenSpacious layout
- 12 days
- on Zillow |
- -- |
- -- |
Travel times
Add up to $600/yr to your down payment
Consider a first-time homebuyer savings account designed to grow your down payment with up to a 6% match & 4.15% APY.
Facts & features
Interior
Bedrooms & bathrooms
- Bedrooms: 4
- Bathrooms: 2
- Full bathrooms: 2
Rooms
- Room types: Dining Room
Heating
- Central
Cooling
- Central Air, Ceiling Fan
Appliances
- Included: Oven, Stove
- Laundry: Dryer Connection, Hookups, Main Level, Washer Hookup
Features
- Ceiling Fan(s), Eat-in Kitchen, Living/Dining Room Combo, One Living Area, Separate Dining Room, Utility Room Inside
- Flooring: Carpet
Interior area
- Total interior livable area: 2,175 sqft
Property
Parking
- Details: Contact manager
Features
- Stories: 2
- Exterior features: Contact manager
Details
- Parcel number: 542245
Construction
Type & style
- Home type: SingleFamily
- Property subtype: SingleFamily
Materials
- Roof: Composition
Condition
- Year built: 1968
Community & HOA
Location
- Region: San Antonio
Financial & listing details
- Lease term: Max # of Months (12),Min # of Months (12)
Price history
| Date | Event | Price |
|---|---|---|
| 7/23/2025 | Listed for rent | $2,600+20.9%$1/sqft |
Source: SABOR #1886411 | ||
| 7/31/2023 | Listing removed | -- |
Source: Zillow Rentals | ||
| 7/10/2023 | Listed for rent | $2,150$1/sqft |
Source: Zillow Rentals | ||
| 2/6/2023 | Listing removed | -- |
Source: Zillow Rentals | ||
| 1/7/2023 | Listed for rent | $2,150$1/sqft |
Source: Zillow Rentals | ||
![[object Object]](https://photos.zillowstatic.com/fp/a09ca732aa252814466e49d8c9d14de7-p_i.jpg)
