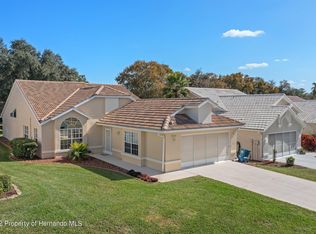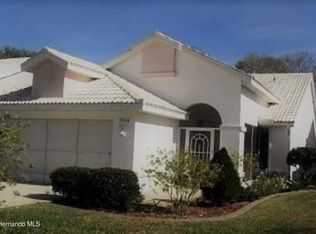Sold for $267,500 on 02/23/24
$267,500
9306 French Quarters Cir, Weeki Wachee, FL 34613
2beds
1,650sqft
Single Family Residence
Built in 1991
6,098.4 Square Feet Lot
$262,100 Zestimate®
$162/sqft
$1,831 Estimated rent
Home value
$262,100
$246,000 - $278,000
$1,831/mo
Zestimate® history
Loading...
Owner options
Explore your selling options
What's special
Welcome to your dream home in the heart of Weeki Wachee! Nestled in a secure, gated community, this exquisite 2-bedroom, 2-bathroom villa offers the perfect blend of comfort, style, and convenience. Key Features: Location: Located in a highly sought-after gated community in Weeki Wachee, offering privacy and security. Living Space: This villa features a spacious, open-concept living area with abundant natural light, perfect for both relaxation and entertaining. Master Suite: The master bedroom is a true oasis, complete with an en-suite bathroom. Guest Bedroom: The guest bedroom is perfect for family, friends, or a home office. Outdoor Oasis: Step outside to your screened lanai, where you can savor the warm Florida weather and the lush landscape. Only steps away from the community pool! Community Amenities: Enjoy the resort-like amenities of this golf community, including a top tier course and sparkling pool, ensuring that every day feels like a vacation! Location Benefits: Proximity to Weeki Wachee Springs State Park, where you can experience the enchanting underwater mermaid shows, enjoy a swim in cool spring water, or bring your kayak. Nearby shopping, dining, and entertainment options. Easy access to major highways, making commuting a breeze. This villa is the perfect place to savor the Florida lifestyle. Whether you're seeking a cozy retreat or a place to entertain guests, this home offers it all. Don't miss your chance to own a piece of paradise in Weeki Wachee.
Zillow last checked: 8 hours ago
Listing updated: November 15, 2024 at 07:54pm
Listed by:
Paid Reciprocal Greater Tampa Realtors-List,
Paid Reciprocal Office
Bought with:
PAID RECIPROCAL
Paid Reciprocal Office
Source: HCMLS,MLS#: 2234772
Facts & features
Interior
Bedrooms & bathrooms
- Bedrooms: 2
- Bathrooms: 2
- Full bathrooms: 2
Primary bedroom
- Area: 192
- Dimensions: 16x12
Primary bedroom
- Area: 192
- Dimensions: 16x12
Bedroom 2
- Area: 144
- Dimensions: 12x12
Bedroom 2
- Area: 144
- Dimensions: 12x12
Den
- Area: 192
- Dimensions: 12x16
Den
- Area: 192
- Dimensions: 12x16
Florida room
- Area: 153
- Dimensions: 9x17
Florida room
- Area: 153
- Dimensions: 9x17
Great room
- Area: 342
- Dimensions: 19x18
Great room
- Area: 342
- Dimensions: 19x18
Kitchen
- Area: 168
- Dimensions: 14x12
Kitchen
- Area: 168
- Dimensions: 14x12
Heating
- Central, Electric
Cooling
- Central Air, Electric
Appliances
- Included: Dishwasher, Dryer, Electric Cooktop, Electric Oven, Microwave, Washer
Features
- Ceiling Fan(s)
- Flooring: Carpet
- Has fireplace: No
Interior area
- Total structure area: 1,650
- Total interior livable area: 1,650 sqft
Property
Parking
- Total spaces: 2
- Parking features: Attached, Garage Door Opener
- Attached garage spaces: 2
Features
- Levels: One
- Stories: 1
- Patio & porch: Patio
Lot
- Size: 6,098 sqft
Details
- Parcel number: R13 222 17 1833 0000 1220
- Zoning: PDP
- Zoning description: Planned Development Project
Construction
Type & style
- Home type: SingleFamily
- Architectural style: Villa
- Property subtype: Single Family Residence
Materials
- Block, Concrete, Stucco
- Roof: Tile
Condition
- New construction: No
- Year built: 1991
Utilities & green energy
- Sewer: Public Sewer
- Water: Public
- Utilities for property: Cable Available, Electricity Available
Community & neighborhood
Security
- Security features: Security System Owned, Smoke Detector(s)
Location
- Region: Weeki Wachee
- Subdivision: Glen Hills Village
HOA & financial
HOA
- Has HOA: Yes
- HOA fee: $861 quarterly
- Amenities included: Clubhouse, Gated, Golf Course, Pool, Tennis Court(s)
- Services included: Cable TV, Maintenance Grounds, Other
Other
Other facts
- Listing terms: Cash,Conventional,FHA,VA Loan
- Road surface type: Paved
Price history
| Date | Event | Price |
|---|---|---|
| 2/23/2024 | Sold | $267,500-2.7%$162/sqft |
Source: | ||
| 12/29/2023 | Pending sale | $275,000$167/sqft |
Source: | ||
| 12/11/2023 | Price change | $275,000-3.5%$167/sqft |
Source: | ||
| 10/13/2023 | Listed for sale | $285,000-5%$173/sqft |
Source: | ||
| 10/4/2023 | Listing removed | -- |
Source: | ||
Public tax history
| Year | Property taxes | Tax assessment |
|---|---|---|
| 2024 | $2,089 +4.1% | $153,858 +3% |
| 2023 | $2,007 +1.2% | $149,377 +3% |
| 2022 | $1,984 -0.3% | $145,026 +3% |
Find assessor info on the county website
Neighborhood: North Weeki Wachee
Nearby schools
GreatSchools rating
- 5/10Winding Waters K-8Grades: PK-8Distance: 2.9 mi
- 3/10Weeki Wachee High SchoolGrades: 9-12Distance: 2.6 mi
Schools provided by the listing agent
- Elementary: Winding Waters K-8
- Middle: Winding Waters K-8
- High: Weeki Wachee
Source: HCMLS. This data may not be complete. We recommend contacting the local school district to confirm school assignments for this home.
Get a cash offer in 3 minutes
Find out how much your home could sell for in as little as 3 minutes with a no-obligation cash offer.
Estimated market value
$262,100
Get a cash offer in 3 minutes
Find out how much your home could sell for in as little as 3 minutes with a no-obligation cash offer.
Estimated market value
$262,100

