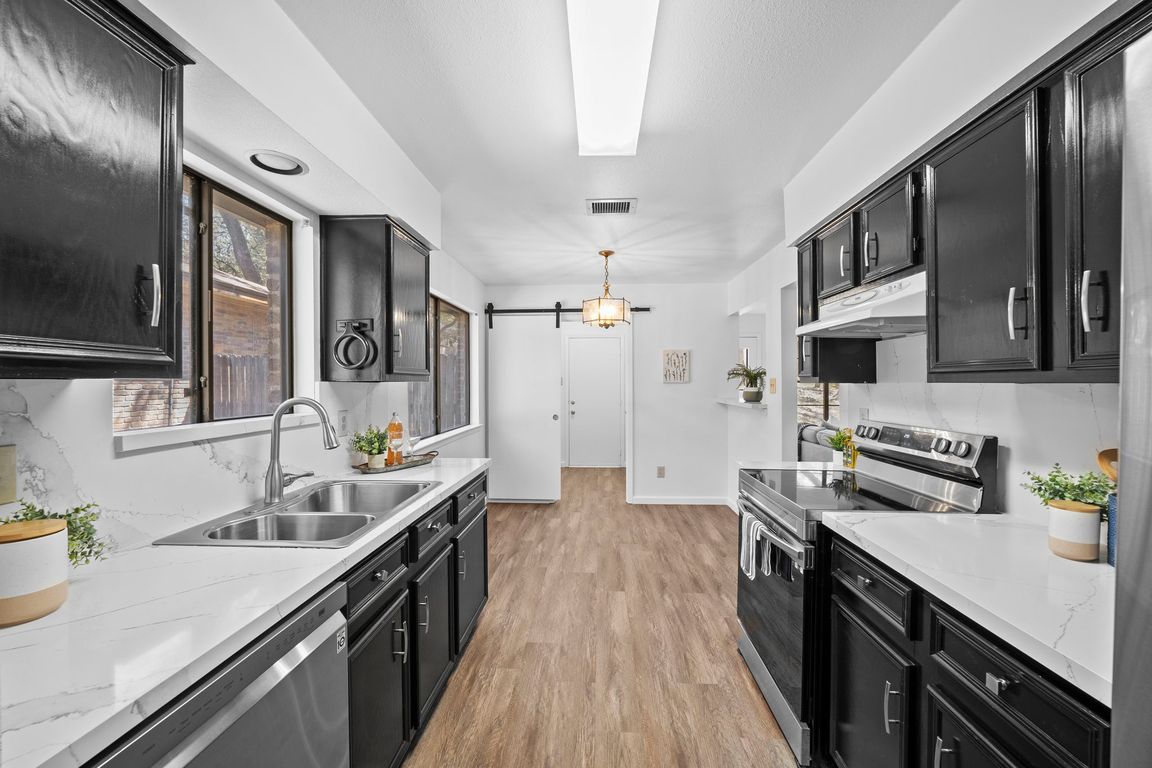
PendingPrice cut: $15K (8/4)
$275,000
3beds
1,874sqft
9306 Thornbury, San Antonio, TX 78250
3beds
1,874sqft
Single family residence
Built in 1982
0.26 Acres
2 Attached garage spaces
$147 price/sqft
$250 annually HOA fee
What's special
Cozy fireplaceHigh ceilingOversized shaded backyardModern kitchenBrand-new appliancesWalk-in closetCeiling fan
Freshly updated and move-in ready in Northwest San Antonio! Enjoy two spacious living areas, a high ceiling, a cozy fireplace, and a modern kitchen with brand-new appliances. Plus, The oversized, shaded backyard is ideal for relaxing or entertaining. Check Your Primary suite convenietly located downstairs with a walk-in closet and ceiling ...
- 143 days
- on Zillow |
- 562 |
- 39 |
Likely to sell faster than
Source: LERA MLS,MLS#: 1856822
Travel times
Kitchen
Living Room
Bedroom
Zillow last checked: 7 hours ago
Listing updated: August 21, 2025 at 09:41am
Listed by:
Brittaney Collins TREC #801867 (210) 544-1417,
Ian Riles, Broker
Source: LERA MLS,MLS#: 1856822
Facts & features
Interior
Bedrooms & bathrooms
- Bedrooms: 3
- Bathrooms: 3
- Full bathrooms: 2
- 1/2 bathrooms: 1
Primary bedroom
- Features: Walk-In Closet(s)
- Area: 182
- Dimensions: 14 x 13
Bedroom 2
- Area: 165
- Dimensions: 15 x 11
Bedroom 3
- Area: 165
- Dimensions: 15 x 11
Primary bathroom
- Features: Tub/Shower Combo
- Area: 70
- Dimensions: 10 x 7
Dining room
- Area: 100
- Dimensions: 10 x 10
Family room
- Area: 300
- Dimensions: 20 x 15
Kitchen
- Area: 80
- Dimensions: 10 x 8
Heating
- Central, Natural Gas
Cooling
- Ceiling Fan(s), Central Air
Appliances
- Included: Self Cleaning Oven, Range, Refrigerator, Disposal, Dishwasher, Water Softener Owned
- Laundry: Main Level, Laundry Room, Washer Hookup, Dryer Connection
Features
- Two Living Area, Separate Dining Room, Two Eating Areas, Utility Room Inside, High Speed Internet, Walk-In Closet(s), Master Downstairs, Ceiling Fan(s)
- Flooring: Ceramic Tile, Vinyl, Laminate
- Windows: Window Coverings
- Has basement: No
- Number of fireplaces: 1
- Fireplace features: Living Room
Interior area
- Total structure area: 1,874
- Total interior livable area: 1,874 sqft
Property
Parking
- Total spaces: 2
- Parking features: Two Car Garage, Attached
- Attached garage spaces: 2
Features
- Levels: Two
- Stories: 2
- Patio & porch: Patio
- Exterior features: Rain Gutters
- Pool features: None, Community
- Fencing: Privacy
Lot
- Size: 0.26 Acres
- Features: Curbs, Sidewalks, Streetlights, Fire Hydrant w/in 500'
- Residential vegetation: Mature Trees
Details
- Parcel number: 184950250210
Construction
Type & style
- Home type: SingleFamily
- Property subtype: Single Family Residence
Materials
- Brick, Siding
- Foundation: Slab
- Roof: Composition
Condition
- Pre-Owned
- New construction: No
- Year built: 1982
Details
- Builder name: Nash Phillips/Copus
Utilities & green energy
- Electric: CPS Energy
- Gas: CPS Energy
- Sewer: SAWS
- Water: SAWS
Community & HOA
Community
- Features: Tennis Court(s), Clubhouse, Playground
- Subdivision: Summer Point
HOA
- Has HOA: Yes
- HOA fee: $250 annually
- HOA name: NORTHWEST CROSSING HOA
Location
- Region: San Antonio
Financial & listing details
- Price per square foot: $147/sqft
- Tax assessed value: $274,230
- Annual tax amount: $6,279
- Price range: $275K - $275K
- Date on market: 4/9/2025
- Listing terms: Conventional,FHA,VA Loan,Cash
- Road surface type: Paved