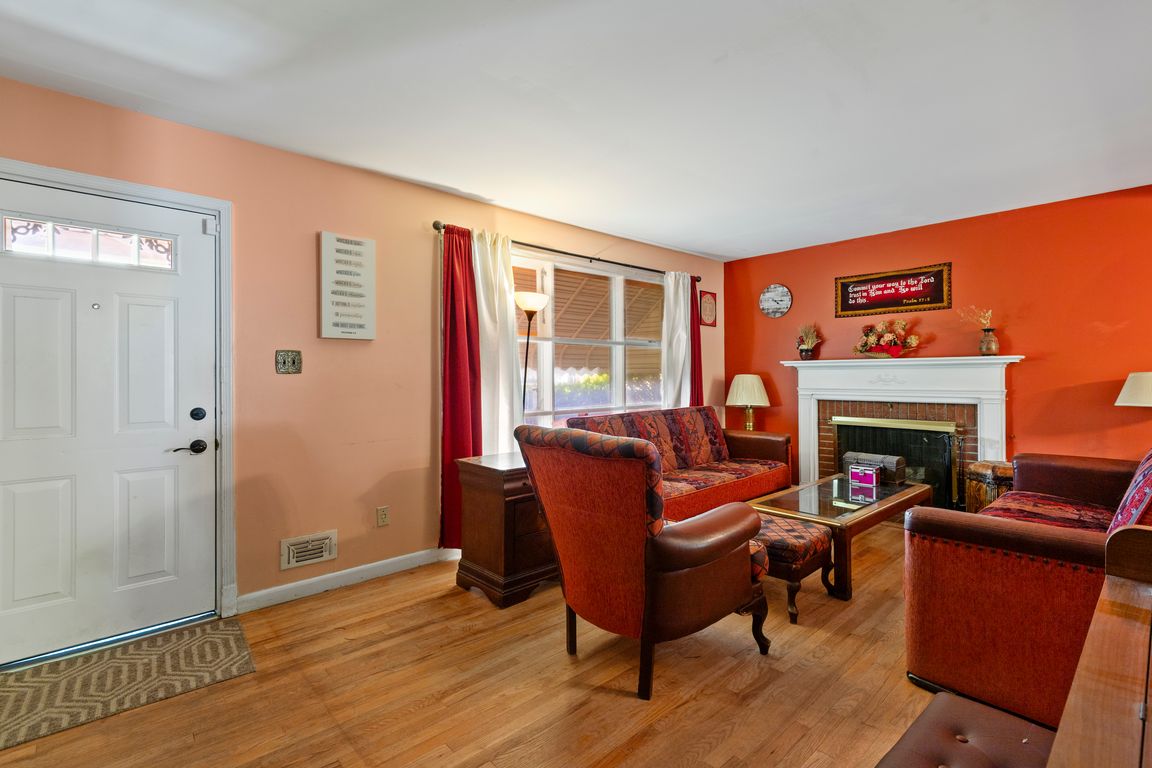
For sale
$300,000
3beds
1,670sqft
9307 Avondale Rd, Baltimore, MD 21234
3beds
1,670sqft
Single family residence
Built in 1957
8,550 sqft
1 Attached garage space
$180 price/sqft
What's special
Brick wood-burning fireplaceVintage cabinetryBrick and vinyl exteriorBright main levelFront-entry garageBuilt-in shelvingBackyard views
Welcome to 9307 Avondale Road — a 3-bedroom, 2.5-bath four-level split nestled in the established Thornewood Park community of Parkville. A brick and vinyl exterior, front-entry garage, and wide concrete driveway set a welcoming tone for this classic home. Step inside to a bright main level filled with natural light from ...
- 1 day |
- 385 |
- 14 |
Source: Bright MLS,MLS#: MDBC2143918
Travel times
Living Room
Kitchen
Primary Bedroom
Zillow last checked: 7 hours ago
Listing updated: October 21, 2025 at 08:29am
Listed by:
Lee Tessier 410-638-9555,
EXP Realty, LLC 8888607369,
Listing Team: Lee Tessier Team, Co-Listing Team: Lee Tessier Team,Co-Listing Agent: Reed J Stupalski 410-688-4042,
EXP Realty, LLC
Source: Bright MLS,MLS#: MDBC2143918
Facts & features
Interior
Bedrooms & bathrooms
- Bedrooms: 3
- Bathrooms: 3
- Full bathrooms: 2
- 1/2 bathrooms: 1
Rooms
- Room types: Living Room, Dining Room, Primary Bedroom, Bedroom 2, Bedroom 3, Kitchen, Family Room, Basement, Sun/Florida Room, Storage Room, Primary Bathroom, Full Bath, Half Bath
Primary bedroom
- Features: Flooring - Wood, Flooring - HardWood, Attached Bathroom, Ceiling Fan(s), Lighting - Ceiling, Window Treatments, Cathedral/Vaulted Ceiling
- Level: Upper
- Area: 234 Square Feet
- Dimensions: 18 x 13
Bedroom 2
- Features: Flooring - HardWood, Flooring - Wood, Window Treatments, Lighting - Ceiling, Cathedral/Vaulted Ceiling
- Level: Upper
- Area: 182 Square Feet
- Dimensions: 14 x 13
Bedroom 3
- Features: Flooring - HardWood, Flooring - Wood, Window Treatments, Cathedral/Vaulted Ceiling
- Level: Upper
- Area: 110 Square Feet
- Dimensions: 11 x 10
Primary bathroom
- Features: Attached Bathroom, Bathroom - Tub Shower, Lighting - Wall sconces
- Level: Upper
- Area: 32 Square Feet
- Dimensions: 4 x 8
Basement
- Features: Basement - Unfinished, Flooring - Concrete, Lighting - Ceiling
- Level: Lower
- Area: 340 Square Feet
- Dimensions: 20 x 17
Dining room
- Features: Flooring - HardWood, Flooring - Wood, Lighting - Ceiling, Dining Area, Formal Dining Room
- Level: Main
- Area: 100 Square Feet
- Dimensions: 10 x 10
Family room
- Features: Flooring - Vinyl, Window Treatments, Ceiling Fan(s), Lighting - Ceiling, Chair Rail, Built-in Features
- Level: Lower
- Area: 208 Square Feet
- Dimensions: 13 x 16
Other
- Features: Flooring - Vinyl, Window Treatments, Countertop(s) - Ceramic, Lighting - Wall sconces, Bathroom - Tub Shower, Cathedral/Vaulted Ceiling
- Level: Upper
- Area: 56 Square Feet
- Dimensions: 7 x 8
Half bath
- Features: Flooring - Vinyl, Window Treatments, Lighting - Ceiling
- Level: Lower
- Area: 50 Square Feet
- Dimensions: 5 x 10
Kitchen
- Features: Flooring - Vinyl, Kitchen - Country, Eat-in Kitchen, Dining Area, Ceiling Fan(s), Lighting - Ceiling
- Level: Main
- Area: 120 Square Feet
- Dimensions: 12 x 10
Living room
- Features: Flooring - HardWood, Flooring - Wood, Fireplace - Wood Burning
- Level: Main
- Area: 228 Square Feet
- Dimensions: 19 x 12
Mud room
- Level: Lower
- Area: 110 Square Feet
- Dimensions: 11 x 10
Storage room
- Level: Lower
- Area: 45 Square Feet
- Dimensions: 9 x 5
Other
- Features: Flooring - Vinyl
- Level: Main
Heating
- Forced Air, Programmable Thermostat, Natural Gas
Cooling
- Central Air, Ceiling Fan(s), Programmable Thermostat, Electric
Appliances
- Included: Dryer, Washer, Cooktop, Dishwasher, Exhaust Fan, Disposal, Microwave, Refrigerator, Oven, Stainless Steel Appliance(s), Water Heater, Gas Water Heater
- Laundry: In Basement, Mud Room
Features
- Dining Area, Formal/Separate Dining Room, Eat-in Kitchen, Kitchen - Table Space, Ceiling Fan(s), Bathroom - Tub Shower, Primary Bath(s), Built-in Features, Chair Railings, Wainscotting, Floor Plan - Traditional, Kitchen - Country, Attic, Dry Wall, Vaulted Ceiling(s)
- Flooring: Hardwood, Wood, Vinyl, Concrete
- Doors: Storm Door(s)
- Windows: Double Pane Windows, Storm Window(s), Screens, Window Treatments
- Basement: Partial,Sump Pump,Unfinished,Connecting Stairway,Interior Entry,Windows
- Number of fireplaces: 1
- Fireplace features: Brick, Wood Burning, Mantel(s), Screen, Equipment
Interior area
- Total structure area: 2,176
- Total interior livable area: 1,670 sqft
- Finished area above ground: 1,670
- Finished area below ground: 0
Video & virtual tour
Property
Parking
- Total spaces: 3
- Parking features: Built In, Garage Faces Front, Garage Door Opener, Covered, Inside Entrance, Concrete, Free, Driveway, Paved, Private, Surface, Unassigned, Public, Attached, On Street
- Attached garage spaces: 1
- Uncovered spaces: 2
Accessibility
- Accessibility features: None
Features
- Levels: Multi/Split,Four
- Stories: 4
- Patio & porch: Patio
- Exterior features: Sidewalks, Flood Lights, Lighting, Awning(s), Street Lights
- Pool features: None
- Has view: Yes
- View description: Garden, Street, Trees/Woods
Lot
- Size: 8,550 Square Feet
- Dimensions: 1.00 x
- Features: Landscaped, Front Yard, Rear Yard, Backs to Trees, Wooded, Suburban
Details
- Additional structures: Above Grade, Below Grade
- Parcel number: 04111118051530
- Zoning: RESIDENTIAL
- Special conditions: Standard
- Other equipment: None
Construction
Type & style
- Home type: SingleFamily
- Property subtype: Single Family Residence
Materials
- Brick Veneer, Vinyl Siding, Brick, Combination
- Foundation: Block
- Roof: Asphalt,Shingle
Condition
- Average
- New construction: No
- Year built: 1957
Utilities & green energy
- Sewer: Public Sewer
- Water: Public
Community & HOA
Community
- Security: Motion Detectors, Security System, Smoke Detector(s)
- Subdivision: Thornewood Park
HOA
- Has HOA: No
Location
- Region: Baltimore
- Municipality: Parkville
Financial & listing details
- Price per square foot: $180/sqft
- Tax assessed value: $238,833
- Annual tax amount: $3,028
- Date on market: 10/21/2025
- Listing agreement: Exclusive Right To Sell
- Listing terms: Cash,Conventional,FHA,VA Loan
- Inclusions: See Disclosures
- Exclusions: See Disclosures
- Ownership: Fee Simple
- Road surface type: Black Top, Paved