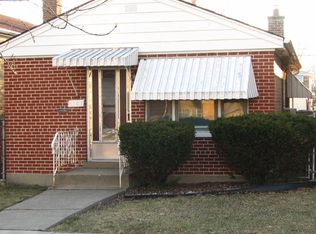Closed
$280,000
9307 S Normal Ave, Chicago, IL 60620
4beds
2,090sqft
Single Family Residence
Built in 1961
3,125 Square Feet Lot
$297,900 Zestimate®
$134/sqft
$2,472 Estimated rent
Home value
$297,900
$265,000 - $334,000
$2,472/mo
Zestimate® history
Loading...
Owner options
Explore your selling options
What's special
Charming brick single-family rehab! Sun filled main level with spacious living area featuring large picture window, wainscoting, and rich hardwood flooring. All new adjoining kitchen with on trend design features including white shaker cabinetry, subway tile backsplash, and stainless appliance package. Three main level bedrooms and all new full bath. Finished lower level features a large, carpeted family room, 4th bedroom, full bath with shower, utilities, and storage. New HVAC and water heater. Sump and ejector pump. Nice outdoor space! Enclosed backyard with new two-car garage. Easy access to shopping, public tran, parks, the lake, Chicago State University, and more!
Zillow last checked: 8 hours ago
Listing updated: July 31, 2024 at 10:52am
Listing courtesy of:
Jason O'Beirne 773-368-3421,
Jameson Sotheby's Intl Realty
Bought with:
Alex LaGrone
GENERATION HOME PRO
Source: MRED as distributed by MLS GRID,MLS#: 12056871
Facts & features
Interior
Bedrooms & bathrooms
- Bedrooms: 4
- Bathrooms: 2
- Full bathrooms: 2
Primary bedroom
- Features: Flooring (Hardwood)
- Level: Main
- Area: 150 Square Feet
- Dimensions: 15X10
Bedroom 2
- Features: Flooring (Hardwood)
- Level: Main
- Area: 108 Square Feet
- Dimensions: 9X12
Bedroom 3
- Features: Flooring (Hardwood)
- Level: Main
- Area: 117 Square Feet
- Dimensions: 9X13
Bedroom 4
- Features: Flooring (Carpet)
- Level: Basement
- Area: 117 Square Feet
- Dimensions: 9X13
Dining room
- Features: Flooring (Hardwood)
- Level: Main
- Area: 63 Square Feet
- Dimensions: 9X7
Family room
- Features: Flooring (Carpet)
- Level: Basement
- Area: 432 Square Feet
- Dimensions: 18X24
Kitchen
- Features: Flooring (Hardwood)
- Level: Main
- Area: 108 Square Feet
- Dimensions: 9X12
Living room
- Features: Flooring (Hardwood)
- Level: Main
- Area: 228 Square Feet
- Dimensions: 19X12
Heating
- Natural Gas, Forced Air
Cooling
- Central Air
Appliances
- Included: Range, Microwave, Dishwasher, Refrigerator
Features
- 1st Floor Bedroom, 1st Floor Full Bath
- Flooring: Hardwood
- Basement: Finished,Full
Interior area
- Total structure area: 2,090
- Total interior livable area: 2,090 sqft
- Finished area below ground: 1,045
Property
Parking
- Total spaces: 2
- Parking features: On Site, Garage Owned, Detached, Garage
- Garage spaces: 2
Accessibility
- Accessibility features: No Disability Access
Features
- Stories: 1
Lot
- Size: 3,125 sqft
- Dimensions: 25 X 125
Details
- Parcel number: 25043220030000
- Special conditions: None
- Other equipment: Sump Pump
Construction
Type & style
- Home type: SingleFamily
- Property subtype: Single Family Residence
Materials
- Brick
- Roof: Asphalt
Condition
- New construction: No
- Year built: 1961
- Major remodel year: 2024
Utilities & green energy
- Sewer: Public Sewer
- Water: Public
Community & neighborhood
Security
- Security features: Carbon Monoxide Detector(s)
Community
- Community features: Park, Curbs, Sidewalks, Street Paved
Location
- Region: Chicago
HOA & financial
HOA
- Services included: None
Other
Other facts
- Listing terms: Conventional
- Ownership: Fee Simple
Price history
| Date | Event | Price |
|---|---|---|
| 7/29/2024 | Sold | $280,000+3.7%$134/sqft |
Source: | ||
| 5/22/2024 | Contingent | $269,900$129/sqft |
Source: | ||
| 5/15/2024 | Listed for sale | $269,900+1249.5%$129/sqft |
Source: | ||
| 11/8/2010 | Sold | $20,000$10/sqft |
Source: Public Record | ||
Public tax history
| Year | Property taxes | Tax assessment |
|---|---|---|
| 2023 | $2,558 -11.8% | $12,094 -14% |
| 2022 | $2,900 +2.3% | $14,055 |
| 2021 | $2,834 +74.5% | $14,055 +93.2% |
Find assessor info on the county website
Neighborhood: Brainerd
Nearby schools
GreatSchools rating
- 6/10Kipling Elementary SchoolGrades: PK-8Distance: 0.2 mi
- 1/10Harlan Community Academy High SchoolGrades: 9-12Distance: 0.9 mi
Schools provided by the listing agent
- District: 299
Source: MRED as distributed by MLS GRID. This data may not be complete. We recommend contacting the local school district to confirm school assignments for this home.

Get pre-qualified for a loan
At Zillow Home Loans, we can pre-qualify you in as little as 5 minutes with no impact to your credit score.An equal housing lender. NMLS #10287.
Sell for more on Zillow
Get a free Zillow Showcase℠ listing and you could sell for .
$297,900
2% more+ $5,958
With Zillow Showcase(estimated)
$303,858