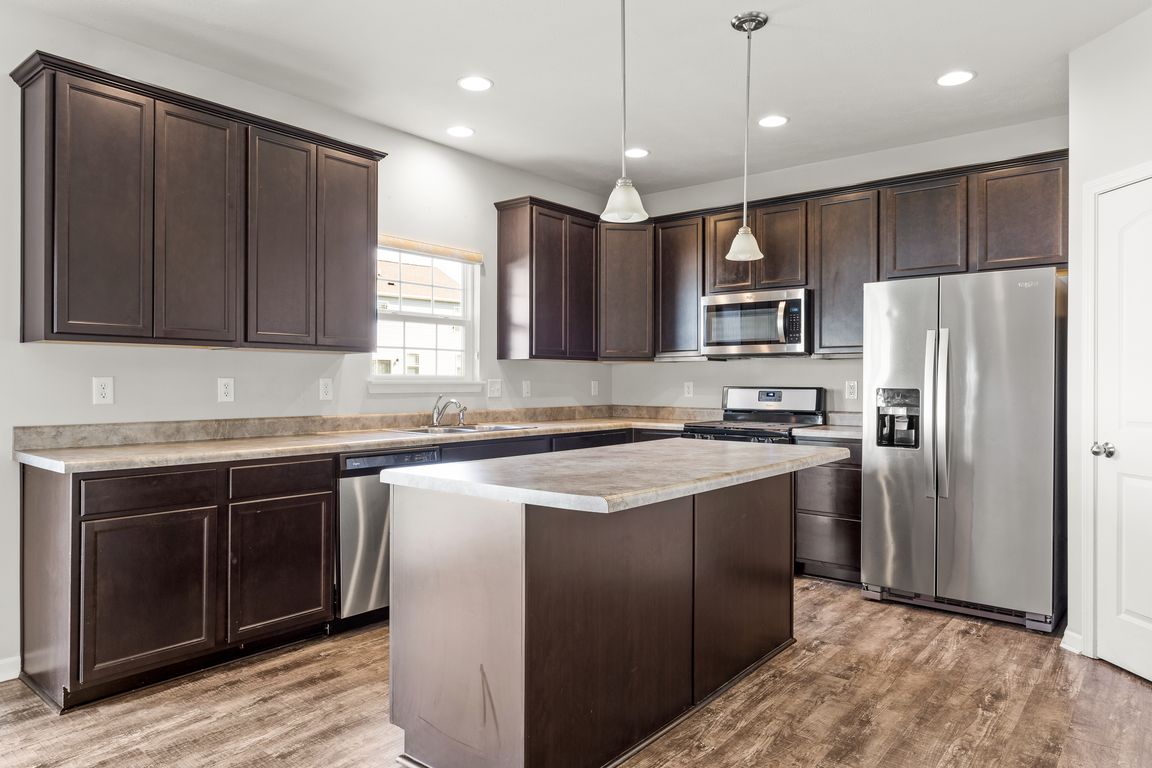
ActivePrice cut: $14.9K (11/11)
$385,000
4beds
2,542sqft
9308 Foudray Cir N, Avon, IN 46123
4beds
2,542sqft
Residential, single family residence
Built in 2018
8,712 sqft
3 Attached garage spaces
$151 price/sqft
$597 annually HOA fee
What's special
Open patioCovered porch areaEnormous primary suiteTons of windowsPrivate bonus roomTons of cabinet spaceSoaking tub
SELLER NOW OFFERING INCENTIVES - INQUIRE FOR DETAILS! The perfect place to call home! This spacious 4BR home in Avon is sure to steal your heart! From the moment you walk in, you'll be greeted by the smell of brand new carpet! Just inside you'll find a private bonus room ...
- 55 days |
- 1,082 |
- 36 |
Source: MIBOR as distributed by MLS GRID,MLS#: 22065980
Travel times
Living Room
Kitchen
Primary Bedroom
Zillow last checked: 8 hours ago
Listing updated: November 11, 2025 at 08:58am
Listing Provided by:
Kristen Yazel 317-721-2745,
CENTURY 21 Scheetz
Source: MIBOR as distributed by MLS GRID,MLS#: 22065980
Facts & features
Interior
Bedrooms & bathrooms
- Bedrooms: 4
- Bathrooms: 3
- Full bathrooms: 2
- 1/2 bathrooms: 1
- Main level bathrooms: 1
Primary bedroom
- Level: Upper
- Area: 252 Square Feet
- Dimensions: 18x14
Bedroom 2
- Level: Upper
- Area: 140 Square Feet
- Dimensions: 14x10
Bedroom 3
- Level: Upper
- Area: 144 Square Feet
- Dimensions: 12x12
Bedroom 4
- Level: Upper
- Area: 132 Square Feet
- Dimensions: 12x11
Breakfast room
- Features: Luxury Vinyl Plank
- Level: Main
- Area: 176 Square Feet
- Dimensions: 16x11
Great room
- Level: Main
- Area: 414 Square Feet
- Dimensions: 23x18
Kitchen
- Features: Luxury Vinyl Plank
- Level: Main
- Area: 224 Square Feet
- Dimensions: 16x14
Laundry
- Features: Luxury Vinyl Plank
- Level: Upper
- Area: 40 Square Feet
- Dimensions: 8x5
Office
- Level: Main
- Area: 126 Square Feet
- Dimensions: 14x9
Heating
- Forced Air
Cooling
- Central Air
Appliances
- Included: Dishwasher, Disposal, MicroHood, Refrigerator
- Laundry: Upper Level
Features
- Attic Access, Breakfast Bar, High Ceilings, Kitchen Island, Entrance Foyer, High Speed Internet, Eat-in Kitchen, Pantry, Walk-In Closet(s)
- Windows: Wood Work Painted
- Has basement: No
- Attic: Access Only
Interior area
- Total structure area: 2,542
- Total interior livable area: 2,542 sqft
Video & virtual tour
Property
Parking
- Total spaces: 3
- Parking features: Attached, Concrete, Garage Door Opener
- Attached garage spaces: 3
- Details: Garage Parking Other(Garage Door Opener)
Features
- Levels: Two
- Stories: 2
- Patio & porch: Covered, Patio
Lot
- Size: 8,712 Square Feet
- Features: Curbs, Sidewalks, Storm Sewer, Street Lights
Details
- Parcel number: 320831106017000031
- Special conditions: Defects/None Noted,Sales Disclosure On File
- Horse amenities: None
Construction
Type & style
- Home type: SingleFamily
- Architectural style: Traditional
- Property subtype: Residential, Single Family Residence
Materials
- Vinyl Siding
- Foundation: Slab
Condition
- Updated/Remodeled
- New construction: No
- Year built: 2018
Utilities & green energy
- Water: Public
Community & HOA
Community
- Security: Security System, Smoke Detector(s), Security System Owned
- Subdivision: Regency Estates
HOA
- Has HOA: Yes
- Amenities included: Snow Removal, Management, Maintenance
- Services included: Snow Removal, Management, Maintenance
- HOA fee: $597 annually
Location
- Region: Avon
Financial & listing details
- Price per square foot: $151/sqft
- Tax assessed value: $365,600
- Annual tax amount: $4,132
- Date on market: 10/2/2025
- Cumulative days on market: 57 days