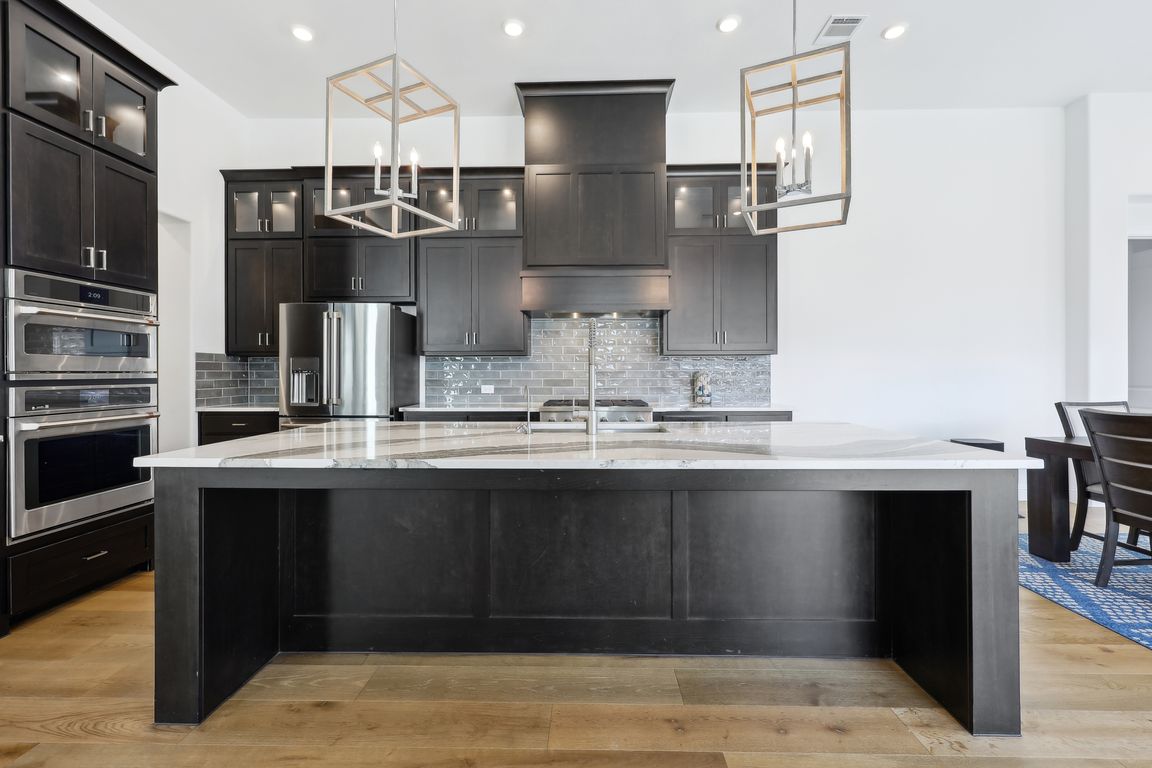
For salePrice cut: $25K (8/6)
$1,175,000
4beds
3,471sqft
9308 Rockmount Dr, Dallas, TX 75243
4beds
3,471sqft
Single family residence
Built in 2023
10,280 sqft
3 Attached garage spaces
$339 price/sqft
$375 quarterly HOA fee
What's special
Large open loft areaWooden privacy fenceOpen floor planFlooded with natural lightGlass pane french doorsOversized walk-in showerThree panel sliding doors
Searching for newer construction in the Northwood Heights area of Lake Highlands? Look no further than 9308 Rockmount Drive West. Completed in May of 2024, this Darling Collection home by Taylor Morrison is a great option if you want a transitional style with an open floor plan and multiple living areas. ...
- 68 days
- on Zillow |
- 1,027 |
- 31 |
Source: NTREIS,MLS#: 20964018
Travel times
Kitchen
Living Room
Primary Suite
Dining + Patio
Outdoor 1
Loft
Study Room
Zillow last checked: 7 hours ago
Listing updated: August 17, 2025 at 02:04pm
Listed by:
Jb Hayes 0707606 214-334-3977,
Briggs Freeman Sotheby's Int'l 214-350-0400
Source: NTREIS,MLS#: 20964018
Facts & features
Interior
Bedrooms & bathrooms
- Bedrooms: 4
- Bathrooms: 5
- Full bathrooms: 4
- 1/2 bathrooms: 1
Primary bedroom
- Features: Dual Sinks, En Suite Bathroom, Garden Tub/Roman Tub, Sitting Area in Primary, Separate Shower, Walk-In Closet(s)
- Level: First
- Dimensions: 18 x 17
Bedroom
- Features: Ceiling Fan(s), Walk-In Closet(s)
- Level: First
- Dimensions: 12 x 11
Bedroom
- Features: Walk-In Closet(s)
- Level: Second
- Dimensions: 14 x 10
Bedroom
- Features: Ceiling Fan(s), En Suite Bathroom, Walk-In Closet(s)
- Level: First
- Dimensions: 12 x 11
Primary bathroom
- Features: Built-in Features, Dual Sinks, En Suite Bathroom, Garden Tub/Roman Tub, Stone Counters, Sitting Area in Primary, Separate Shower
- Level: First
- Dimensions: 14 x 12
Dining room
- Level: First
- Dimensions: 15 x 15
Other
- Features: Built-in Features
- Level: First
- Dimensions: 11 x 5
Game room
- Level: Second
- Dimensions: 16 x 16
Half bath
- Level: Second
- Dimensions: 5 x 5
Kitchen
- Features: Breakfast Bar, Built-in Features, Eat-in Kitchen, Kitchen Island, Pantry, Stone Counters, Walk-In Pantry
- Level: First
- Dimensions: 15 x 15
Living room
- Level: First
- Dimensions: 19 x 17
Media room
- Level: First
- Dimensions: 16 x 14
Office
- Level: First
- Dimensions: 11 x 10
Utility room
- Features: Built-in Features
- Level: First
- Dimensions: 9 x 6
Heating
- Central, Electric, Zoned
Cooling
- Central Air, Ceiling Fan(s), Electric, Zoned
Appliances
- Included: Some Gas Appliances, Built-In Gas Range, Convection Oven, Dishwasher, Electric Oven, Gas Cooktop, Disposal, Plumbed For Gas, Refrigerator, Vented Exhaust Fan
Features
- Decorative/Designer Lighting Fixtures, Eat-in Kitchen, High Speed Internet, Kitchen Island, Open Floorplan, Pantry, Smart Home, Cable TV, Wired for Data, Walk-In Closet(s), Wired for Sound
- Flooring: Carpet, Ceramic Tile, Wood
- Has basement: No
- Number of fireplaces: 1
- Fireplace features: Family Room, Gas, Glass Doors, Gas Log
Interior area
- Total interior livable area: 3,471 sqft
Video & virtual tour
Property
Parking
- Total spaces: 3
- Parking features: Door-Multi, Driveway, Garage Faces Front, Garage, Garage Door Opener, Side By Side, Tandem
- Attached garage spaces: 3
- Has uncovered spaces: Yes
Features
- Levels: Two
- Stories: 2
- Patio & porch: Covered
- Exterior features: Private Yard, Rain Gutters
- Pool features: None
- Fencing: Back Yard,Wood
Lot
- Size: 10,280.16 Square Feet
- Dimensions: 72 x 143
- Features: Corner Lot, Landscaped, Subdivision, Sprinkler System, Few Trees
Details
- Parcel number: 00751000060110000
- Other equipment: Home Theater
Construction
Type & style
- Home type: SingleFamily
- Architectural style: Contemporary/Modern,Detached
- Property subtype: Single Family Residence
Materials
- Brick, Rock, Stone, Stucco
- Foundation: Slab
- Roof: Composition,Shingle
Condition
- Year built: 2023
Utilities & green energy
- Sewer: Public Sewer
- Water: Public
- Utilities for property: Electricity Connected, Natural Gas Available, Sewer Available, Separate Meters, Underground Utilities, Water Available, Cable Available
Green energy
- Energy efficient items: Appliances, Thermostat, Windows
Community & HOA
Community
- Features: Community Mailbox, Sidewalks
- Security: Security System, Carbon Monoxide Detector(s)
- Subdivision: Enclave at Vanguard Way
HOA
- Has HOA: Yes
- Services included: Association Management, Maintenance Grounds
- HOA fee: $375 quarterly
- HOA name: Enclave at Vanguard Way Homeowners Association
- HOA phone: 972-359-1548
Location
- Region: Dallas
Financial & listing details
- Price per square foot: $339/sqft
- Tax assessed value: $710,840
- Annual tax amount: $8,799
- Date on market: 6/11/2025
- Exclusions: See agent.
- Electric utility on property: Yes
- Road surface type: Asphalt