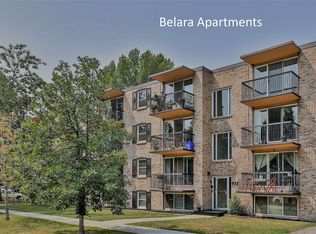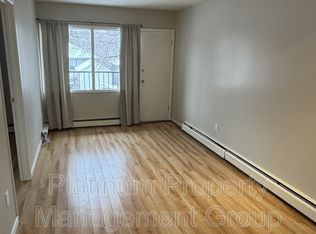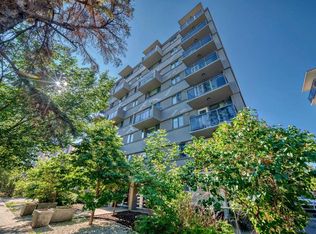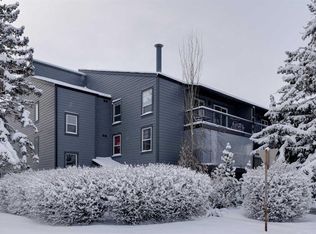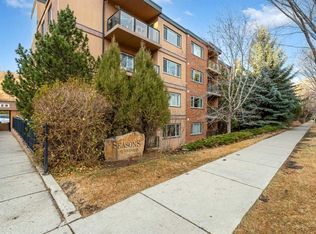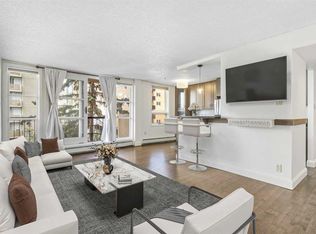931 2nd Ave NW #301, Calgary, AB T2N 0E7
What's special
- 18 days |
- 42 |
- 3 |
Zillow last checked: 8 hours ago
Listing updated: November 22, 2025 at 02:00am
Steve Howes, Associate,
Re/Max House Of Real Estate,
Maxine Roberts, Associate,
Re/Max House Of Real Estate
Facts & features
Interior
Bedrooms & bathrooms
- Bedrooms: 2
- Bathrooms: 1
- Full bathrooms: 1
Other
- Level: Main
- Dimensions: 15`1" x 9`10"
Bedroom
- Level: Main
- Dimensions: 12`3" x 8`1"
Other
- Level: Main
- Dimensions: 7`2" x 6`5"
Dining room
- Level: Main
- Dimensions: 11`10" x 6`10"
Kitchen
- Level: Main
- Dimensions: 13`4" x 7`4"
Laundry
- Level: Main
- Dimensions: 6`0" x 4`0"
Living room
- Level: Main
- Dimensions: 11`10" x 8`10"
Heating
- Baseboard
Cooling
- None
Appliances
- Included: Dishwasher, Microwave Hood Fan, Refrigerator, Stove(s), Washer/Dryer Stacked
- Laundry: In Unit
Features
- Built-in Features, Stone Counters, Storage
- Flooring: Carpet, Ceramic Tile, Laminate
- Number of fireplaces: 1
- Fireplace features: Electric, Mantle
- Common walls with other units/homes: End Unit
Interior area
- Total interior livable area: 706.69 sqft
- Finished area above ground: 706
Video & virtual tour
Property
Parking
- Total spaces: 1
- Parking features: Carport, Covered, Off Street, Assigned
- Has carport: Yes
Features
- Levels: Single Level Unit
- Stories: 4
- Entry location: Other
- Patio & porch: Balcony(s)
- Exterior features: Balcony
- Pool features: Community
Details
- Parcel number: 101403043
- Zoning: M-CG d72
Construction
Type & style
- Home type: Apartment
- Property subtype: Apartment
- Attached to another structure: Yes
Materials
- Concrete, Stucco
Condition
- New construction: No
- Year built: 1976
Community & HOA
Community
- Features: Fishing, Park, Playground, Tennis Court(s)
- Subdivision: Sunnyside
HOA
- Has HOA: Yes
- Amenities included: Parking, Storage
- Services included: Common Area Maintenance, Heat, Professional Management, Reserve Fund Contributions, Sewer, Water
- HOA fee: C$546 monthly
Location
- Region: Calgary
Financial & listing details
- Price per square foot: C$382/sqft
- Date on market: 11/22/2025
- Inclusions: NA
(403) 607-6116
By pressing Contact Agent, you agree that the real estate professional identified above may call/text you about your search, which may involve use of automated means and pre-recorded/artificial voices. You don't need to consent as a condition of buying any property, goods, or services. Message/data rates may apply. You also agree to our Terms of Use. Zillow does not endorse any real estate professionals. We may share information about your recent and future site activity with your agent to help them understand what you're looking for in a home.
Price history
Price history
Price history is unavailable.
Public tax history
Public tax history
Tax history is unavailable.Climate risks
Neighborhood: Sunnyside
Nearby schools
GreatSchools rating
No schools nearby
We couldn't find any schools near this home.
- Loading
