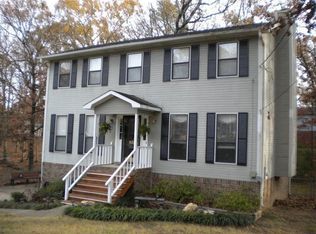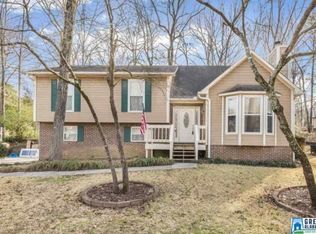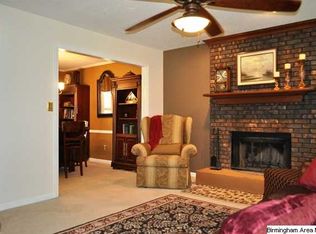Sold for $305,000 on 07/16/25
$305,000
931 5th Ct NW, Alabaster, AL 35007
3beds
1,854sqft
Single Family Residence
Built in 1986
0.28 Acres Lot
$301,000 Zestimate®
$165/sqft
$2,057 Estimated rent
Home value
$301,000
$286,000 - $316,000
$2,057/mo
Zestimate® history
Loading...
Owner options
Explore your selling options
What's special
This Southern-style charmer in the heart of Alabaster offers more than just curb appeal. It brings everyday comfort and flexibility in a top-rated school district and a friendly, established community. Start your mornings on the front porch swing with a cup of coffee, and end the day watching kids and pets play in the fenced backyard. Inside, fresh paint, new flooring, and new ceiling fans upstairs give the home a crisp, updated feel. The brand new main-floor HVAC unit and water heater give added peace of mind. The master suite is on the main level, and a flex room can serve as a home office, dining room, or play space. There’s also walk-in attic storage and an unfinished basement with room to grow. The City of Alabaster has so many wonderful things to do, from the music at City Fest, a walk at one of the many fabulous parks, or soon-to-be shopping at the new District 31. If you’ve been searching for a home with character, great schools, and place to live life well, this is the one.
Zillow last checked: 8 hours ago
Listing updated: July 24, 2025 at 11:19am
Listed by:
Shannon Colby 205-790-1226,
Keller Williams Metro South
Bought with:
Matt Wallington
ARC Realty Vestavia
Source: GALMLS,MLS#: 21421534
Facts & features
Interior
Bedrooms & bathrooms
- Bedrooms: 3
- Bathrooms: 2
- Full bathrooms: 2
Primary bedroom
- Level: First
Bedroom 1
- Level: Second
Bedroom 2
- Level: Second
Primary bathroom
- Level: First
Bathroom 1
- Level: Second
Dining room
- Level: First
Kitchen
- Features: Laminate Counters, Eat-in Kitchen, Pantry
- Level: First
Living room
- Level: First
Basement
- Area: 1080
Heating
- Central, Dual Systems (HEAT), Electric
Cooling
- Central Air, Dual, Electric, Heat Pump, Ceiling Fan(s)
Appliances
- Included: Dishwasher, Microwave, Electric Oven, Refrigerator, Electric Water Heater
- Laundry: Electric Dryer Hookup, Washer Hookup, Main Level, Laundry Closet, Laundry (ROOM), Yes
Features
- Recessed Lighting, High Ceilings, Tub/Shower Combo, Walk-In Closet(s)
- Flooring: Carpet, Laminate, Tile
- Windows: Bay Window(s)
- Basement: Full,Unfinished,Block
- Attic: Walk-In,Yes
- Number of fireplaces: 1
- Fireplace features: Brick (FIREPL), Living Room, Wood Burning
Interior area
- Total interior livable area: 1,854 sqft
- Finished area above ground: 1,854
- Finished area below ground: 0
Property
Parking
- Total spaces: 2
- Parking features: Attached, Basement, Driveway, Off Street, Garage Faces Side
- Attached garage spaces: 2
- Has uncovered spaces: Yes
Features
- Levels: 2+ story
- Patio & porch: Porch, Open (DECK), Deck
- Pool features: None
- Fencing: Fenced
- Has view: Yes
- View description: None
- Waterfront features: No
Lot
- Size: 0.28 Acres
Details
- Parcel number: 137353001003.043
- Special conditions: N/A
Construction
Type & style
- Home type: SingleFamily
- Property subtype: Single Family Residence
Materials
- Wood Siding
- Foundation: Basement
Condition
- Year built: 1986
Utilities & green energy
- Water: Public
- Utilities for property: Sewer Connected
Community & neighborhood
Location
- Region: Alabaster
- Subdivision: Hamlet
Price history
| Date | Event | Price |
|---|---|---|
| 7/16/2025 | Sold | $305,000+1.7%$165/sqft |
Source: | ||
| 6/15/2025 | Contingent | $300,000$162/sqft |
Source: | ||
| 6/13/2025 | Listed for sale | $300,000+5.3%$162/sqft |
Source: | ||
| 9/16/2023 | Listing removed | -- |
Source: | ||
| 8/21/2023 | Price change | $285,000-1.4%$154/sqft |
Source: | ||
Public tax history
| Year | Property taxes | Tax assessment |
|---|---|---|
| 2025 | $1,290 +0.9% | $24,640 +0.9% |
| 2024 | $1,278 +7.2% | $24,420 +6.9% |
| 2023 | $1,192 +6.3% | $22,840 +6% |
Find assessor info on the county website
Neighborhood: 35007
Nearby schools
GreatSchools rating
- 6/10Thompson Intermediate SchoolGrades: 4-5Distance: 2.4 mi
- 7/10Thompson Middle SchoolGrades: 6-8Distance: 1.9 mi
- 7/10Thompson High SchoolGrades: 9-12Distance: 2 mi
Schools provided by the listing agent
- Elementary: Creek View
- Middle: Thompson
- High: Thompson
Source: GALMLS. This data may not be complete. We recommend contacting the local school district to confirm school assignments for this home.
Get a cash offer in 3 minutes
Find out how much your home could sell for in as little as 3 minutes with a no-obligation cash offer.
Estimated market value
$301,000
Get a cash offer in 3 minutes
Find out how much your home could sell for in as little as 3 minutes with a no-obligation cash offer.
Estimated market value
$301,000


