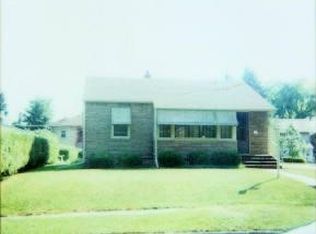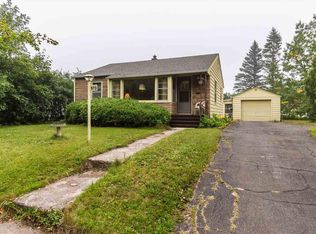Sold for $245,000 on 11/08/23
$245,000
931 89th Ave W, Duluth, MN 55808
3beds
1,660sqft
Single Family Residence
Built in 1960
0.26 Acres Lot
$284,500 Zestimate®
$148/sqft
$1,852 Estimated rent
Home value
$284,500
$270,000 - $299,000
$1,852/mo
Zestimate® history
Loading...
Owner options
Explore your selling options
What's special
So much potential! Tucked away on a quiet street, this solid 3 bedroom, 2 bath home offers a country living in the city. Step into the main level you’ll find a sunny and spacious living room, a large, eat-in kitchen with plenty of cabinets, 2 generous bedrooms, and a nicely tiled bathroom with a walk-in shower. Upstairs you'll discover a huge third bedroom, which could easily be transformed into a den, hobby room, or office. The lower level features a big rec room, laundry area, bathroom, and storage area - giving you all the extra living space you need to make this house truly yours! Outside you'll find a one car garage, a great storage shed, plus plenty of privacy thanks to its heavily wooded lot. Additionally updates include new plumbing, heating, and electric as well as new water lines! Come check out this hidden gem today and see what possibilities await!
Zillow last checked: 8 hours ago
Listing updated: September 08, 2025 at 04:18pm
Listed by:
Tracy Ramsay 218-390-6747,
RE/MAX Results
Bought with:
Terri Lyytinen, MN 20365316
Regional Realty, Inc.
Source: Lake Superior Area Realtors,MLS#: 6110704
Facts & features
Interior
Bedrooms & bathrooms
- Bedrooms: 3
- Bathrooms: 2
- 3/4 bathrooms: 1
- 1/2 bathrooms: 1
- Main level bedrooms: 1
Primary bedroom
- Level: Main
- Area: 153.8 Square Feet
- Dimensions: 12.7 x 12.11
Bedroom
- Level: Main
- Area: 111.6 Square Feet
- Dimensions: 12.4 x 9
Bedroom
- Level: Second
- Area: 354.86 Square Feet
- Dimensions: 10.11 x 35.1
Bathroom
- Level: Main
- Area: 70.07 Square Feet
- Dimensions: 9.1 x 7.7
Bathroom
- Level: Lower
- Area: 17.67 Square Feet
- Dimensions: 4.11 x 4.3
Dining room
- Level: Main
- Area: 64.61 Square Feet
- Dimensions: 9.1 x 7.1
Kitchen
- Level: Main
- Area: 91.8 Square Feet
- Dimensions: 8.5 x 10.8
Living room
- Level: Main
- Area: 255.52 Square Feet
- Dimensions: 12.11 x 21.1
Rec room
- Level: Lower
- Area: 693.22 Square Feet
- Dimensions: 25.3 x 27.4
Storage
- Level: Lower
- Area: 136.16 Square Feet
- Dimensions: 18.4 x 7.4
Other
- Level: Main
- Area: 33.75 Square Feet
- Dimensions: 7.5 x 4.5
Utility room
- Level: Lower
- Area: 211.82 Square Feet
- Dimensions: 8.9 x 23.8
Heating
- Forced Air, Natural Gas
Appliances
- Included: Water Heater-Gas, Dryer, Range, Refrigerator, Wall Oven, Washer
Features
- Eat In Kitchen
- Flooring: Hardwood Floors, Tiled Floors
- Basement: Full,Bath,Family/Rec Room,Utility Room,Washer Hook-Ups,Dryer Hook-Ups
- Has fireplace: No
Interior area
- Total interior livable area: 1,660 sqft
- Finished area above ground: 1,273
- Finished area below ground: 387
Property
Parking
- Total spaces: 1
- Parking features: Asphalt, Detached
- Garage spaces: 1
Features
- Exterior features: Rain Gutters
- Has view: Yes
- View description: Typical
Lot
- Size: 0.26 Acres
- Dimensions: 150 x 75
- Features: Many Trees, Level
- Residential vegetation: Heavily Wooded
Details
- Foundation area: 770
- Parcel number: 010013200155
Construction
Type & style
- Home type: SingleFamily
- Architectural style: Traditional
- Property subtype: Single Family Residence
Materials
- Vinyl, Frame/Wood
- Foundation: Concrete Perimeter
Condition
- Previously Owned
- Year built: 1960
Utilities & green energy
- Electric: Minnesota Power
- Sewer: Public Sewer
- Water: Public
- Utilities for property: Cable
Community & neighborhood
Location
- Region: Duluth
Other
Other facts
- Listing terms: Cash,Conventional
Price history
| Date | Event | Price |
|---|---|---|
| 11/8/2023 | Sold | $245,000+2.1%$148/sqft |
Source: | ||
| 10/16/2023 | Pending sale | $240,000$145/sqft |
Source: | ||
| 10/1/2023 | Contingent | $240,000$145/sqft |
Source: | ||
| 9/21/2023 | Listed for sale | $240,000$145/sqft |
Source: | ||
Public tax history
| Year | Property taxes | Tax assessment |
|---|---|---|
| 2024 | $3,116 +11% | $234,000 |
| 2023 | $2,808 +11.8% | $234,000 +15.6% |
| 2022 | $2,512 +10.5% | $202,400 +18.8% |
Find assessor info on the county website
Neighborhood: Morgan Park
Nearby schools
GreatSchools rating
- 4/10Stowe Elementary SchoolGrades: PK-5Distance: 2.1 mi
- 3/10Lincoln Park Middle SchoolGrades: 6-8Distance: 5.7 mi
- 5/10Denfeld Senior High SchoolGrades: 9-12Distance: 4.6 mi

Get pre-qualified for a loan
At Zillow Home Loans, we can pre-qualify you in as little as 5 minutes with no impact to your credit score.An equal housing lender. NMLS #10287.

