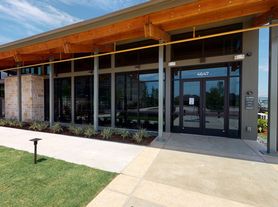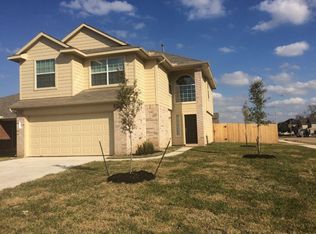Welcome to this stunning home in the highly sought-after Harvest Green community! Sitting on a premium lot, this home offers a perfect blend of design, comfort, and convenience. From the moment you walk in, you'll love the open-concept layout filled with natural light, ideal for both everyday living and entertaining. The chef's kitchen features sleek countertops, stainless steel appliances, and a spacious island that flows seamlessly into the living and dining areas. The luxurious primary suite boasts a spa-like bath and generous walk-in closet. Step outside to enjoy your oversized backyard with endless possibilities for relaxation or play. Harvest Green is more than a neighborhood it's a lifestyle. Residents enjoy resort-style amenities, including pools, fitness center, walking trails, lakes, and even a working farm that brings the community together. Zoned to the highly acclaimed Fort Bend ISD, this home delivers the ultimate combination of location, luxury, and lifestyle!
Copyright notice - Data provided by HAR.com 2022 - All information provided should be independently verified.
House for rent
$2,950/mo
931 Abelia Ave, Richmond, TX 77406
4beds
2,212sqft
Price may not include required fees and charges.
Singlefamily
Available now
-- Pets
Electric, ceiling fan
Electric dryer hookup laundry
2 Attached garage spaces parking
Natural gas, fireplace
What's special
Oversized backyardStainless steel appliancesNatural lightSleek countertopsPremium lotGenerous walk-in closetSpacious island
- 3 days |
- -- |
- -- |
Travel times
Renting now? Get $1,000 closer to owning
Unlock a $400 renter bonus, plus up to a $600 savings match when you open a Foyer+ account.
Offers by Foyer; terms for both apply. Details on landing page.
Facts & features
Interior
Bedrooms & bathrooms
- Bedrooms: 4
- Bathrooms: 3
- Full bathrooms: 3
Rooms
- Room types: Breakfast Nook
Heating
- Natural Gas, Fireplace
Cooling
- Electric, Ceiling Fan
Appliances
- Included: Dishwasher, Disposal, Dryer, Microwave, Oven, Refrigerator, Stove, Washer
- Laundry: Electric Dryer Hookup, In Unit, Washer Hookup
Features
- Ceiling Fan(s), Crown Molding, En-Suite Bath, Formal Entry/Foyer, Walk In Closet, Walk-In Closet(s)
- Flooring: Carpet, Tile, Wood
- Has fireplace: Yes
Interior area
- Total interior livable area: 2,212 sqft
Property
Parking
- Total spaces: 2
- Parking features: Attached, Driveway, Covered
- Has attached garage: Yes
- Details: Contact manager
Features
- Stories: 1
- Exterior features: Architecture Style: Traditional, Attached, Clubhouse, Crown Molding, Driveway, Electric Dryer Hookup, En-Suite Bath, Entry, Flooring: Wood, Formal Dining, Formal Entry/Foyer, Formal Living, Full Size, Garage Door Opener, Gas Log, Heating: Gas, Insulated/Low-E windows, Jogging Path, Lot Features: Subdivided, Park, Patio/Deck, Pet Park, Playground, Pool, Roof Type: Energy Star/Reflective Roof, Splash Pad, Sport Court, Sprinkler System, Stocked Pond, Subdivided, Tennis Court(s), Trail(s), Utility Room, Walk In Closet, Walk-In Closet(s), Washer Hookup, Window Coverings
Details
- Parcel number: 3801130010600907
Construction
Type & style
- Home type: SingleFamily
- Property subtype: SingleFamily
Condition
- Year built: 2016
Community & HOA
Community
- Features: Clubhouse, Playground, Tennis Court(s)
HOA
- Amenities included: Pond Year Round, Tennis Court(s)
Location
- Region: Richmond
Financial & listing details
- Lease term: Long Term,12 Months
Price history
| Date | Event | Price |
|---|---|---|
| 10/3/2025 | Listed for rent | $2,950$1/sqft |
Source: | ||

