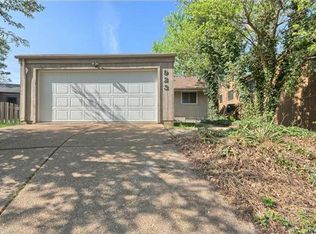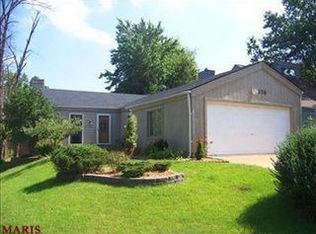Closed
Listing Provided by:
Jennifer L Bell 314-852-8289,
Keller Williams Realty West
Bought with: Berkshire Hathaway HomeServices Select Properties
Price Unknown
931 Chestnut Ridge Rd, Ballwin, MO 63021
3beds
1,904sqft
Single Family Residence
Built in 1978
6,708.24 Square Feet Lot
$330,100 Zestimate®
$--/sqft
$2,227 Estimated rent
Home value
$330,100
$314,000 - $347,000
$2,227/mo
Zestimate® history
Loading...
Owner options
Explore your selling options
What's special
This charming 2-Story home sits on a level corner lot in highly sought after Manchester! The spacious Family Room features newer wood floors, wood-burning fireplace flanked by built-in book cases & loads of natural light from the newer sliding glass door that leads to the patio & level backyard w/gorgeous landscaping. Updated Kitchen features stainless steel appliances, new cabinets, quartz countertops & pantry. The wood floors continue upstairs where you'll find the Master Suite w/walk-in closet & Full Bath plus 2 additional Bedrooms & a 2nd full Bathroom. The partially finished lower level includes a Rec Room, laundry room & plenty of storage space! Newer HVAC + freshly painted exterior plus a large 2 car garage! Neighborhood Amenities include subdivision pool, tennis courts, clubhouse & playground. Close proximity to highways, nature trails, schools & shopping. This home exudes great architectural design & a open floor plan resulting in remarkable spaces! Outstanding location too!
Zillow last checked: 8 hours ago
Listing updated: April 28, 2025 at 05:00pm
Listing Provided by:
Jennifer L Bell 314-852-8289,
Keller Williams Realty West
Bought with:
Deborah Willard, 2014029564
Berkshire Hathaway HomeServices Select Properties
Source: MARIS,MLS#: 23003798 Originating MLS: St. Charles County Association of REALTORS
Originating MLS: St. Charles County Association of REALTORS
Facts & features
Interior
Bedrooms & bathrooms
- Bedrooms: 3
- Bathrooms: 3
- Full bathrooms: 2
- 1/2 bathrooms: 1
- Main level bathrooms: 1
Primary bedroom
- Features: Floor Covering: Laminate
- Level: Upper
- Area: 252
- Dimensions: 21x12
Bedroom
- Features: Floor Covering: Laminate
- Level: Upper
- Area: 121
- Dimensions: 11x11
Bedroom
- Features: Floor Covering: Laminate
- Level: Upper
- Area: 110
- Dimensions: 11x10
Dining room
- Features: Floor Covering: Wood
- Level: Main
- Area: 120
- Dimensions: 12x10
Family room
- Features: Floor Covering: Wood
- Level: Main
- Area: 180
- Dimensions: 15x12
Kitchen
- Features: Floor Covering: Ceramic Tile
- Level: Main
- Area: 180
- Dimensions: 15x12
Recreation room
- Level: Lower
- Area: 168
- Dimensions: 14x12
Heating
- Natural Gas, Forced Air
Cooling
- Ceiling Fan(s), Central Air, Electric
Appliances
- Included: Dishwasher, Microwave, Gas Range, Gas Oven, Gas Water Heater
Features
- Separate Dining, Shower, Bookcases, Walk-In Closet(s), Pantry, Solid Surface Countertop(s)
- Doors: Panel Door(s), Sliding Doors
- Windows: Window Treatments
- Basement: Full,Partially Finished,Concrete,Sump Pump
- Number of fireplaces: 1
- Fireplace features: Recreation Room, Family Room, Wood Burning
Interior area
- Total structure area: 1,904
- Total interior livable area: 1,904 sqft
- Finished area above ground: 1,736
- Finished area below ground: 168
Property
Parking
- Total spaces: 2
- Parking features: Covered, Detached, Garage, Garage Door Opener
- Garage spaces: 2
Features
- Levels: Two
- Patio & porch: Patio
Lot
- Size: 6,708 sqft
- Dimensions: 112 x 67 x 95 x 60
- Features: Corner Lot, Level
Details
- Parcel number: 24P140493
- Special conditions: Standard
Construction
Type & style
- Home type: SingleFamily
- Architectural style: Contemporary,Other
- Property subtype: Single Family Residence
Materials
- Wood Siding, Cedar
Condition
- Year built: 1978
Utilities & green energy
- Sewer: Public Sewer
- Water: Public
Community & neighborhood
Community
- Community features: Tennis Court(s), Clubhouse
Location
- Region: Ballwin
- Subdivision: Country Lane Woods Ii 5
Other
Other facts
- Listing terms: Cash,Conventional,FHA,VA Loan
- Ownership: Private
- Road surface type: Concrete
Price history
| Date | Event | Price |
|---|---|---|
| 4/20/2023 | Sold | -- |
Source: | ||
| 2/19/2023 | Pending sale | $289,900$152/sqft |
Source: | ||
| 2/17/2023 | Listed for sale | $289,900+28.9%$152/sqft |
Source: | ||
| 2/10/2017 | Sold | -- |
Source: | ||
| 12/28/2016 | Pending sale | $224,900$118/sqft |
Source: Coldwell Banker Gundaker - Chesterfield West #16078512 Report a problem | ||
Public tax history
| Year | Property taxes | Tax assessment |
|---|---|---|
| 2025 | -- | $59,260 +10.2% |
| 2024 | $3,689 -0.9% | $53,790 |
| 2023 | $3,721 +0.5% | $53,790 +9.4% |
Find assessor info on the county website
Neighborhood: 63021
Nearby schools
GreatSchools rating
- 5/10Carman Trails Elementary SchoolGrades: K-5Distance: 0.9 mi
- 7/10Parkway South Middle SchoolGrades: 6-8Distance: 3 mi
- 7/10Parkway South High SchoolGrades: 9-12Distance: 1.5 mi
Schools provided by the listing agent
- Elementary: Carman Trails Elem.
- Middle: South Middle
- High: Parkway South High
Source: MARIS. This data may not be complete. We recommend contacting the local school district to confirm school assignments for this home.
Sell for more on Zillow
Get a Zillow Showcase℠ listing at no additional cost and you could sell for .
$330,100
2% more+$6,602
With Zillow Showcase(estimated)$336,702

