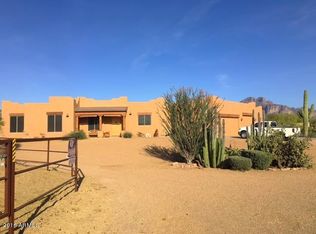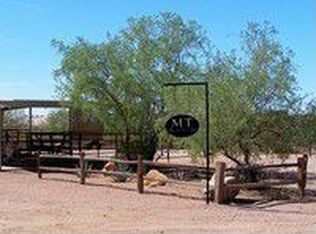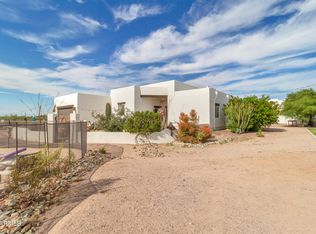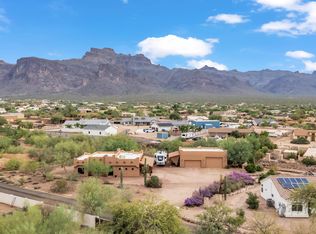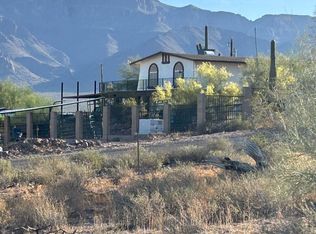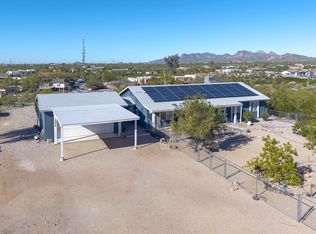HORSE LOVERS PARIDISE, RIDE STRAIGHT INTO THE SUNSET. this stunning horse property offers direct access to endless riding trails, saddle up and ride from your own barn through scenic countryside and into the mountains, where breathtaking sunset view await. BRING YOUR HORSE-- AND YOUR DREAMS HOME. SEE MORE IN SEMI0 PRIVATE REMARKS. entertaining. You'll find 3 stalls, a round pen, a tack shed, and a dog kennel. Lots of storage cabinets in the garage, nice security doors, a front Pony Wall, and a retainer wall in the back. Truly a must-see! Hurry up!
For sale
Price cut: $26.1K (12/5)
$798,900
931 E Echo Cir, Apache Junction, AZ 85119
3beds
1,756sqft
Est.:
Single Family Residence
Built in 2003
1.25 Acres Lot
$-- Zestimate®
$455/sqft
$-- HOA
What's special
Dog kennelRound penNice security doorsScenic countrysideFront pony wall
- 192 days |
- 345 |
- 8 |
Zillow last checked: 8 hours ago
Listing updated: December 05, 2025 at 08:55am
Listed by:
Linda P Cooley 602-568-5635,
Sonoran Country Realty LLC
Source: ARMLS,MLS#: 6884281

Tour with a local agent
Facts & features
Interior
Bedrooms & bathrooms
- Bedrooms: 3
- Bathrooms: 2
- Full bathrooms: 2
Heating
- Electric
Cooling
- Central Air, Ceiling Fan(s)
Appliances
- Included: Gas Cooktop, Built-In Gas Oven
Features
- High Speed Internet, Double Vanity, Breakfast Bar, No Interior Steps, Pantry, Full Bth Master Bdrm, Separate Shwr & Tub
- Flooring: Carpet, Tile
- Windows: Double Pane Windows, Vinyl Frame
- Has basement: No
Interior area
- Total structure area: 1,756
- Total interior livable area: 1,756 sqft
Property
Parking
- Total spaces: 2
- Parking features: Garage Door Opener, Storage
- Garage spaces: 2
Accessibility
- Accessibility features: Lever Handles, Bath Lever Faucets
Features
- Stories: 1
- Patio & porch: Covered, Patio
- Exterior features: Storage, Built-in Barbecue
- Pool features: None
- Has spa: Yes
- Spa features: Above Ground, Heated, Private, Bath
- Fencing: Chain Link
- Has view: Yes
- View description: Mountain(s)
- Waterfront features: Wash
Lot
- Size: 1.25 Acres
- Features: East/West Exposure, Cul-De-Sac, Dirt Front, Dirt Back
Details
- Parcel number: 10006019
- Horses can be raised: Yes
- Horse amenities: Arena, Auto Water, Barn, Corral(s), Stall, Tack Room
Construction
Type & style
- Home type: SingleFamily
- Architectural style: Ranch
- Property subtype: Single Family Residence
Materials
- Stucco, Wood Frame, Painted
- Roof: Tile
Condition
- Year built: 2003
Utilities & green energy
- Sewer: Septic Tank
- Water: Shared Well
- Utilities for property: Propane
Community & HOA
Community
- Subdivision: S4 T1N R8E
HOA
- Has HOA: No
- Services included: No Fees
Location
- Region: Apache Junction
Financial & listing details
- Price per square foot: $455/sqft
- Tax assessed value: $459,111
- Annual tax amount: $246
- Date on market: 6/11/2025
- Cumulative days on market: 179 days
- Listing terms: Cash,Conventional,FHA,VA Loan
- Ownership: Fee Simple
Estimated market value
Not available
Estimated sales range
Not available
Not available
Price history
Price history
| Date | Event | Price |
|---|---|---|
| 12/5/2025 | Price change | $798,900-3.2%$455/sqft |
Source: | ||
| 11/7/2025 | Price change | $825,000-2.9%$470/sqft |
Source: | ||
| 6/24/2025 | Listed for sale | $850,000+304.8%$484/sqft |
Source: | ||
| 6/27/2012 | Sold | $210,000-4.5%$120/sqft |
Source: | ||
| 4/8/2012 | Listed for sale | $219,900+9.1%$125/sqft |
Source: Top Five Real Estate #4741456 Report a problem | ||
Public tax history
Public tax history
| Year | Property taxes | Tax assessment |
|---|---|---|
| 2026 | $2,823 +3.2% | $45,910 +10% |
| 2025 | $2,734 +1.6% | $41,745 -3.8% |
| 2024 | $2,690 +4.7% | $43,403 +24.7% |
Find assessor info on the county website
BuyAbility℠ payment
Est. payment
$4,286/mo
Principal & interest
$3720
Property taxes
$286
Home insurance
$280
Climate risks
Neighborhood: 85119
Nearby schools
GreatSchools rating
- 5/10Four Peaks Elementary SchoolGrades: PK-5Distance: 1.8 mi
- 3/10Cactus Canyon Junior High SchoolGrades: 6-8Distance: 4.4 mi
- 1/10Apache Junction High SchoolGrades: 9-12Distance: 4.6 mi
Schools provided by the listing agent
- Elementary: Four Peaks Elementary School
- Middle: Cactus Canyon Junior High
- High: Apache Junction High School
- District: Apache Junction Unified District
Source: ARMLS. This data may not be complete. We recommend contacting the local school district to confirm school assignments for this home.
- Loading
- Loading
