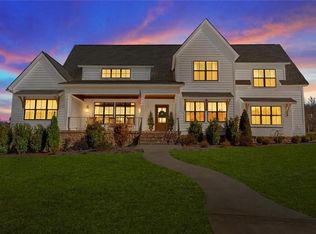Closed
$510,000
931 Everett Springs Rd, Calhoun, GA 30701
3beds
1,565sqft
Single Family Residence
Built in 2018
10.19 Acres Lot
$550,700 Zestimate®
$326/sqft
$1,875 Estimated rent
Home value
$550,700
$507,000 - $595,000
$1,875/mo
Zestimate® history
Loading...
Owner options
Explore your selling options
What's special
Rural retreat with close to town convenience! Come home to this property in a pleasantly quiet country development surround by gorgeous mountain views. This well kept ranch style home was custom built just 5 years ago and has all the right upgrades - luxury vinyl floors, tile backsplash, living room built-ins, gas log fireplace, and more - making the most of the open floor plan. The split bedroom plan places the primary suite with oversized bathroom and double walk in closets (and laundry in the spacious bath!) on one end of the home, with the additional 2 bedrooms that share a hall bath at the other. All 10 acres of this property's idyllic great outdoors beckons from both a covered front porch as well as a back patio where you can imagine setting a table to dine with friends while little ones have access to play areas just steps away. The property features a spring fed pond and already has fences in place if you've got pastured animals you want to bring with you. The pole barn, added in 2020, provides cover for more of your tools or toys. Convenient to both Calhoun or Rome, you're also only 10 minutes from I-75. Come for the easy commute and stay for the mountain views! All information is deemed reliable but should be confirmed by buyer.
Zillow last checked: 8 hours ago
Listing updated: April 11, 2025 at 12:50pm
Listed by:
Lindsey Carson (678) 346-5259,
Maximum One Community Realtors
Bought with:
Non Mls Salesperson, 357901
Non-Mls Company
Source: GAMLS,MLS#: 10152984
Facts & features
Interior
Bedrooms & bathrooms
- Bedrooms: 3
- Bathrooms: 2
- Full bathrooms: 2
- Main level bathrooms: 2
- Main level bedrooms: 3
Dining room
- Features: L Shaped
Kitchen
- Features: Breakfast Area, Kitchen Island, Solid Surface Counters
Heating
- Electric
Cooling
- Central Air
Appliances
- Included: Electric Water Heater, Dishwasher, Microwave, Oven/Range (Combo)
- Laundry: Other
Features
- Walk-In Closet(s), Master On Main Level, Split Bedroom Plan
- Flooring: Vinyl
- Windows: Double Pane Windows
- Basement: None
- Has fireplace: Yes
- Fireplace features: Gas Log
- Common walls with other units/homes: No Common Walls
Interior area
- Total structure area: 1,565
- Total interior livable area: 1,565 sqft
- Finished area above ground: 1,565
- Finished area below ground: 0
Property
Parking
- Total spaces: 2
- Parking features: Garage
- Has garage: Yes
Features
- Levels: One
- Stories: 1
- Patio & porch: Patio, Porch
- Fencing: Wood
- Has view: Yes
- View description: Mountain(s)
- Waterfront features: Pond
- Body of water: None
Lot
- Size: 10.19 Acres
- Features: Pasture
- Residential vegetation: Wooded
Details
- Additional structures: Barn(s)
- Parcel number: 014 056
Construction
Type & style
- Home type: SingleFamily
- Architectural style: Ranch
- Property subtype: Single Family Residence
Materials
- Stone, Vinyl Siding
- Foundation: Slab
- Roof: Composition
Condition
- Resale
- New construction: No
- Year built: 2018
Utilities & green energy
- Electric: 220 Volts
- Sewer: Septic Tank
- Water: Public
- Utilities for property: Cable Available, Electricity Available, Water Available
Community & neighborhood
Security
- Security features: Smoke Detector(s)
Community
- Community features: None
Location
- Region: Calhoun
- Subdivision: Rock Creek Ridge
HOA & financial
HOA
- Has HOA: No
- Services included: None
Other
Other facts
- Listing agreement: Exclusive Right To Sell
- Listing terms: Cash,Conventional,FHA,VA Loan,USDA Loan
Price history
| Date | Event | Price |
|---|---|---|
| 7/24/2023 | Sold | $510,000-9.7%$326/sqft |
Source: | ||
| 6/30/2023 | Pending sale | $565,000$361/sqft |
Source: | ||
| 6/23/2023 | Contingent | $565,000$361/sqft |
Source: | ||
| 6/9/2023 | Price change | $565,000-3.4%$361/sqft |
Source: | ||
| 5/25/2023 | Price change | $584,900-2.2%$374/sqft |
Source: | ||
Public tax history
| Year | Property taxes | Tax assessment |
|---|---|---|
| 2024 | $2,911 +25.2% | $138,560 +38.3% |
| 2023 | $2,325 +1.8% | $100,160 +7.4% |
| 2022 | $2,285 +19.6% | $93,280 +21.2% |
Find assessor info on the county website
Neighborhood: 30701
Nearby schools
GreatSchools rating
- 7/10Swain Elementary SchoolGrades: PK-5Distance: 4 mi
- 5/10Ashworth Middle SchoolGrades: 6-8Distance: 9 mi
- 5/10Gordon Central High SchoolGrades: 9-12Distance: 9.1 mi
Schools provided by the listing agent
- Elementary: Swain
- Middle: Ashworth
- High: Gordon Central
Source: GAMLS. This data may not be complete. We recommend contacting the local school district to confirm school assignments for this home.
Get pre-qualified for a loan
At Zillow Home Loans, we can pre-qualify you in as little as 5 minutes with no impact to your credit score.An equal housing lender. NMLS #10287.
Sell with ease on Zillow
Get a Zillow Showcase℠ listing at no additional cost and you could sell for —faster.
$550,700
2% more+$11,014
With Zillow Showcase(estimated)$561,714
