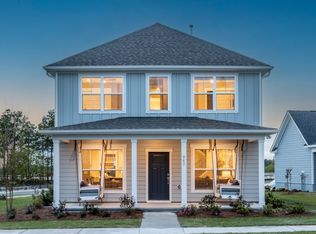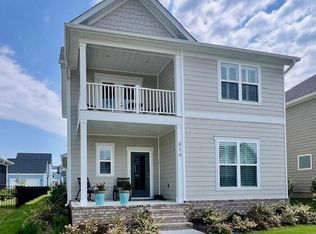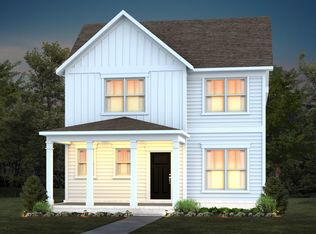Sold for $435,000 on 05/03/24
$435,000
931 Fresnel Run, Wilmington, NC 28412
3beds
1,609sqft
Single Family Residence
Built in 2024
3,920.4 Square Feet Lot
$445,900 Zestimate®
$270/sqft
$2,196 Estimated rent
Home value
$445,900
$419,000 - $477,000
$2,196/mo
Zestimate® history
Loading...
Owner options
Explore your selling options
What's special
All Upgraded Design Selections are included in the price! Estimated Completion February 2024! Rare lot in Riverlights overlooking a park! Estimated Completion Date is Spring 2024! Our Hoke design floods your Living and Dining Rooms with an abundance of natural light from windows at the front and sides of your home. The Hoke makes everyday living a pleasure with easy access to your kitchen from your entryway plus an ample walk-in pantry for plenty of storage. With your owner's suite on the main level, climbing stairs to access your retreat at the end of the day is a thing of the past. The location of your laundry center is customizable, enabling you to locate it on the main floor to ensure all the conveniences of main level living with the space and roomy square footage of a two-story home. All Photos are from a previously built Hoke.
Zillow last checked: 8 hours ago
Listing updated: May 04, 2024 at 08:30am
Listed by:
Tyler Henrikson 843-568-4761,
O'Shaughnessy New Homes LLC
Bought with:
Amy L Albright, 324259
Silver Coast Properties, LLC
Source: Hive MLS,MLS#: 100395928 Originating MLS: Cape Fear Realtors MLS, Inc.
Originating MLS: Cape Fear Realtors MLS, Inc.
Facts & features
Interior
Bedrooms & bathrooms
- Bedrooms: 3
- Bathrooms: 3
- Full bathrooms: 2
- 1/2 bathrooms: 1
Primary bedroom
- Level: First
- Dimensions: 14 x 12
Bedroom 2
- Level: Second
- Dimensions: 13.5 x 11.5
Bedroom 3
- Level: Second
- Dimensions: 11.5 x 11.5
Dining room
- Level: First
- Dimensions: 15 x 8.5
Kitchen
- Level: First
- Dimensions: 13.5 x 12
Living room
- Level: First
- Dimensions: 12.5 x 15
Heating
- Heat Pump, Electric
Cooling
- Central Air
Appliances
- Included: Vented Exhaust Fan, Gas Oven, Built-In Microwave, Disposal, Dishwasher, Wall Oven
- Laundry: Dryer Hookup, Washer Hookup
Features
- Master Downstairs, Walk-in Closet(s), High Ceilings, Kitchen Island, Pantry, Walk-in Shower, Walk-In Closet(s)
- Flooring: Carpet, Laminate, LVT/LVP, Tile, Wood
- Windows: Thermal Windows
- Basement: None
- Attic: Pull Down Stairs
- Has fireplace: No
- Fireplace features: None
Interior area
- Total structure area: 1,609
- Total interior livable area: 1,609 sqft
Property
Parking
- Total spaces: 2
- Parking features: Concrete, Paved
- Uncovered spaces: 2
Features
- Levels: Two
- Stories: 2
- Patio & porch: Covered, Porch
- Exterior features: DP50 Windows
- Fencing: None
Lot
- Size: 3,920 sqft
- Dimensions: 32 x 120 x 32 x 120
Details
- Parcel number: R07000007476000
- Zoning: R-7
- Special conditions: Standard
Construction
Type & style
- Home type: SingleFamily
- Property subtype: Single Family Residence
Materials
- Fiber Cement
- Foundation: Slab
- Roof: Architectural Shingle
Condition
- New construction: Yes
- Year built: 2024
Utilities & green energy
- Water: Public
- Utilities for property: Natural Gas Available, Water Available
Green energy
- Green verification: Eco Select Prgm, HERS Index Score
- Energy efficient items: Lighting, Thermostat
Community & neighborhood
Security
- Security features: Smoke Detector(s)
Location
- Region: Wilmington
- Subdivision: Riverlights
HOA & financial
HOA
- Has HOA: Yes
- HOA fee: $1,500 monthly
- Amenities included: Waterfront Community, Boat Dock, Clubhouse, Pool, Dog Park, Fitness Center, Jogging Path, Maintenance Common Areas, Park, Picnic Area, Playground, Restaurant, Sidewalks, Street Lights
- Association name: Premier Management
- Association phone: 910-679-3012
Other
Other facts
- Listing agreement: Blanket Listing Agreement
- Listing terms: Cash,Conventional,FHA,VA Loan
- Road surface type: Paved
Price history
| Date | Event | Price |
|---|---|---|
| 5/3/2024 | Sold | $435,000-3.1%$270/sqft |
Source: | ||
| 4/13/2024 | Pending sale | $449,000$279/sqft |
Source: | ||
| 2/1/2024 | Price change | $449,000-2.1%$279/sqft |
Source: | ||
| 12/6/2023 | Price change | $458,537+2.9%$285/sqft |
Source: | ||
| 10/20/2023 | Listed for sale | $445,790-4%$277/sqft |
Source: | ||
Public tax history
| Year | Property taxes | Tax assessment |
|---|---|---|
| 2024 | $1,614 +5868.4% | $185,500 +78.2% |
| 2023 | $27 | $104,100 |
Find assessor info on the county website
Neighborhood: Silver Lake
Nearby schools
GreatSchools rating
- 5/10Mary C Williams ElementaryGrades: K-5Distance: 0.7 mi
- 9/10Myrtle Grove MiddleGrades: 6-8Distance: 2.4 mi
- 3/10New Hanover HighGrades: 9-12Distance: 6.7 mi

Get pre-qualified for a loan
At Zillow Home Loans, we can pre-qualify you in as little as 5 minutes with no impact to your credit score.An equal housing lender. NMLS #10287.
Sell for more on Zillow
Get a free Zillow Showcase℠ listing and you could sell for .
$445,900
2% more+ $8,918
With Zillow Showcase(estimated)
$454,818

