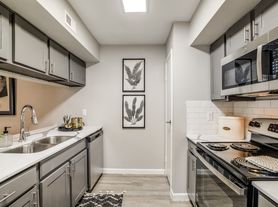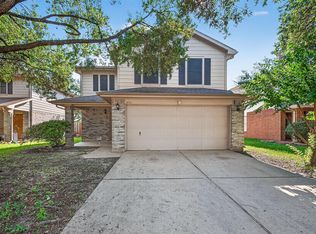Charming and spacious one story home in incredible location in Silverstone off Mason Rd. There is NO CARPET throughout the house, only GRANITE countertops , SS appliances in kitchen and NEW PAINT (modern greyish tones with accent walls- Pictures are not recent) This home have nice VAULTED CEILINGS and a warm fireplace, the area is enhanced by a beautiful laminated floor. The OPEN FLOOR PLAN integrates the UPDATED KITCHEN and breakfast area and the family room. This one is big enough space to accommodate both living and formal dining area. The DOUBLE FRENCH DOOR in the breakfast area leads to your PATIO. It is just waiting for you to call it home! Three bedrooms have LAMINATED WOOD FLOORS and the bathrooms are beautifully remodeled with granite vanity with upgraded lighting. Insulated panel ENERGY EFFICIENT WINDOWS are available! Currently assigned to KATY HS (Katy ISD). Not only beauty but efficiency makes this home your best option! Schedule your appointment!
Copyright notice - Data provided by HAR.com 2022 - All information provided should be independently verified.
House for rent
$1,850/mo
931 Grand Junction Dr, Katy, TX 77450
3beds
1,381sqft
Price may not include required fees and charges.
Singlefamily
Available now
-- Pets
Electric, ceiling fan
Electric dryer hookup laundry
2 Attached garage spaces parking
Natural gas, fireplace
What's special
- 60 days |
- -- |
- -- |
Travel times
Renting now? Get $1,000 closer to owning
Unlock a $400 renter bonus, plus up to a $600 savings match when you open a Foyer+ account.
Offers by Foyer; terms for both apply. Details on landing page.
Facts & features
Interior
Bedrooms & bathrooms
- Bedrooms: 3
- Bathrooms: 2
- Full bathrooms: 2
Rooms
- Room types: Family Room
Heating
- Natural Gas, Fireplace
Cooling
- Electric, Ceiling Fan
Appliances
- Included: Dishwasher, Disposal, Microwave, Oven, Range
- Laundry: Electric Dryer Hookup, Gas Dryer Hookup, Hookups, Washer Hookup
Features
- All Bedrooms Down, Ceiling Fan(s), High Ceilings, Walk-In Closet(s)
- Flooring: Laminate, Tile
- Has fireplace: Yes
Interior area
- Total interior livable area: 1,381 sqft
Property
Parking
- Total spaces: 2
- Parking features: Attached, Covered
- Has attached garage: Yes
- Details: Contact manager
Features
- Stories: 1
- Exterior features: All Bedrooms Down, Architecture Style: Traditional, Attached, Electric Dryer Hookup, Flooring: Laminate, Free Standing, Garage Door Opener, Gas Dryer Hookup, Heating: Gas, High Ceilings, Insulated/Low-E windows, Kitchen/Dining Combo, Lot Features: Subdivided, Patio/Deck, Subdivided, Utility Room, Walk-In Closet(s), Washer Hookup
Details
- Parcel number: 1115670000041
Construction
Type & style
- Home type: SingleFamily
- Property subtype: SingleFamily
Condition
- Year built: 1978
Community & HOA
Location
- Region: Katy
Financial & listing details
- Lease term: Long Term,12 Months
Price history
| Date | Event | Price |
|---|---|---|
| 8/9/2025 | Listed for rent | $1,850+27.6%$1/sqft |
Source: | ||
| 7/31/2019 | Listing removed | $1,450$1/sqft |
Source: Keller Williams Premier Realty Katy #77628477 | ||
| 7/9/2019 | Price change | $1,450-3.3%$1/sqft |
Source: Keller Williams Premier Realty Katy #77628477 | ||
| 6/22/2019 | Price change | $1,500-3.2%$1/sqft |
Source: Keller Williams Premier Realty Katy #77628477 | ||
| 6/11/2019 | Listed for rent | $1,550$1/sqft |
Source: Keller Williams Premier Realty #77628477 | ||

