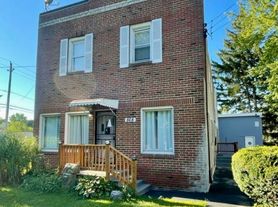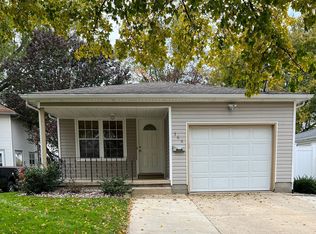Welcome to this turn-key home ready to be moved in today! 931 Harrison Ave has 3 spacious bedrooms, an updated living room with beautiful luxury vinyl flooring, a spacious, attached garage, and brand new appliances. Additionally, we provide a Resident Benefits Package (RBP) that will provide renters' insurance, provide identify protection, provide credit-building with positive rental payments, and much more for a rate of $50 a month. Section 8 Friendly. Owner covers Water & Trash utilities. Screening guidance includes 3:1 debt to income rental amount (excluding Section 8), a review of criminal background, eviction history (if any), credit history (preferred score of 600), employment history, and landlord reference. Reach out to apply TODAY!
NO SMOKING ALLOWED IN UNIT. 12-month lease desired. Resident responsible for water, sewer, trash, gas, & electric. Resident insurance required.
House for rent
$1,375/mo
931 Harrison Ave, Akron, OH 44314
3beds
1,334sqft
Price may not include required fees and charges.
Single family residence
Available now
No pets
Central air
Hookups laundry
Attached garage parking
Forced air
What's special
Spacious bedroomsSpacious attached garageBrand new appliances
- 53 days |
- -- |
- -- |
Zillow last checked: 12 hours ago
Listing updated: November 03, 2025 at 12:39pm
Travel times
Looking to buy when your lease ends?
Consider a first-time homebuyer savings account designed to grow your down payment with up to a 6% match & a competitive APY.
Facts & features
Interior
Bedrooms & bathrooms
- Bedrooms: 3
- Bathrooms: 1
- Full bathrooms: 1
Heating
- Forced Air
Cooling
- Central Air
Appliances
- Included: Oven, Refrigerator, WD Hookup
- Laundry: Hookups
Features
- WD Hookup
- Flooring: Tile
Interior area
- Total interior livable area: 1,334 sqft
Property
Parking
- Parking features: Attached
- Has attached garage: Yes
- Details: Contact manager
Features
- Exterior features: Electricity not included in rent, Garbage not included in rent, Gas not included in rent, Heating system: Forced Air, Sewage not included in rent, Water not included in rent
Details
- Parcel number: 6735473
Construction
Type & style
- Home type: SingleFamily
- Property subtype: Single Family Residence
Community & HOA
Location
- Region: Akron
Financial & listing details
- Lease term: 1 Year
Price history
| Date | Event | Price |
|---|---|---|
| 10/3/2025 | Listed for rent | $1,375$1/sqft |
Source: Zillow Rentals | ||
| 9/15/2025 | Listing removed | $170,000$127/sqft |
Source: | ||
| 7/18/2025 | Price change | $170,000-2.9%$127/sqft |
Source: | ||
| 6/19/2025 | Price change | $175,000+3%$131/sqft |
Source: | ||
| 5/13/2024 | Pending sale | $169,900-0.1%$127/sqft |
Source: | ||

