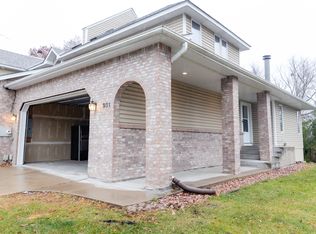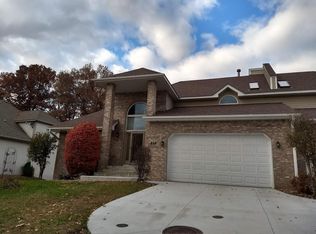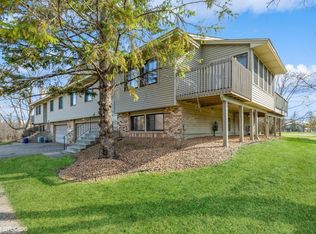Closed
$380,000
931 Lawnview Ave, Shoreview, MN 55126
3beds
1,860sqft
Twin Home
Built in 1990
9,147.6 Square Feet Lot
$388,800 Zestimate®
$204/sqft
$2,805 Estimated rent
Home value
$388,800
$350,000 - $432,000
$2,805/mo
Zestimate® history
Loading...
Owner options
Explore your selling options
What's special
Cozy home - 3 bedrooms, 3 baths, 2-car garage - it's yours to style to your taste. Comes with a private master suite with full bath with high ceiling, and 2 closets, upper level and walkout in lower level, with brick fireplace. Open concept main level has washer, dryer, plus deck, stainless steel
appliances, new stove and dishwasher. Wonderful freedom NO association fee. It's must to see and own, get ready to move in.
Zillow last checked: 8 hours ago
Listing updated: March 14, 2025 at 01:31pm
Listed by:
Herbert Nyombi 651-202-1602,
Coldwell Banker Realty
Bought with:
Carla Lopez
Coldwell Banker Realty
Spencer A Jones
Source: NorthstarMLS as distributed by MLS GRID,MLS#: 6648625
Facts & features
Interior
Bedrooms & bathrooms
- Bedrooms: 3
- Bathrooms: 3
- Full bathrooms: 1
- 3/4 bathrooms: 1
- 1/4 bathrooms: 1
Bedroom 1
- Level: Upper
- Area: 165 Square Feet
- Dimensions: 15x11
Bedroom 2
- Level: Lower
- Area: 126 Square Feet
- Dimensions: 14x9
Bedroom 3
- Level: Lower
- Area: 99 Square Feet
- Dimensions: 11x9
Deck
- Level: Main
- Area: 169 Square Feet
- Dimensions: 13x13
Dining room
- Level: Main
- Area: 108 Square Feet
- Dimensions: 12x9
Family room
- Level: Lower
- Area: 180 Square Feet
- Dimensions: 12x15
Kitchen
- Level: Main
- Area: 130 Square Feet
- Dimensions: 13x10
Living room
- Level: Main
- Area: 238 Square Feet
- Dimensions: 17x14
Heating
- Forced Air
Cooling
- Central Air
Appliances
- Included: Cooktop, Dishwasher, Disposal, Dryer, Gas Water Heater, Microwave, Range, Refrigerator, Washer
Features
- Central Vacuum
- Basement: Egress Window(s),Finished,Walk-Out Access
- Number of fireplaces: 1
- Fireplace features: Family Room, Wood Burning
Interior area
- Total structure area: 1,860
- Total interior livable area: 1,860 sqft
- Finished area above ground: 1,160
- Finished area below ground: 700
Property
Parking
- Total spaces: 2
- Parking features: Attached, Concrete, Shared Driveway
- Attached garage spaces: 2
- Has uncovered spaces: Yes
Accessibility
- Accessibility features: None
Features
- Levels: Three Level Split
- Patio & porch: Deck
Lot
- Size: 9,147 sqft
- Dimensions: 52 x 175
Details
- Additional structures: Storage Shed
- Foundation area: 800
- Parcel number: 023023240157
- Zoning description: Residential-Multi-Family
Construction
Type & style
- Home type: SingleFamily
- Property subtype: Twin Home
- Attached to another structure: Yes
Materials
- Aluminum Siding, Vinyl Siding, Other, Brick, Concrete, Steel, Stone
- Roof: Age 8 Years or Less,Asphalt
Condition
- Age of Property: 35
- New construction: No
- Year built: 1990
Utilities & green energy
- Gas: Electric, Natural Gas
- Sewer: City Sewer/Connected
- Water: City Water/Connected
Community & neighborhood
Location
- Region: Shoreview
- Subdivision: Cherry Wood Hills
HOA & financial
HOA
- Has HOA: No
Price history
| Date | Event | Price |
|---|---|---|
| 3/14/2025 | Sold | $380,000$204/sqft |
Source: | ||
| 3/3/2025 | Pending sale | $380,000$204/sqft |
Source: | ||
| 2/23/2025 | Listed for sale | $380,000+73.8%$204/sqft |
Source: | ||
| 4/4/2018 | Sold | $218,700-0.5%$118/sqft |
Source: | ||
| 1/27/2018 | Listed for sale | $219,900+14.1%$118/sqft |
Source: Eos Realty, LLC #4903325 | ||
Public tax history
| Year | Property taxes | Tax assessment |
|---|---|---|
| 2024 | $4,012 +7.4% | $326,500 +3.9% |
| 2023 | $3,736 +4.4% | $314,300 +4.7% |
| 2022 | $3,578 -5.1% | $300,100 +15.2% |
Find assessor info on the county website
Neighborhood: 55126
Nearby schools
GreatSchools rating
- 8/10Turtle Lake Elementary SchoolGrades: 1-5Distance: 0.6 mi
- 8/10Chippewa Middle SchoolGrades: 6-8Distance: 1.9 mi
- 10/10Mounds View Senior High SchoolGrades: 9-12Distance: 4.2 mi
Get a cash offer in 3 minutes
Find out how much your home could sell for in as little as 3 minutes with a no-obligation cash offer.
Estimated market value
$388,800
Get a cash offer in 3 minutes
Find out how much your home could sell for in as little as 3 minutes with a no-obligation cash offer.
Estimated market value
$388,800


