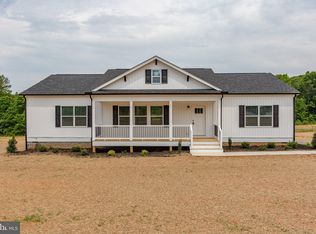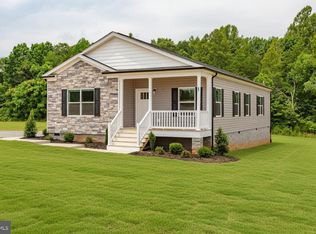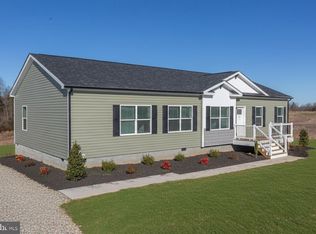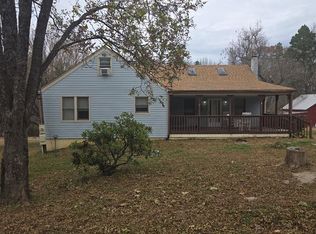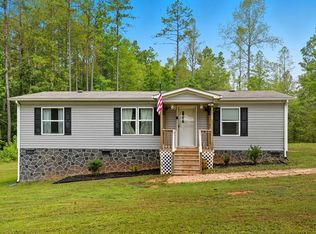SPECIAL 4.99% rate available!!!!Home is Complete! Bright speed Internet available!!! Discover your new home in the picturesque area of Green Bay. This stunning 1,800 sq.ft. residence boasts a spacious 6x26'reverse A front porch and LARGE 12x16 rear deck perfect for grilling, patio furniture and entertaining. Inside, the home features granite countertops and an open floor plan that welcomes an abundance of natural light. Floorplan features; LVP in Kitchen, utility and primary bath, ample pantry space, LARGE living room and well sized secondary bedrooms, recessed lighting, sliding glass door off the dining room, 9' ceilings and a utility room complete with sink . The primary bedroom is a private retreat, offering double vanities, generous cabinet space, a beautifully tiled shower, and a separate toilet room. The exterior is equally impressive, with professional landscaping enhancing the front yard and a convenient sidewalk leading to the driveway that offers several parking spaces! Don't miss the opportunity to make this beautiful Green Bay home yours! Additional homes/lots on same street also complete by builder!
New construction
Price increase: $5K (12/11)
$334,850
931 Levi Rd, Green Bay, VA 23942
3beds
1,800sqft
Est.:
Single Family Residence
Built in 2024
1.79 Acres Lot
$335,100 Zestimate®
$186/sqft
$-- HOA
What's special
- 606 days |
- 167 |
- 7 |
Zillow last checked: 9 hours ago
Listing updated: January 23, 2026 at 05:57am
Listed by:
Collin Brenner 804-971-5485,
Long & Foster Real Estate, Inc.
Source: Bright MLS,MLS#: VAPE2000034
Tour with a local agent
Facts & features
Interior
Bedrooms & bathrooms
- Bedrooms: 3
- Bathrooms: 2
- Full bathrooms: 2
- Main level bathrooms: 2
- Main level bedrooms: 3
Heating
- Heat Pump, Electric
Cooling
- Heat Pump, Electric
Appliances
- Included: Microwave, Dishwasher, Freezer, Ice Maker, Oven/Range - Electric, Refrigerator, Stainless Steel Appliance(s), Water Heater, Electric Water Heater
- Laundry: Has Laundry, Main Level, Washer/Dryer Hookups Only
Features
- Attic, Ceiling Fan(s), Combination Kitchen/Dining, Crown Molding, Dining Area, Entry Level Bedroom, Open Floorplan, Kitchen Island, Pantry, Primary Bath(s), Recessed Lighting, Upgraded Countertops, Walk-In Closet(s), Dry Wall
- Flooring: Carpet, Vinyl
- Doors: Six Panel
- Windows: Insulated Windows, Low Emissivity Windows, Screens
- Has basement: No
- Has fireplace: No
Interior area
- Total structure area: 1,800
- Total interior livable area: 1,800 sqft
- Finished area above ground: 1,800
Property
Parking
- Total spaces: 3
- Parking features: Crushed Stone, Driveway
- Uncovered spaces: 3
Accessibility
- Accessibility features: Accessible Hallway(s)
Features
- Levels: One
- Stories: 1
- Exterior features: Sidewalks
- Pool features: None
- Frontage length: Road Frontage: 225
Lot
- Size: 1.79 Acres
- Features: Backs to Trees, Cleared, Front Yard, Level, Landscaped
Details
- Additional structures: Above Grade
- Parcel number: NO TAX RECORD
- Zoning: A1
- Special conditions: Standard
Construction
Type & style
- Home type: SingleFamily
- Architectural style: Ranch/Rambler
- Property subtype: Single Family Residence
Materials
- Asphalt, Batts Insulation, Block, Blown-In Insulation, Vinyl Siding
- Foundation: Block
- Roof: Architectural Shingle
Condition
- Excellent
- New construction: Yes
- Year built: 2024
Utilities & green energy
- Electric: 200+ Amp Service
- Sewer: Septic = # of BR
- Water: Well
- Utilities for property: Fiber Optic
Community & HOA
Community
- Security: Carbon Monoxide Detector(s), Smoke Detector(s)
- Subdivision: None Available
HOA
- Has HOA: No
Location
- Region: Green Bay
Financial & listing details
- Price per square foot: $186/sqft
- Date on market: 6/9/2024
- Listing agreement: Exclusive Right To Sell
- Ownership: Fee Simple
- Road surface type: Black Top
Estimated market value
$335,100
$318,000 - $352,000
$2,049/mo
Price history
Price history
| Date | Event | Price |
|---|---|---|
| 12/11/2025 | Price change | $334,850+1.5%$186/sqft |
Source: | ||
| 11/26/2025 | Price change | $329,850-5.7%$183/sqft |
Source: | ||
| 11/6/2025 | Price change | $349,900+6.1%$194/sqft |
Source: | ||
| 11/6/2025 | Price change | $329,900-5.7%$183/sqft |
Source: | ||
| 11/6/2025 | Pending sale | $349,900+6.1%$194/sqft |
Source: | ||
Public tax history
Public tax history
Tax history is unavailable.BuyAbility℠ payment
Est. payment
$1,846/mo
Principal & interest
$1617
Home insurance
$117
Property taxes
$112
Climate risks
Neighborhood: 23942
Nearby schools
GreatSchools rating
- 6/10Prince Edward Elementary SchoolGrades: PK-4Distance: 11.1 mi
- 2/10Prince Edward Middle SchoolGrades: 5-8Distance: 11.1 mi
- 2/10Prince Edward County High SchoolGrades: 9-12Distance: 11.1 mi
Schools provided by the listing agent
- District: Prince Edward County Public Schools
Source: Bright MLS. This data may not be complete. We recommend contacting the local school district to confirm school assignments for this home.
- Loading
- Loading
