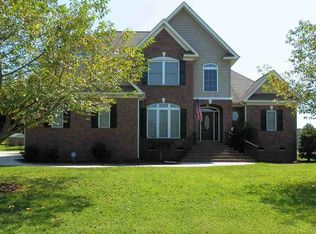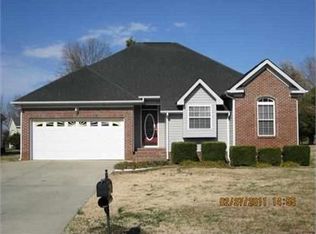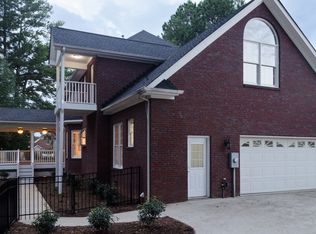Seller has called for all offers by 6:30 p.m. August 13! This home, built in 1957, has some of the original features and is waiting for your personal touch to make it yours. Featuring five bedrooms, with master on the main, and two bathrooms, this home has room for everyone in the family. The roof was replaced in 2015, HVAC units were updated in 2012 and 2016, and the water heater was replaced in 2019. The expansive 1.379 acre lot with a variety of fruit trees, provides a wonderful place to entertain. A side porch and back screened porch provide outdoor space to start your day with morning coffee or relax at the end of a busy day. A detached two car garage is a bonus with this home! This home is being sold "As-Is".
This property is off market, which means it's not currently listed for sale or rent on Zillow. This may be different from what's available on other websites or public sources.


