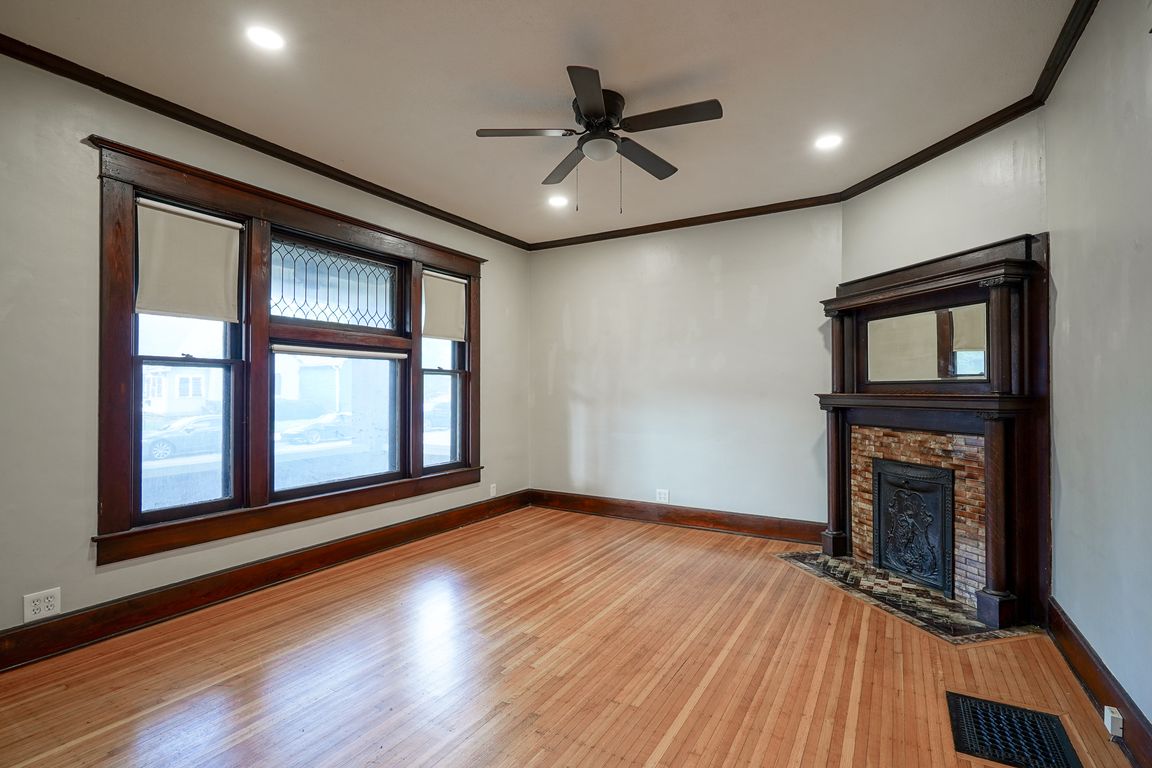
Active
$240,000
3beds
3,129sqft
931 N Tacoma Ave, Indianapolis, IN 46201
3beds
3,129sqft
Residential, single family residence
Built in 1890
7,405 sqft
Gravel
$77 price/sqft
What's special
Main-level laundryGorgeous pocket doorOriginal wood doorsUpdated kitchenLarge backyardNew light fixturesRenovated bathrooms
You must see this stunning historic home located just minutes from all of the dining, entertainment and shopping Mass Ave. has to offer! Step inside to discover beautifully preserved original charm- from the gorgeous pocket door in the living room and hardwood floors to the six foot clawfoot tub and original ...
- 1 day |
- 394 |
- 42 |
Likely to sell faster than
Source: MIBOR as distributed by MLS GRID,MLS#: 22066639
Travel times
Living Room
Kitchen
Dining Room
Zillow last checked: 7 hours ago
Listing updated: October 09, 2025 at 01:08pm
Listing Provided by:
Janelle Keele 317-514-9834,
Trueblood Real Estate
Source: MIBOR as distributed by MLS GRID,MLS#: 22066639
Facts & features
Interior
Bedrooms & bathrooms
- Bedrooms: 3
- Bathrooms: 2
- Full bathrooms: 2
- Main level bathrooms: 2
- Main level bedrooms: 1
Primary bedroom
- Level: Main
- Area: 130 Square Feet
- Dimensions: 13x10
Bedroom 2
- Level: Upper
- Area: 165 Square Feet
- Dimensions: 15x11
Bedroom 3
- Level: Upper
- Area: 130 Square Feet
- Dimensions: 13x10
Dining room
- Level: Main
- Area: 221 Square Feet
- Dimensions: 17x13
Foyer
- Level: Main
- Area: 63 Square Feet
- Dimensions: 7x9
Kitchen
- Level: Main
- Area: 187 Square Feet
- Dimensions: 17x11
Living room
- Level: Main
- Area: 210 Square Feet
- Dimensions: 15x14
Office
- Level: Upper
- Area: 154 Square Feet
- Dimensions: 14x11
Heating
- Forced Air, Natural Gas
Cooling
- Central Air
Appliances
- Included: Disposal, Gas Water Heater, Exhaust Fan, Gas Oven, Refrigerator
- Laundry: Main Level
Features
- Attic Access, Entrance Foyer, Hardwood Floors
- Flooring: Hardwood
- Basement: Unfinished
- Attic: Access Only
- Number of fireplaces: 1
- Fireplace features: Living Room
Interior area
- Total structure area: 3,129
- Total interior livable area: 3,129 sqft
- Finished area below ground: 0
Video & virtual tour
Property
Parking
- Parking features: Gravel
Features
- Levels: Two
- Stories: 2
- Patio & porch: Covered, Screened
- Fencing: Fenced,Full
Lot
- Size: 7,405.2 Square Feet
Details
- Parcel number: 491005109001000101
- Special conditions: As Is,Broker Owned
- Horse amenities: None
Construction
Type & style
- Home type: SingleFamily
- Architectural style: Traditional
- Property subtype: Residential, Single Family Residence
Materials
- Brick, Vinyl Siding
- Foundation: Block
Condition
- New construction: No
- Year built: 1890
Utilities & green energy
- Water: Private
Community & HOA
Community
- Subdivision: S M Houstons Sub May Wasson & Cos Highland Park
HOA
- Has HOA: No
Location
- Region: Indianapolis
Financial & listing details
- Price per square foot: $77/sqft
- Tax assessed value: $151,100
- Annual tax amount: $3,674
- Date on market: 10/9/2025