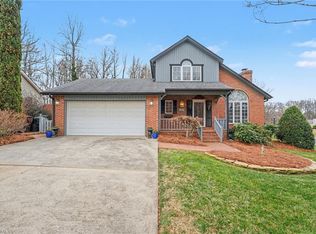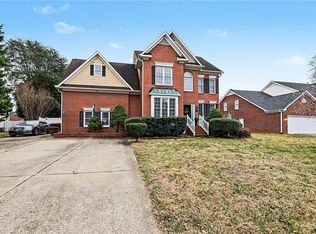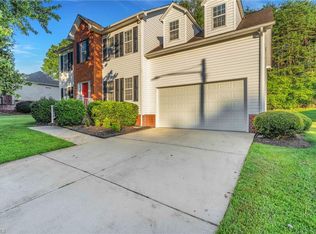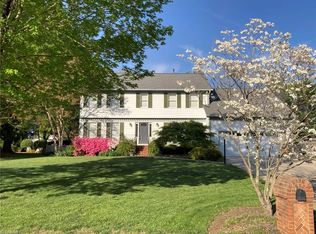Nestled in a quiet cul-de-sac within Emerywood Forest, this split-foyer home offers exceptional privacy and comfortable living. Boasting 3 bedrooms an office with a closet and 3 full bathrooms, the home features a spacious foyer leading to multiple living areas. Enjoy cozy evenings in the lower level, warmed by a wood stove set within a charming brick fireplace. The eat-in kitchen is perfect for casual meals, or entertain in the formal dining room/great room, complete with another fireplace, provides an elegant space. A circular driveway adds to the curb appeal and convenience of this well-maintained property. Don't miss your chance to own a piece of peaceful paradise!
Pending
$379,900
931 Nottingham Rd, High Point, NC 27262
3beds
2,461sqft
Est.:
Stick/Site Built, Residential, Single Family Residence
Built in 1979
0.88 Acres Lot
$-- Zestimate®
$--/sqft
$-- HOA
What's special
Cozy eveningsExceptional privacyEat-in kitchenCircular drivewayComfortable livingQuiet cul-de-sacSpacious foyer
- 105 days |
- 72 |
- 0 |
Zillow last checked: 8 hours ago
Listing updated: January 15, 2026 at 09:12pm
Listed by:
Lawana Jay 336-880-1100,
Coldwell Banker Advantage
Source: Triad MLS,MLS#: 1199930 Originating MLS: High Point
Originating MLS: High Point
Facts & features
Interior
Bedrooms & bathrooms
- Bedrooms: 3
- Bathrooms: 3
- Full bathrooms: 3
- Main level bathrooms: 2
Primary bedroom
- Level: Main
- Dimensions: 13.5 x 13.5
Bedroom 2
- Level: Main
- Dimensions: 12.17 x 10
Bedroom 3
- Level: Main
- Dimensions: 12.17 x 10
Breakfast
- Level: Main
- Dimensions: 12 x 7
Den
- Level: Lower
- Dimensions: 23.58 x 13
Dining room
- Level: Main
- Dimensions: 13.5 x 9
Great room
- Level: Lower
- Dimensions: 19 x 13.5
Kitchen
- Level: Main
- Dimensions: 13 x 11.5
Office
- Level: Lower
- Dimensions: 13 x 10.33
Heating
- Heat Pump, Electric
Cooling
- Central Air
Appliances
- Included: Dishwasher, Exhaust Fan, Free-Standing Range, Electric Water Heater
- Laundry: Dryer Connection, In Basement, Washer Hookup
Features
- Great Room, Ceiling Fan(s), Pantry
- Flooring: Carpet, Tile, Wood
- Basement: Basement
- Number of fireplaces: 2
- Fireplace features: Den, Great Room
Interior area
- Total structure area: 3,136
- Total interior livable area: 2,461 sqft
- Finished area above ground: 1,624
- Finished area below ground: 837
Property
Parking
- Total spaces: 2
- Parking features: Driveway, Garage, Circular Driveway, Garage Door Opener, Garage Faces Side
- Garage spaces: 2
- Has uncovered spaces: Yes
Features
- Levels: Multi/Split
- Patio & porch: Porch
- Pool features: None
- Fencing: None
Lot
- Size: 0.88 Acres
- Features: Cul-De-Sac, Not in Flood Zone
Details
- Additional structures: Storage
- Parcel number: 6890329545
- Zoning: Res
- Special conditions: Owner Sale
Construction
Type & style
- Home type: SingleFamily
- Architectural style: Split Level
- Property subtype: Stick/Site Built, Residential, Single Family Residence
Materials
- Brick, Wood Siding
Condition
- Year built: 1979
Utilities & green energy
- Sewer: Public Sewer
- Water: Public
Community & HOA
Community
- Security: Smoke Detector(s)
- Subdivision: Emerywood
HOA
- Has HOA: No
Location
- Region: High Point
Financial & listing details
- Tax assessed value: $222,000
- Annual tax amount: $3,059
- Date on market: 10/22/2025
- Cumulative days on market: 218 days
- Listing agreement: Exclusive Right To Sell
- Listing terms: Lease Purchase
- Exclusions: Cameras, Monitors, Video Recorders, Power Supplies, Cables, Antanas, Outdoor Sound System(Rocks), All Mirrors, Tv Mounts And Systems, Badai In Primary Bath, Pots.
Estimated market value
Not available
Estimated sales range
Not available
Not available
Price history
Price history
| Date | Event | Price |
|---|---|---|
| 11/17/2025 | Pending sale | $379,900 |
Source: | ||
| 10/22/2025 | Listed for sale | $379,900 |
Source: | ||
| 10/22/2025 | Listing removed | $379,900$154/sqft |
Source: | ||
| 10/6/2025 | Price change | $379,900-5% |
Source: | ||
| 9/10/2025 | Price change | $399,900+6.7% |
Source: | ||
Public tax history
Public tax history
| Year | Property taxes | Tax assessment |
|---|---|---|
| 2025 | $1,530 | $222,000 |
| 2024 | $1,530 -48.9% | $222,000 |
| 2023 | $2,993 | $222,000 |
Find assessor info on the county website
BuyAbility℠ payment
Est. payment
$2,193/mo
Principal & interest
$1807
Property taxes
$253
Home insurance
$133
Climate risks
Neighborhood: 27262
Nearby schools
GreatSchools rating
- 6/10Northwood Elementary SchoolGrades: PK-5Distance: 1.8 mi
- 7/10Ferndale Middle SchoolGrades: 6-8Distance: 0.9 mi
- 5/10High Point Central High SchoolGrades: 9-12Distance: 0.8 mi
- Loading




